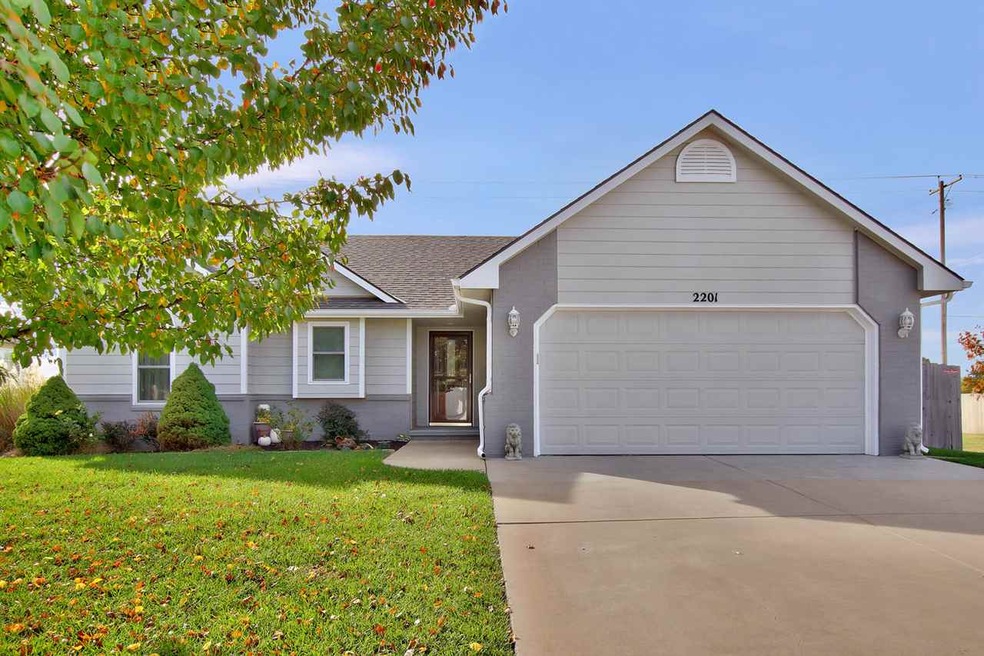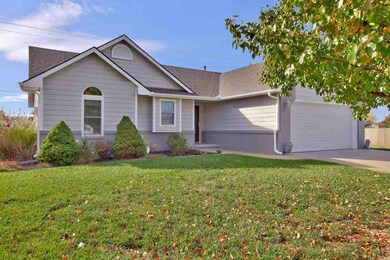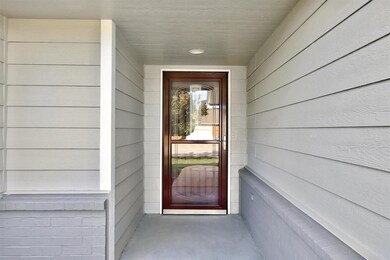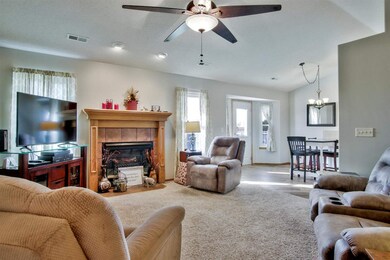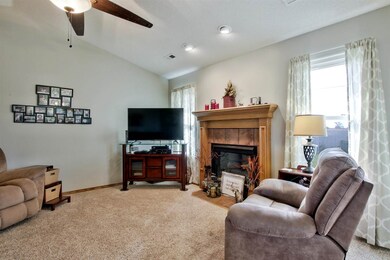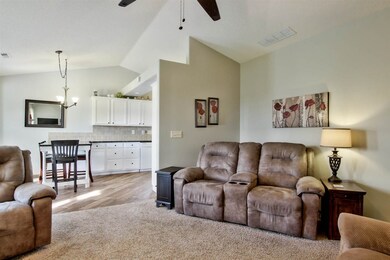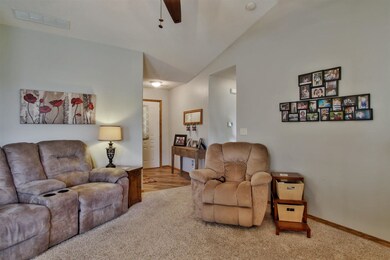
Estimated Value: $213,727 - $240,000
Highlights
- Community Lake
- Ranch Style House
- Walk-In Closet
- Vaulted Ceiling
- 2 Car Attached Garage
- Breakfast Bar
About This Home
As of January 2019This Impeccable home offers a remodeled kitchen with newer appliances, New Granite counter tops, Roof is less then 1 year old. Electric Fireplace...this is a slab home...no basement but that means NO STAIRS!! What a perfect starter home, a downsize home, or retirement home. If you are concerned about no basement, keep in mind that most of the homes in this neighborhood have basements, this might be a good way to meet your new neighbors.
Last Agent to Sell the Property
Heritage 1st Realty License #00240730 Listed on: 10/30/2018

Home Details
Home Type
- Single Family
Est. Annual Taxes
- $1,713
Year Built
- Built in 2000
Lot Details
- 0.33 Acre Lot
- Wood Fence
- Sprinkler System
HOA Fees
- $17 Monthly HOA Fees
Parking
- 2 Car Attached Garage
Home Design
- Ranch Style House
- Slab Foundation
- Frame Construction
- Composition Roof
Interior Spaces
- 1,175 Sq Ft Home
- Vaulted Ceiling
- Ceiling Fan
- Attached Fireplace Door
- Electric Fireplace
- Window Treatments
- Combination Kitchen and Dining Room
Kitchen
- Breakfast Bar
- Oven or Range
- Electric Cooktop
- Range Hood
- Microwave
- Dishwasher
- Disposal
Bedrooms and Bathrooms
- 3 Bedrooms
- Walk-In Closet
- 2 Full Bathrooms
- Bathtub and Shower Combination in Primary Bathroom
Laundry
- Laundry on main level
- Dryer
- Washer
Outdoor Features
- Patio
- Rain Gutters
Schools
- El Paso Elementary School
- Derby Middle School
- Derby High School
Utilities
- Forced Air Heating and Cooling System
- Heating System Uses Gas
Listing and Financial Details
- Assessor Parcel Number 20173-229-32-0-34-04-006.00
Community Details
Overview
- Amber Ridge Subdivision
- Community Lake
Recreation
- Community Playground
Ownership History
Purchase Details
Home Financials for this Owner
Home Financials are based on the most recent Mortgage that was taken out on this home.Purchase Details
Home Financials for this Owner
Home Financials are based on the most recent Mortgage that was taken out on this home.Purchase Details
Home Financials for this Owner
Home Financials are based on the most recent Mortgage that was taken out on this home.Purchase Details
Home Financials for this Owner
Home Financials are based on the most recent Mortgage that was taken out on this home.Similar Homes in Derby, KS
Home Values in the Area
Average Home Value in this Area
Purchase History
| Date | Buyer | Sale Price | Title Company |
|---|---|---|---|
| Charvat Daniel E | -- | Security 1St Title Llc | |
| King Peggy E | -- | Security 1St Title | |
| Schomp Martha E | -- | Kst | |
| Creed Wendell A | -- | -- |
Mortgage History
| Date | Status | Borrower | Loan Amount |
|---|---|---|---|
| Previous Owner | King Peggy E | $25,000 | |
| Previous Owner | King Peggy E | $45,000 | |
| Previous Owner | Schomp Martha E | $100,249 | |
| Previous Owner | Rawdall Martha E | $103,428 | |
| Previous Owner | Randall Martha E | $94,516 | |
| Previous Owner | Creed Wendell A | $63,000 |
Property History
| Date | Event | Price | Change | Sq Ft Price |
|---|---|---|---|---|
| 01/03/2019 01/03/19 | Sold | -- | -- | -- |
| 11/01/2018 11/01/18 | Pending | -- | -- | -- |
| 10/30/2018 10/30/18 | For Sale | $132,900 | -- | $113 / Sq Ft |
Tax History Compared to Growth
Tax History
| Year | Tax Paid | Tax Assessment Tax Assessment Total Assessment is a certain percentage of the fair market value that is determined by local assessors to be the total taxable value of land and additions on the property. | Land | Improvement |
|---|---|---|---|---|
| 2023 | $2,666 | $18,895 | $3,922 | $14,973 |
| 2022 | $2,470 | $17,722 | $3,692 | $14,030 |
| 2021 | $2,334 | $16,412 | $3,692 | $12,720 |
| 2020 | $2,230 | $15,664 | $3,692 | $11,972 |
| 2019 | $2,014 | $14,157 | $3,692 | $10,465 |
| 2018 | $1,891 | $13,352 | $3,657 | $9,695 |
| 2017 | $1,719 | $0 | $0 | $0 |
| 2016 | $1,701 | $0 | $0 | $0 |
| 2015 | -- | $0 | $0 | $0 |
| 2014 | -- | $0 | $0 | $0 |
Agents Affiliated with this Home
-
Geoff Gunther

Seller's Agent in 2019
Geoff Gunther
Heritage 1st Realty
(316) 633-1397
11 Total Sales
-
Rhonda Lanier

Buyer's Agent in 2019
Rhonda Lanier
Bricktown ICT Realty
(316) 303-6620
42 in this area
138 Total Sales
Map
Source: South Central Kansas MLS
MLS Number: 558927
APN: 229-32-0-34-04-006.00
- 1349 N Hamilton Dr
- 1400 N Hamilton Dr
- 1360 N Hamilton Dr
- 1418 N Rock Rd
- 1400 N Rock Rd
- 1300 N Rock Rd
- 2570 Spring Meadows Ct
- 2576 Spring Meadows Ct
- 2558 Spring Meadows Ct
- 2546 Spring Meadows Ct
- 2617 E Old Spring Ct
- 2552 Spring Meadows Ct
- 2604 New Spring Ct
- 0 E Timber Lane St
- 1420 N Briarwood Place
- 1248 N Sunset Dr
- 1916 N Newberry Place
- 1118 N Spring Ridge Ct
- 1130 N Lake Ridge Ct
- 1131 N High Park Dr
- 2201 E Summerset St
- 2207 E Summerset St
- 2213 E Summerset St
- 2206 E Summerset St
- 2212 E Summerset St
- 2119 E Summerset St
- 2219 E Summerset St
- 2218 E Summerset St
- 2113 E Summerset St
- 2225 E Summerset St
- 2112 E Summerset St
- 2213 E Curtis Ct
- 2207 E Curtis Ct
- 2224 E Summerset St
- 2219 E Curtis Ct
- 2107 E Summerset St
- 2225 E Curtis Ct
- 1501 N Walnut Creek Dr
- 2201 E Curtis Ct
- 2106 E Summerset St
