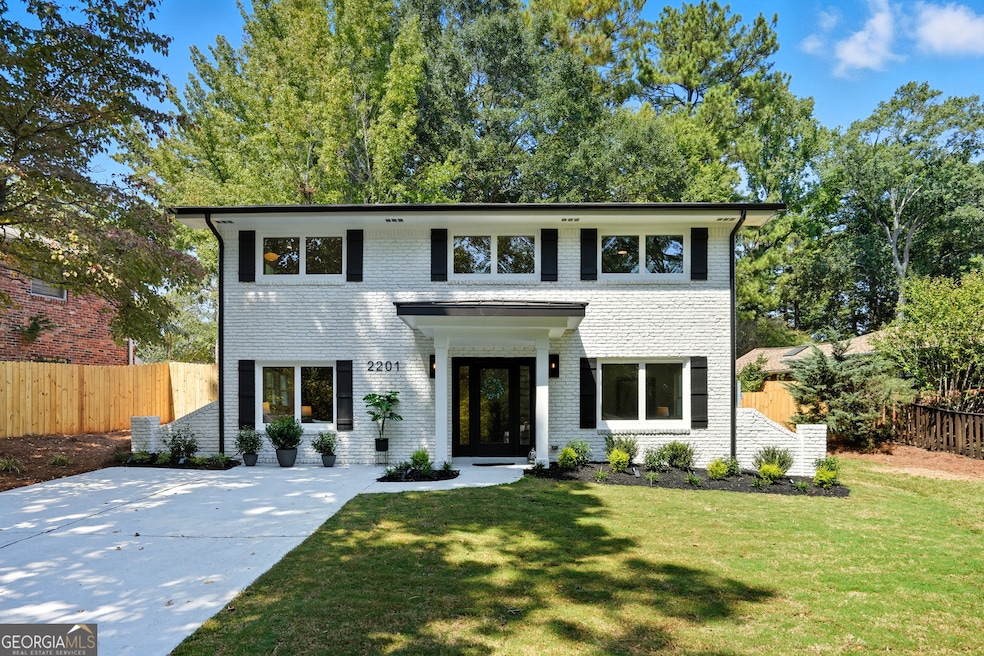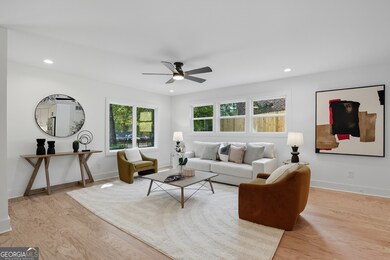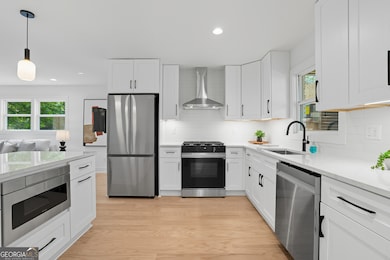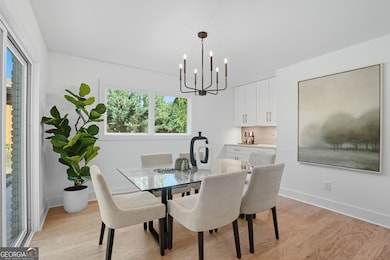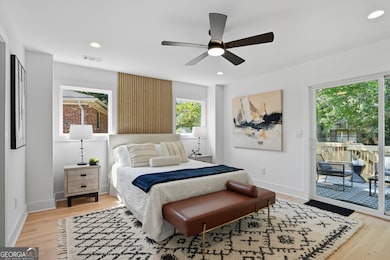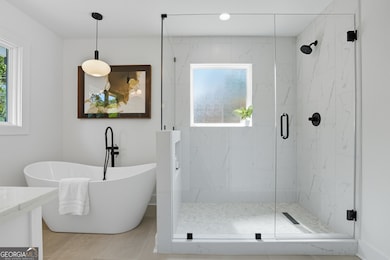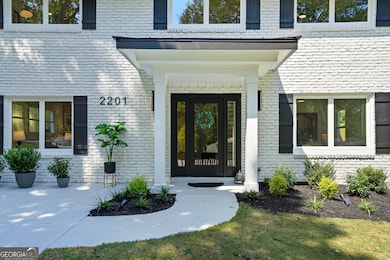2201 Edgemore Dr SE Atlanta, GA 30316
East Atlanta NeighborhoodEstimated payment $3,904/month
Highlights
- Colonial Architecture
- Property is near public transit
- Solid Surface Countertops
- Deck
- Wood Flooring
- No HOA
About This Home
Incredible VALUE for a Newly Renovated Home in East Atlanta Village! Welcome to a beautifully reimagined All-Brick Home, where contemporary design meets timeless elegance. This Grand Two-Story Residence was Fully Renovated by M2REST with impeccable attention to detail. Step inside to the Inviting Foyer and discover a Spacious, Light-Filled Living Area that seamlessly connects to a Gourmet-Ready Kitchen with Quartz Counters, Stainless Steel Appliances, and a Generous Peninsula-perfect for everyday meals and lively gatherings. The adjoining Dining Room features a Built-in Butler's Pantry-ideal for hosting family dinners and holiday gatherings. A Main-Level Bedroom and Full Bath offer flexibility, an ideal retreat for in-laws & guests, a family room or an office. Upstairs, two additional Guest Bedrooms include large closets and share a Spacious, Updated Bath. The true showpiece, however, is the Expansive Primary Suite. Here, you'll find a Big Walk-in Closet, a Five-Piece Spa Bath include a Soaking Tub, Glass-Enclosed Shower, and private Water Closet, all drenched in Natural Light and Green, Tree-Lined Views. Top it off with private access to a Sizable Outdoor Deck-the perfect spot for morning coffee or an evening wind-down. The outdoor spaces are equally as inviting. A Fully-Fenced Backyard, Wide Driveway with Space for Cars Parked Side-by-Side, and Multiple Gathering Areas set the stage for endless enjoyment. Mature Trees, Ample Green Space, and a Huge Yard, allow for room to entertain, garden, or simply relax in your private sanctuary. New Home Systems throughout--Plumbing, Electrical, HVAC, Windows, Roof, Insulation, Flooring--will give you peace of mind for years to come. Located just Moments from East Atlanta Village, I-20, and many of Atlanta's vibrant intown neighborhoods, this home offers both convenience and lifestyle. With the Southside BeltLine Trail nearing completion, this is a prime opportunity to plant roots before values rise even further. This home truly has it all-Modern Upgrades, Thoughtful Design, a Stellar Location, and Unbeatable Value. Welcome to your new escape!
Home Details
Home Type
- Single Family
Est. Annual Taxes
- $1,215
Year Built
- Built in 1963 | Remodeled
Lot Details
- 9,148 Sq Ft Lot
- Back and Front Yard Fenced
- Privacy Fence
- Level Lot
Parking
- Parking Accessed On Kitchen Level
Home Design
- Colonial Architecture
- Traditional Architecture
- Brick Exterior Construction
- Slab Foundation
- Composition Roof
Interior Spaces
- 2,182 Sq Ft Home
- 2-Story Property
- Roommate Plan
- Ceiling Fan
- Double Pane Windows
- Two Story Entrance Foyer
- Formal Dining Room
- Pull Down Stairs to Attic
Kitchen
- Breakfast Bar
- Oven or Range
- Microwave
- Dishwasher
- Stainless Steel Appliances
- Kitchen Island
- Solid Surface Countertops
- Disposal
Flooring
- Wood
- Tile
Bedrooms and Bathrooms
- Walk-In Closet
- Double Vanity
- Soaking Tub
- Bathtub Includes Tile Surround
- Separate Shower
Laundry
- Laundry Room
- Laundry on upper level
Home Security
- Carbon Monoxide Detectors
- Fire and Smoke Detector
Eco-Friendly Details
- Energy-Efficient Appliances
- Energy-Efficient Windows
- Energy-Efficient Insulation
- Energy-Efficient Thermostat
Outdoor Features
- Deck
- Patio
Location
- Property is near public transit
- Property is near shops
Schools
- Ronald E Mcnair Elementary School
- Mcnair Middle School
- Mcnair High School
Utilities
- Forced Air Heating and Cooling System
- Heating System Uses Natural Gas
- 220 Volts
Community Details
- No Home Owners Association
- Eastwood Subdivision
Listing and Financial Details
- Tax Lot 17
Map
Home Values in the Area
Average Home Value in this Area
Tax History
| Year | Tax Paid | Tax Assessment Tax Assessment Total Assessment is a certain percentage of the fair market value that is determined by local assessors to be the total taxable value of land and additions on the property. | Land | Improvement |
|---|---|---|---|---|
| 2025 | $1,215 | $152,800 | $49,800 | $103,000 |
| 2024 | $1,335 | $184,440 | $49,800 | $134,640 |
| 2023 | $1,335 | $161,160 | $49,800 | $111,360 |
| 2022 | $1,268 | $137,640 | $44,000 | $93,640 |
| 2021 | $1,268 | $117,720 | $44,000 | $73,720 |
| 2020 | $1,269 | $102,920 | $44,000 | $58,920 |
| 2019 | $1,234 | $114,560 | $16,000 | $98,560 |
| 2018 | $1,090 | $102,160 | $16,000 | $86,160 |
| 2017 | $1,333 | $101,920 | $16,000 | $85,920 |
| 2016 | $1,070 | $78,000 | $16,000 | $62,000 |
| 2014 | $787 | $57,120 | $16,000 | $41,120 |
Property History
| Date | Event | Price | List to Sale | Price per Sq Ft |
|---|---|---|---|---|
| 11/06/2025 11/06/25 | For Sale | $725,000 | -- | $332 / Sq Ft |
Purchase History
| Date | Type | Sale Price | Title Company |
|---|---|---|---|
| Limited Warranty Deed | $310,000 | -- | |
| Limited Warranty Deed | $290,000 | -- | |
| Deed | $85,000 | -- | |
| Deed | $60,000 | -- | |
| Deed | $60,000 | -- |
Mortgage History
| Date | Status | Loan Amount | Loan Type |
|---|---|---|---|
| Open | $340,000 | New Conventional | |
| Closed | $0 | No Value Available |
Source: Georgia MLS
MLS Number: 10638541
APN: 15-145-14-017
- 2171 Edgemore Dr SE
- 2152 Edgemore Dr SE
- 965 Stokeswood Ave SE
- 2277 Edgemore Dr SE
- 1000 Gresham Ave SE
- 955 Gresham Ave SE
- 2212 Cloverdale Dr SE
- 2093 Edgemore Dr SE
- 2142 Cloverdale Dr SE
- 1136 Powell Ct SE
- 2101 Cloverdale Dr SE
- 1247 Beechview Dr SE
- 2584 Porchside Place SE
- 1191 Beechview Dr SE
- 704 SE Beltloop
- 1045 Moreland Ave SE
- 2139 Cedarbrook Ct SE
- 2231 Cavanaugh Ave SE
- 2115 Cavanaugh Ave SE
- 1185 Oakfield Dr SE
- 926 Moreland Ave SE Unit B
- 1150 Burns St SE
- 1096 Oakfield Dr SE
- 1143 United Ave SE Unit B
- 1136 Gilbert St SE
- 787 Flat Shoals Ave SE
- 1570 Flat Shoals Rd SE Unit 7
- 2328 Mason Dr
- 1268 Eastland Rd SE Unit B
- 1160 Gracewood Ave SE Unit 111
- 1160 Gracewood Ave SE Unit 311
- 1160 Gracewood Ave SE Unit 312
- 1160 Gracewood Ave SE
- 1112 Delaware Ave SE
- 807 Gilbert St SE Unit A
- 1134 Knott St SE
