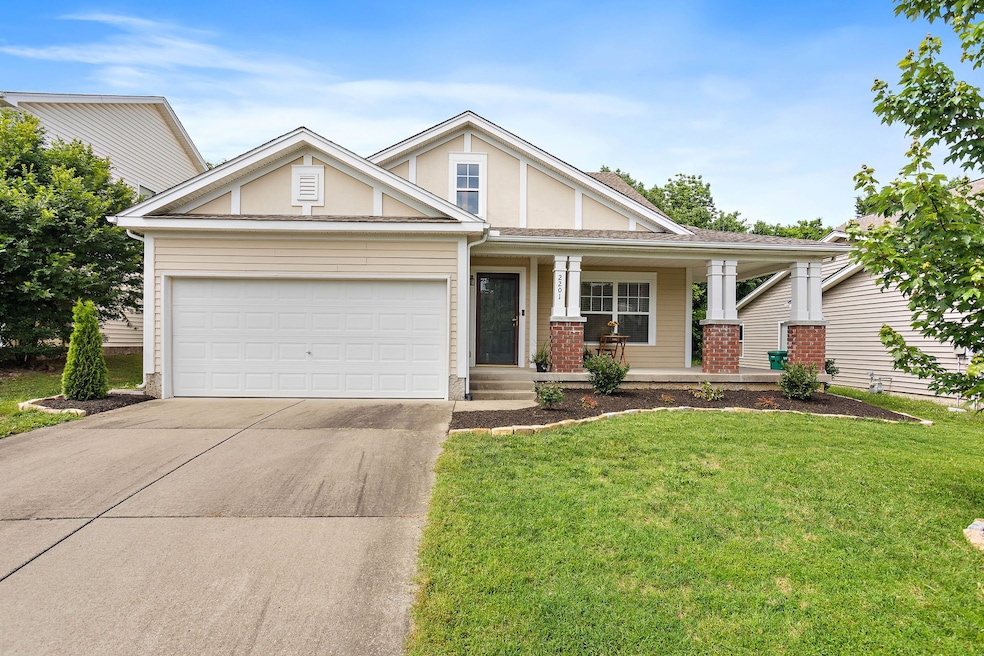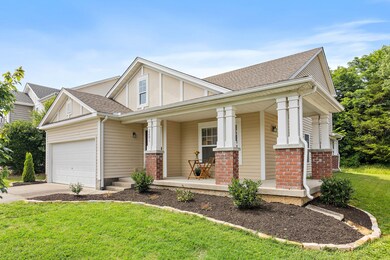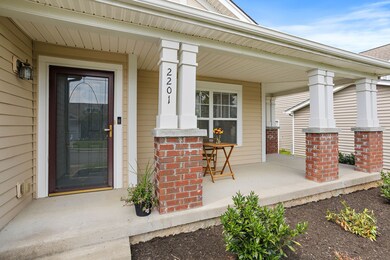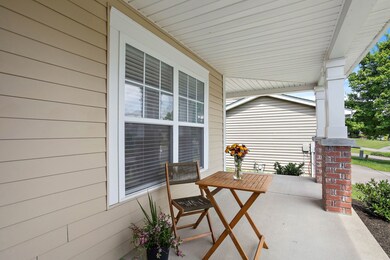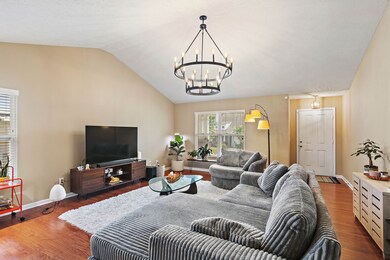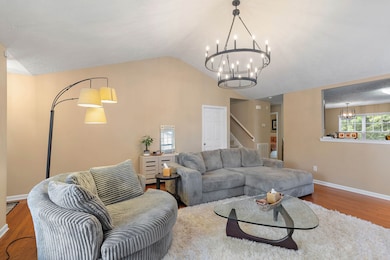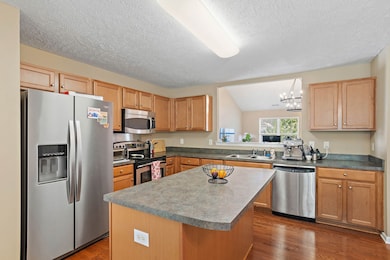
2201 Erin Ln Mount Juliet, TN 37122
Estimated payment $2,852/month
Highlights
- 2 Car Attached Garage
- Cooling Available
- Level Lot
- Rutland Elementary School Rated A
- Central Heating
- Carpet
About This Home
Nestled in the sought after Providence Community you are getting a home AND a lifestyle! Enjoy the premium amenities this community has to offer including a resort-like pool, serene walking trails, well maintained community with sidewalks throughout! LOCATION is key as you'll be just a 5 minute drive to all your favorite shops, restaurants and grocery stores. Hop right on I-40 and get anywhere in the city. This home features ALL NEW light fixtures throughout including the gorgeous chandelier in the expansive front room. The beautiful open floor plan with soaring vaulted ceilings make the space feel elevated and grand right when you walk in. Enjoy coffee in the morning on the spacious front porch, wind down in the evenings on the private back patio with a view of the tree line. Primary bedroom on the first level with luxurious soaking tub for ultimate relaxation. You'll find tons of storage in the oversized walk in closet off the primary. The second floor features two spacious bedrooms and a BONUS living room. The bonus room has a ton of versatility: use it as a playroom, a home office, home gym, music room, you're choice! The possibilities are endless with this generous layout! If you're looking for a turnkey home that has been well maintained within a gorgeous community, this is it!! And all for under $500K.
Listing Agent
House Haven Realty Brokerage Phone: 5613097661 License #368220 Listed on: 06/27/2025
Home Details
Home Type
- Single Family
Est. Annual Taxes
- $1,662
Year Built
- Built in 2007
Lot Details
- 7,405 Sq Ft Lot
- Lot Dimensions are 54 x 125
- Level Lot
HOA Fees
- $55 Monthly HOA Fees
Parking
- 2 Car Attached Garage
Home Design
- Slab Foundation
- Vinyl Siding
Interior Spaces
- 1,893 Sq Ft Home
- Property has 2 Levels
Flooring
- Carpet
- Laminate
Bedrooms and Bathrooms
- 3 Main Level Bedrooms
Schools
- Rutland Elementary School
- Gladeville Middle School
- Wilson Central High School
Utilities
- Cooling Available
- Central Heating
Community Details
- Providence Ph H1 Sec 3 Subdivision
Listing and Financial Details
- Assessor Parcel Number 096J E 00300 000
Map
Home Values in the Area
Average Home Value in this Area
Tax History
| Year | Tax Paid | Tax Assessment Tax Assessment Total Assessment is a certain percentage of the fair market value that is determined by local assessors to be the total taxable value of land and additions on the property. | Land | Improvement |
|---|---|---|---|---|
| 2024 | $1,571 | $82,300 | $27,500 | $54,800 |
| 2022 | $1,571 | $82,300 | $27,500 | $54,800 |
| 2021 | $1,662 | $82,300 | $27,500 | $54,800 |
| 2020 | $1,631 | $82,300 | $27,500 | $54,800 |
| 2019 | $200 | $60,375 | $17,000 | $43,375 |
| 2018 | $1,621 | $60,375 | $17,000 | $43,375 |
| 2017 | $1,621 | $60,375 | $17,000 | $43,375 |
| 2016 | $1,621 | $60,375 | $17,000 | $43,375 |
| 2015 | $1,673 | $60,375 | $17,000 | $43,375 |
| 2014 | $1,377 | $49,695 | $0 | $0 |
Property History
| Date | Event | Price | Change | Sq Ft Price |
|---|---|---|---|---|
| 06/27/2025 06/27/25 | For Sale | $479,900 | +4.3% | $254 / Sq Ft |
| 10/31/2023 10/31/23 | Sold | $460,000 | -1.9% | $243 / Sq Ft |
| 09/15/2023 09/15/23 | Pending | -- | -- | -- |
| 09/07/2023 09/07/23 | Price Changed | $469,000 | -2.1% | $248 / Sq Ft |
| 07/24/2023 07/24/23 | Price Changed | $479,000 | -1.8% | $253 / Sq Ft |
| 06/30/2023 06/30/23 | Price Changed | $488,000 | -2.2% | $258 / Sq Ft |
| 06/14/2023 06/14/23 | For Sale | $499,000 | -- | $264 / Sq Ft |
Purchase History
| Date | Type | Sale Price | Title Company |
|---|---|---|---|
| Warranty Deed | $460,000 | None Listed On Document | |
| Deed | -- | -- | |
| Deed | $179,939 | -- | |
| Warranty Deed | $197,100 | -- | |
| Warranty Deed | $683,500 | -- |
Mortgage History
| Date | Status | Loan Amount | Loan Type |
|---|---|---|---|
| Open | $365,208 | New Conventional | |
| Previous Owner | $97,300 | Credit Line Revolving | |
| Previous Owner | $150,000 | Commercial | |
| Previous Owner | $1,577,000 | No Value Available | |
| Previous Owner | $18,728 | No Value Available |
Similar Homes in the area
Source: Realtracs
MLS Number: 2922794
APN: 096J-E-003.00
- 905 Arbor Springs Dr
- 5490 Escalade Dr
- 2521 Kingston Ct
- 3110 Aidan Ln
- 3169 Aidan Ln
- 1013 Bradford Park Rd
- 1077 Carlisle Place
- 736 Arbor Springs Dr
- 1107 Carlisle Place
- 1139 Carlisle Place
- 134 Wynfield Blvd
- 2976 Kingston Cir S
- 3400 Acadia Ln
- 832 Chalkstone Ln
- 900 Easton Dr
- 321 Union Pier Dr
- 220 Caroline Way
- 9813 Easton Dr
- 109 Wynfield Blvd
- 3017 Kingston Cir N
- 2000 Buckhead Trail
- 1125 Westwood
- 3126 Aidan Ln
- 1308 Oakhall Ln
- 1063 Carlisle Place
- 2500 Aventura Dr
- 1165 Carlisle Place
- 1126 Carlisle Place
- 134 Wynfield Blvd
- 829 Chalkstone Ln
- 120 Providence Trail
- 102 Wynfield Blvd
- 307 Union
- 313 Forest Bend Dr
- 319 Forest Bend Dr
- 420 Laurel Hills Dr
- 935 Legacy Park Rd
- 630 Providence Pkwy
- 119 Belinda Pkwy
- 402 Valley Spring Dr
