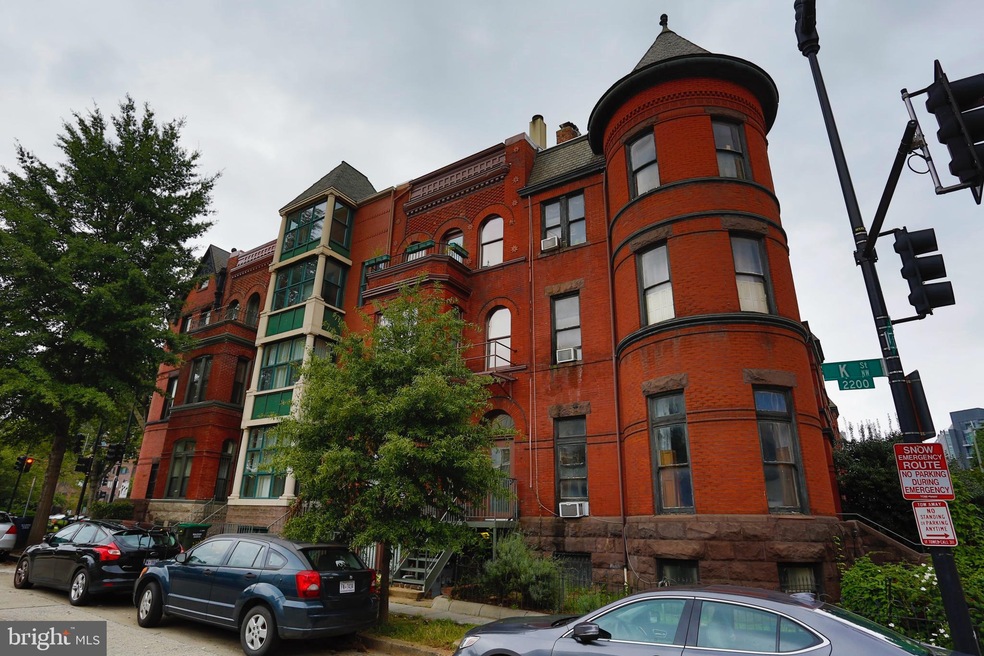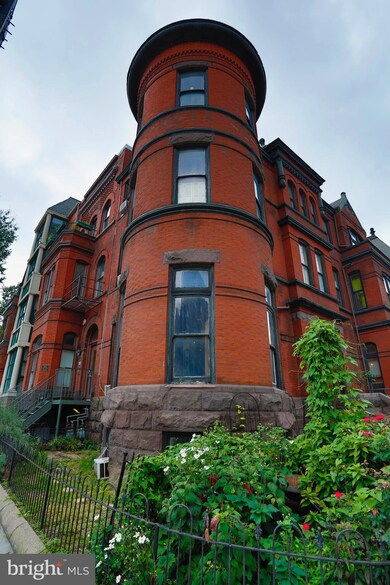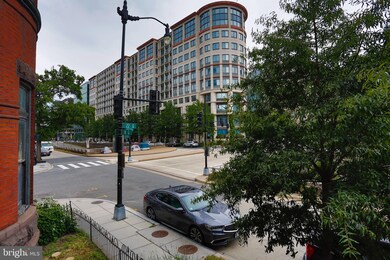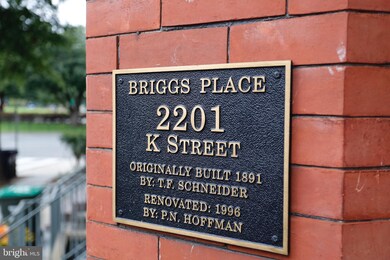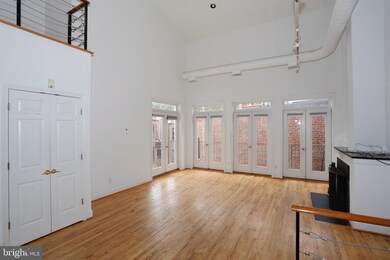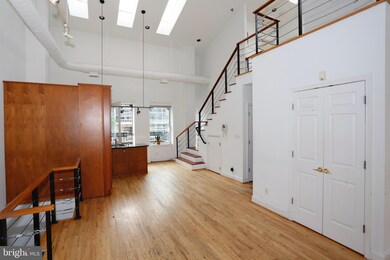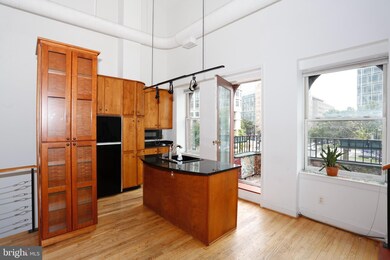
2201 K St NW Unit 6 Washington, DC 20037
Downtown DC NeighborhoodEstimated Value: $884,000 - $1,681,000
Highlights
- Penthouse
- 4-minute walk to Foggy Bottom-Gwu
- Victorian Architecture
- School Without Walls @ Francis-Stevens Rated A-
- Deck
- 4-minute walk to Duke Ellington Park
About This Home
As of February 2021Check virtual tour and floor plans! Absolutely unique property has an incredible potential to be the most spectacular and sophisticated K Street contemporary residence! Two units (#5 & #6) combined in a self-managed PN Hoffman building. The property has a very impressive size (approximately 2200 sq f), breathtaking high ceiling , multiples balconies, terraces and roof-top space. Its central location is the best imaginable! AS-IS sale. NOTE @ Tax Records 0053//20009 and 0053//2010
Property Details
Home Type
- Condominium
Est. Annual Taxes
- $8,169
Year Built
- Built in 1997 | Remodeled in 2002
Lot Details
- South Facing Home
- Property is in average condition
HOA Fees
- $814 Monthly HOA Fees
Parking
- Off-Site Parking
Home Design
- Penthouse
- Victorian Architecture
- Brick Exterior Construction
Interior Spaces
- 2,184 Sq Ft Home
- Property has 3 Levels
- 1 Fireplace
Bedrooms and Bathrooms
Outdoor Features
- Balcony
- Deck
Utilities
- Central Air
- Heat Pump System
- Electric Water Heater
Listing and Financial Details
- Assessor Parcel Number 0053//2010
Community Details
Overview
- Association fees include exterior building maintenance, insurance, management, trash
- Low-Rise Condominium
- Central Community
- Central Subdivision
Pet Policy
- Pets Allowed
Ownership History
Purchase Details
Purchase Details
Purchase Details
Purchase Details
Similar Homes in Washington, DC
Home Values in the Area
Average Home Value in this Area
Purchase History
| Date | Buyer | Sale Price | Title Company |
|---|---|---|---|
| 2201 At K Street Nw 5-6 Llc | -- | None Available | |
| Trepetin Alexander | $900,000 | -- | |
| Crown Forwarding Inc | $900,000 | -- | |
| Prudential Relocation Inc | $1,665,000 | -- |
Mortgage History
| Date | Status | Borrower | Loan Amount |
|---|---|---|---|
| Previous Owner | Lustig David Vernon | $616,700 |
Property History
| Date | Event | Price | Change | Sq Ft Price |
|---|---|---|---|---|
| 02/22/2021 02/22/21 | Sold | $1,000,000 | -8.7% | $458 / Sq Ft |
| 12/15/2020 12/15/20 | For Sale | $1,095,000 | -- | $501 / Sq Ft |
Tax History Compared to Growth
Tax History
| Year | Tax Paid | Tax Assessment Tax Assessment Total Assessment is a certain percentage of the fair market value that is determined by local assessors to be the total taxable value of land and additions on the property. | Land | Improvement |
|---|---|---|---|---|
| 2024 | $8,693 | $1,037,910 | $311,370 | $726,540 |
| 2023 | $8,425 | $1,005,890 | $301,770 | $704,120 |
| 2022 | $7,633 | $911,820 | $273,550 | $638,270 |
| 2021 | $8,070 | $962,680 | $288,800 | $673,880 |
| 2020 | $8,169 | $961,110 | $288,330 | $672,780 |
| 2019 | $8,698 | $1,023,250 | $306,970 | $716,280 |
| 2018 | $8,596 | $1,011,340 | $0 | $0 |
| 2017 | $8,480 | $997,640 | $0 | $0 |
| 2016 | $7,276 | $856,020 | $0 | $0 |
| 2015 | $7,080 | $832,900 | $0 | $0 |
| 2014 | $6,679 | $785,730 | $0 | $0 |
Agents Affiliated with this Home
-
Helena Pulyaeva

Seller's Agent in 2021
Helena Pulyaeva
RE/MAX
(301) 646-1883
1 in this area
169 Total Sales
-
Cameron Griffith

Buyer's Agent in 2021
Cameron Griffith
Compass
(302) 547-0026
1 in this area
41 Total Sales
Map
Source: Bright MLS
MLS Number: DCDC500874
APN: 0053-2010
- 2201 L St NW Unit 612
- 2201 L St NW Unit 906
- 2201 L St NW Unit 704
- 3 Washington Cir NW Unit 904
- 1111 23rd St NW Unit 7E
- 1111 23rd St NW Unit 7B
- 1177 22nd St NW Unit 7D
- 1177 22nd St NW Unit 9J
- 1177 22nd St NW Unit 2K
- 1155 23rd St NW Unit 2E
- 1155 23rd St NW Unit 6G
- 1155 23rd St NW Unit 8E
- 1155 23rd St NW Unit 8A
- 1155 23rd St NW Unit 6J
- 1155 23rd St NW Unit 7G
- 1155 23rd St NW Unit PH3L
- 1155 23rd St NW Unit PH1M
- 1111 24th St NW Unit 58
- 1111 24th St NW Unit 86
- 1111 24th St NW Unit 67
- 2201 K St NW
- 2201 K St NW
- 2201 K St NW Unit 3
- 2201 K St NW
- 2201 K St NW
- 2201 K St NW
- 2201 K St NW Unit 6,5
- 2201 K St NW Unit 5
- 2201 K St NW Unit 4
- 2201 K St NW Unit 1
- 2201 K St NW Unit 6
- 2201 K St NW Unit 5-6
- 2205 K St NW Unit 3
- 2205 K St NW Unit 2
- 2205 K St NW Unit 1
- 2205 K St NW Unit LL1
- 1000 22nd St NW
- 1002 22nd St NW
- 2207 K St NW Unit K4
- 2207 K St NW Unit K1
