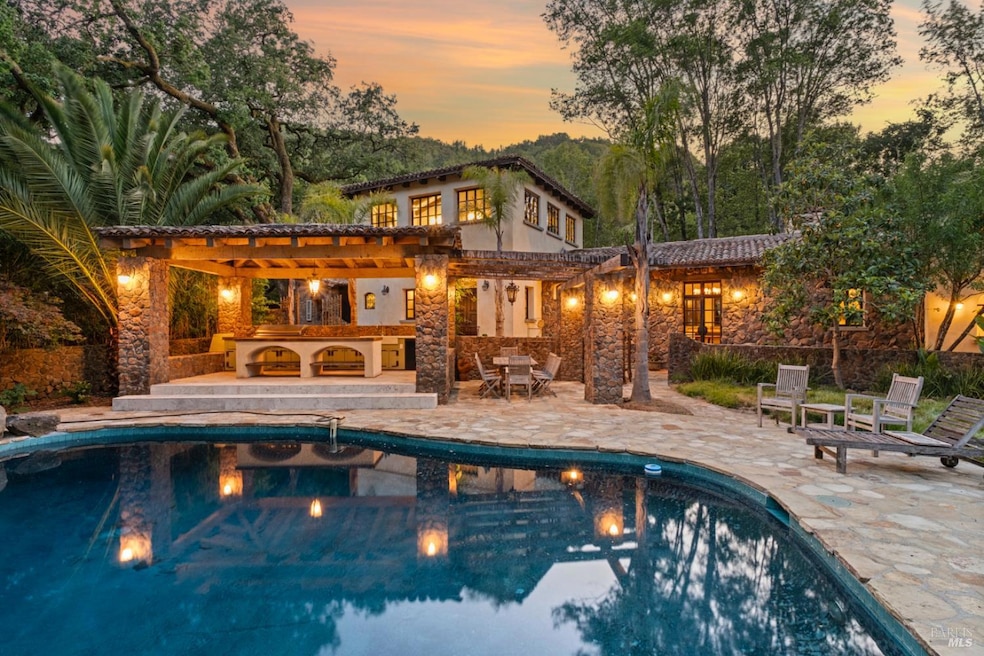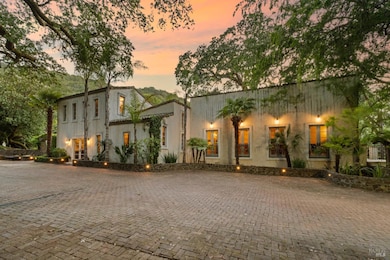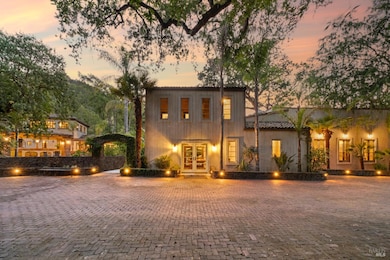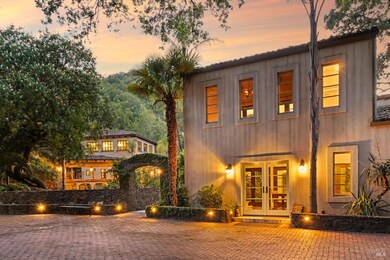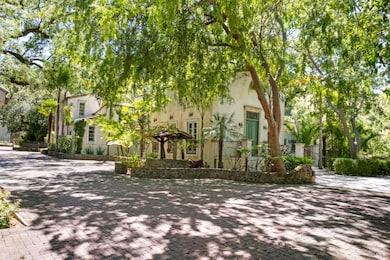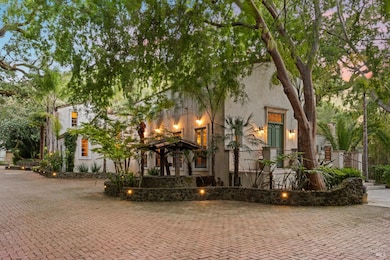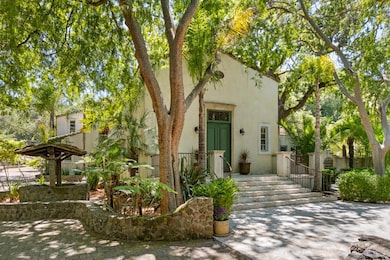
2201 Lucas Valley Rd San Rafael, CA 94903
Lucas Valley NeighborhoodEstimated payment $24,933/month
Highlights
- Guest House
- In Ground Pool
- 1 Acre Lot
- Lucas Valley Elementary School Rated A-
- Custom Home
- Fireplace in Primary Bedroom
About This Home
Tucked within a peaceful one-acre lot, this enchanting property offers a private retreat in the heart of Lucas Valley. Surrounded by majestic oak and fruit trees, the grounds are thoughtfully designed with meandering pathways, raised garden beds, a sparkling pool, a charming pool house, a tranquil fountain, and two wells. Inspired by the elegance of the Kenwood Inn, the beautifully landscaped setting also features lush greenery and an outdoor kitchen creating the perfect environment for effortless relaxation and rejuvenation. The main house offers four beautifully appointed bedrooms, each with its own private terrace. At the heart of the home is a spacious open-concept living room with a cozy fireplace. Throughout both the main residence and the pool house, you'll find polished concrete floors, smooth plaster walls, custom Rocky Mountain Hardware, and hand- forged wrought iron accents. The expansive kitchen opens through French doors to a patio with a fountain, seamlessly blending indoor comfort with outdoor charm.
Home Details
Home Type
- Single Family
Est. Annual Taxes
- $30,589
Year Built
- Built in 1898 | Remodeled
Lot Details
- 1 Acre Lot
- Property is Fully Fenced
- Landscaped
- Private Lot
- Sprinkler System
Home Design
- Custom Home
- Spanish Tile Roof
- Composition Roof
- Stucco
Interior Spaces
- 5,040 Sq Ft Home
- 2-Story Property
- Beamed Ceilings
- Cathedral Ceiling
- Wood Burning Fireplace
- Fireplace With Gas Starter
- Family Room
- Living Room with Fireplace
- 2 Fireplaces
- Formal Dining Room
- Concrete Flooring
Kitchen
- Butlers Pantry
- Double Oven
- Built-In Gas Oven
- Built-In Gas Range
- Range Hood
- Dishwasher
- Kitchen Island
- Stone Countertops
- Disposal
Bedrooms and Bathrooms
- 4 Bedrooms
- Primary Bedroom on Main
- Fireplace in Primary Bedroom
- Walk-In Closet
- Bathroom on Main Level
- 4 Full Bathrooms
- Bathtub with Shower
- Separate Shower
Laundry
- Dryer
- Washer
Home Security
- Fire and Smoke Detector
- Front Gate
Parking
- 10 Parking Spaces
- Auto Driveway Gate
- Guest Parking
- Uncovered Parking
Pool
- In Ground Pool
- Spa
Outdoor Features
- Courtyard
- Deck
- Patio
- Shed
- Built-In Barbecue
- Rear Porch
Additional Homes
- Guest House
Utilities
- No Cooling
- Radiant Heating System
- 220 Volts
Listing and Financial Details
- Assessor Parcel Number 164-320-06
Map
Home Values in the Area
Average Home Value in this Area
Tax History
| Year | Tax Paid | Tax Assessment Tax Assessment Total Assessment is a certain percentage of the fair market value that is determined by local assessors to be the total taxable value of land and additions on the property. | Land | Improvement |
|---|---|---|---|---|
| 2024 | $30,589 | $2,459,627 | $1,332,298 | $1,127,329 |
| 2023 | $30,694 | $2,411,405 | $1,306,178 | $1,105,227 |
| 2022 | $29,514 | $2,364,137 | $1,280,574 | $1,083,563 |
| 2021 | $28,182 | $2,317,787 | $1,255,468 | $1,062,319 |
| 2020 | $28,302 | $2,294,027 | $1,242,598 | $1,051,429 |
| 2019 | $27,391 | $2,249,064 | $1,218,243 | $1,030,821 |
| 2018 | $27,098 | $2,204,981 | $1,194,365 | $1,010,616 |
| 2017 | $25,628 | $2,161,763 | $1,170,955 | $990,808 |
| 2016 | $25,118 | $2,119,392 | $1,148,004 | $971,388 |
| 2015 | $23,795 | $2,016,949 | $1,092,514 | $924,435 |
| 2014 | $20,410 | $1,800,848 | $975,459 | $825,389 |
Property History
| Date | Event | Price | Change | Sq Ft Price |
|---|---|---|---|---|
| 05/27/2025 05/27/25 | For Sale | $3,999,000 | -- | $793 / Sq Ft |
Purchase History
| Date | Type | Sale Price | Title Company |
|---|---|---|---|
| Interfamily Deed Transfer | -- | Fidelity National Title Co | |
| Interfamily Deed Transfer | -- | Fidelity National Title Co | |
| Interfamily Deed Transfer | -- | Cal Counties Title | |
| Grant Deed | $1,800,000 | Old Republic Title Company |
Mortgage History
| Date | Status | Loan Amount | Loan Type |
|---|---|---|---|
| Open | $1,553,000 | Adjustable Rate Mortgage/ARM | |
| Closed | $250,000 | Credit Line Revolving | |
| Closed | $1,432,999 | Stand Alone Refi Refinance Of Original Loan | |
| Closed | $1,000,000 | Unknown | |
| Closed | $150,000 | No Value Available |
Similar Homes in San Rafael, CA
Source: Bay Area Real Estate Information Services (BAREIS)
MLS Number: 325042549
APN: 164-320-06
- 5 Creekside Dr
- 3 Luiz Ct
- 87 Mount Rainier Dr
- 1317 Idylberry Rd
- 2 Mount Rainier Dr
- 316 Mount Shasta Dr
- 315 Mount Shasta Dr
- 8 Greensburgh Ln
- 30 Tarry Rd
- 225 Van Winkle Dr
- 100 De la Guerra Rd
- 114 Van Winkle Dr
- 1423 Butterfield Rd
- 114 Van Tassel Ct
- 25 Hunter Creek
- 29 Hunter Creek
- 15 Manor View Dr
- 6 Hunter Creek
- 25 Mariele Dr
- 819 Greenberry Ln
