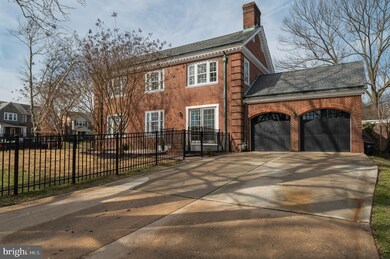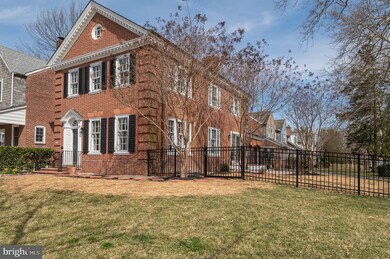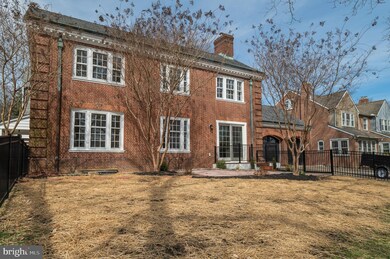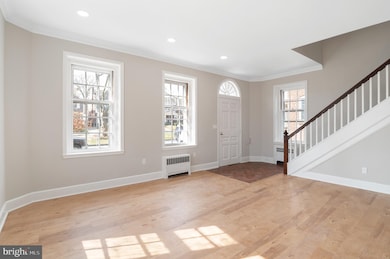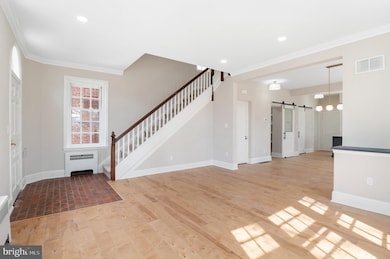
2201 W 11th St Wilmington, DE 19805
Highlights
- Colonial Architecture
- Corner Lot
- 2 Car Attached Garage
- Engineered Wood Flooring
- No HOA
- Side Yard
About This Home
As of February 2025With its unique open floor plan and 9’ceilings, this custom designed property features a premier location at 11th and Bancroft Parkway. The new kitchen features an Island sink and bar, coffee/cocktail bar, stainless appliances, quartz countertops, tile backsplash and is open to the dining and great room. The kitchen also includes access through its light filled double door to the new deck/patio which is the premier grilling location perfect for entertaining. The dining room area separates the kitchen and great room to define the space, while still giving you that so desired open floor plan. A main floor laundry with full size front loading washer and dryer, a half bath and a large pantry complete with built in shelving. The second floor features 3 bedrooms including a full bath and walk-in closet in the master bedroom and an additional full bath in the hallway and new carpeting in all the bedrooms. The two-car attached garage with access to the house can be found immediately off the kitchen which also includes a 4+ car driveway with plenty of off street parking, this "double feature" is rarely duplicated in this location. The finished basement with new flooring and added heating is a great place for that home theatre or additional family room complete with a newly installed egress window. The basement also includes a half bath, utility room and its very own vault for safe keeping of those family heirlooms. All the conveniences of the city including easy access to trolley square dining and shops and the downtown business area. This is a property not to be missed, it truly is a rare one of a kind find in a great location and urban living at its best!
Home Details
Home Type
- Single Family
Est. Annual Taxes
- $2,674
Year Built
- Built in 1930 | Remodeled in 2022
Lot Details
- 7,405 Sq Ft Lot
- Lot Dimensions are 70.00 x 103.30
- South Facing Home
- Wrought Iron Fence
- Landscaped
- Corner Lot
- Side Yard
- Property is in excellent condition
- Property is zoned 26R-2
Parking
- 2 Car Attached Garage
- 4 Driveway Spaces
- Side Facing Garage
Home Design
- Colonial Architecture
- Brick Exterior Construction
- Block Foundation
- Slate Roof
Interior Spaces
- Property has 2 Levels
- Family Room
- Living Room
- Dining Room
- Partially Finished Basement
- Heated Basement
- Laundry on main level
Flooring
- Engineered Wood
- Carpet
- Tile or Brick
Bedrooms and Bathrooms
- 3 Main Level Bedrooms
Outdoor Features
- Patio
Schools
- Highlands Elementary School
- Alexis I. Dupont High School
Utilities
- Central Air
- Radiator
- Natural Gas Water Heater
- Municipal Trash
Community Details
- No Home Owners Association
Listing and Financial Details
- Home warranty included in the sale of the property
- Tax Lot 080
- Assessor Parcel Number 26-019.20-080
Ownership History
Purchase Details
Home Financials for this Owner
Home Financials are based on the most recent Mortgage that was taken out on this home.Purchase Details
Home Financials for this Owner
Home Financials are based on the most recent Mortgage that was taken out on this home.Purchase Details
Home Financials for this Owner
Home Financials are based on the most recent Mortgage that was taken out on this home.Similar Homes in Wilmington, DE
Home Values in the Area
Average Home Value in this Area
Purchase History
| Date | Type | Sale Price | Title Company |
|---|---|---|---|
| Deed | $765,000 | None Listed On Document | |
| Deed | $425,000 | None Available | |
| Deed | $360,000 | None Available |
Mortgage History
| Date | Status | Loan Amount | Loan Type |
|---|---|---|---|
| Open | $726,750 | New Conventional | |
| Previous Owner | $447,250 | Commercial | |
| Previous Owner | $300,000 | Commercial |
Property History
| Date | Event | Price | Change | Sq Ft Price |
|---|---|---|---|---|
| 02/07/2025 02/07/25 | Sold | $765,000 | 0.0% | -- |
| 12/31/2024 12/31/24 | For Sale | $765,000 | +10.1% | -- |
| 04/28/2022 04/28/22 | Sold | $695,000 | -0.7% | -- |
| 03/21/2022 03/21/22 | Pending | -- | -- | -- |
| 03/17/2022 03/17/22 | For Sale | $699,900 | -- | -- |
Tax History Compared to Growth
Tax History
| Year | Tax Paid | Tax Assessment Tax Assessment Total Assessment is a certain percentage of the fair market value that is determined by local assessors to be the total taxable value of land and additions on the property. | Land | Improvement |
|---|---|---|---|---|
| 2024 | $3,960 | $126,900 | $37,000 | $89,900 |
| 2023 | $3,457 | $126,900 | $37,000 | $89,900 |
| 2022 | $3,457 | $126,900 | $37,000 | $89,900 |
| 2021 | $3,451 | $126,900 | $37,000 | $89,900 |
| 2020 | $0 | $126,900 | $37,000 | $89,900 |
| 2019 | $6,022 | $126,900 | $37,000 | $89,900 |
| 2018 | $618 | $126,900 | $37,000 | $89,900 |
| 2017 | $5,623 | $126,900 | $37,000 | $89,900 |
| 2016 | $5,623 | $126,900 | $37,000 | $89,900 |
| 2015 | $5,378 | $126,900 | $37,000 | $89,900 |
| 2014 | $5,105 | $126,900 | $37,000 | $89,900 |
Agents Affiliated with this Home
-
Stephen Crifasi

Seller's Agent in 2025
Stephen Crifasi
Patterson Schwartz
(302) 743-8172
206 Total Sales
-
Jane McDaniel

Buyer's Agent in 2025
Jane McDaniel
RE/MAX
(302) 521-3755
61 Total Sales
-
Craig DiSabatino
C
Seller's Agent in 2022
Craig DiSabatino
ERA Cole Realty Inc
(302) 293-9101
13 Total Sales
Map
Source: Bright MLS
MLS Number: DENC2019414
APN: 26-019.20-080
- 2206 W 11th St
- 912 N Bancroft Pkwy
- 1317 Woodlawn Ave
- 2305 Macdonough Rd
- 1406 Hamilton St
- 1603 Greenhill Ave
- 1805 W 10th St
- 2127 W 7th St
- 2119 W 7th St
- 718 Greenhill Ave
- 1322 N Scott St Unit TRLYSQ
- 1711 W 13th St
- 1601 Greenhill Ave
- 1329 N Dupont St
- 1908 Delaware Ave
- 619 N Lincoln St
- 2444 W 18th St
- 1611 Howland St
- 505 N Lincoln St
- 1731 W 6th St

