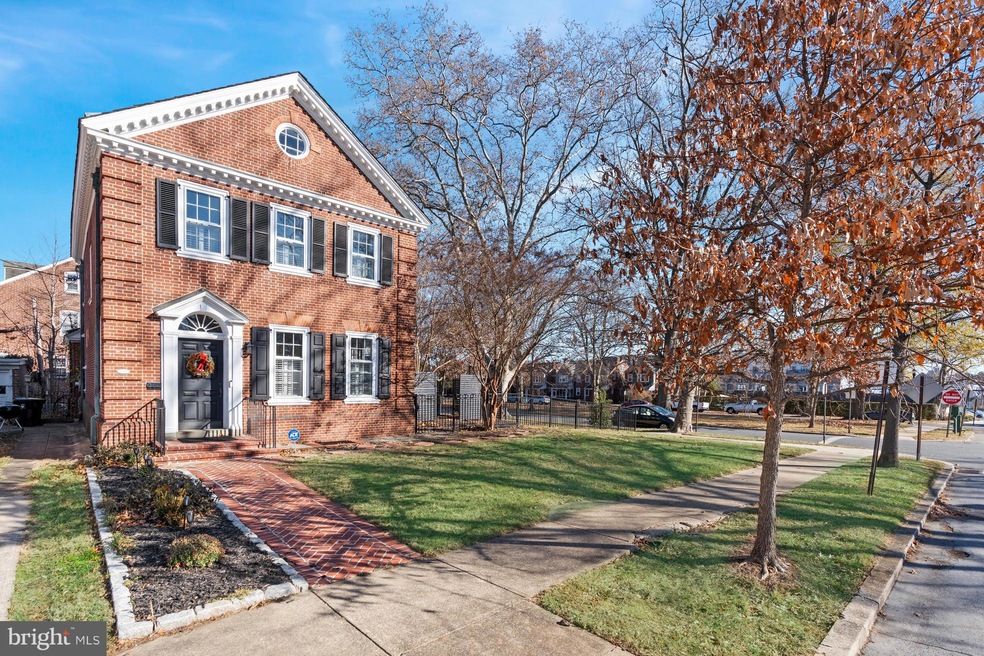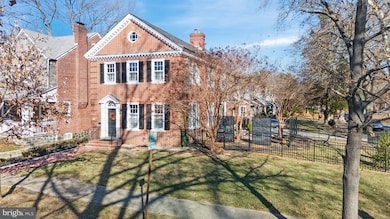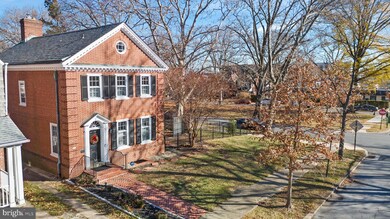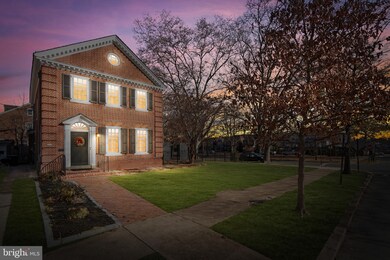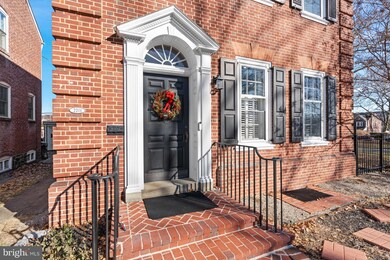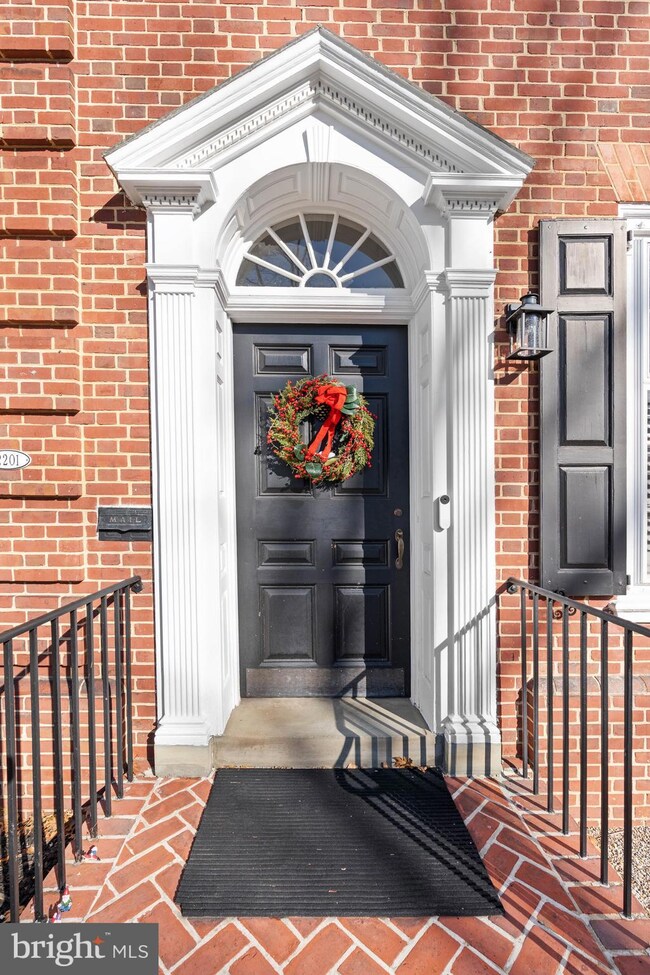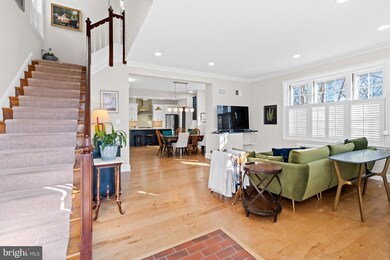
2201 W 11th St Wilmington, DE 19805
Highlights
- Gourmet Kitchen
- Colonial Architecture
- Wood Flooring
- Open Floorplan
- Deck
- Corner Lot
About This Home
As of February 2025Welcome to this meticulously renovated all-brick colonial home, transformed from a former bank into a modern single-family residence. This home was completely renovated in 2022. Situated on a spacious large corner lot, this property seamlessly blends original charm with contemporary comforts. This home offers 3 bedrooms and 2.1 bathrooms providing ample space for modern living. The open concept main level features a bright and spacious living room ideal for gatherings and a dining area suitable for both formal and casual dining. The dining area features a custom blue bar with wine fridge. The gourmet kitchen boasts a matching blue island with seating for four and pendant lighting. All of the appliances are stainless steel, including a 4 burner gas stove. The kitchen has a stylish back splash and quartz countertops. The walk-in pantry with half glass barn door adds to the kitchen's functionality. Sliding glass doors from the kitchen lead to the side deck and brick patio in the expansive side yard. The side yard is enhanced with landscaping, hardscaping and privacy screens, creating an inviting outdoor living space. On the upper level, the primary bedroom features an en-suite bathroom with a marble tile floor set in a herringbone pattern, as well as a shower with a rain showerhead. Mixed metal fixtures in the en-suite create a modern feel. There is also a walk-in closet with a barn door. The second bedroom is notably large and is currently being used as an office. The third bedroom and a renovated hall bathroom complete the upper level. The lower-level family room is a light and bright spacious room that provides additional gathering space. The family room includes egress and extra storage. Do not forget to take notice of the original walk-in safe from the home's bank history. This home retains distinctive elements from its past, including transom windows above all of the bedrooms- complete with the wood and metal poles used to operate the transoms. All of the bedrooms feature the original office doors. Enjoy the convenience of off street parking in the large 2-car garage and large driveway. Experience the perfect blend of historic charm and modern amenities in this unique home. We invite you to tour this home today!
Last Agent to Sell the Property
Patterson-Schwartz - Greenville Listed on: 12/31/2024

Home Details
Home Type
- Single Family
Est. Annual Taxes
- $5,811
Year Built
- Built in 1930 | Remodeled in 2022
Lot Details
- 7,405 Sq Ft Lot
- Landscaped
- Corner Lot
- Level Lot
- Front and Side Yard
- Property is in excellent condition
- Property is zoned 26R-2
Parking
- 2 Car Direct Access Garage
- 4 Driveway Spaces
- Oversized Parking
- Side Facing Garage
- Garage Door Opener
Home Design
- Colonial Architecture
- Brick Exterior Construction
- Block Foundation
- Pitched Roof
Interior Spaces
- Property has 2 Levels
- Open Floorplan
- Ceiling height of 9 feet or more
- Ceiling Fan
- Recessed Lighting
- Transom Windows
- Family Room
- Living Room
- Combination Kitchen and Dining Room
- Wood Flooring
- Finished Basement
Kitchen
- Gourmet Kitchen
- Gas Oven or Range
- Dishwasher
- Stainless Steel Appliances
- Kitchen Island
- Upgraded Countertops
- Disposal
Bedrooms and Bathrooms
- 3 Bedrooms
- En-Suite Primary Bedroom
- Walk-In Closet
Laundry
- Laundry on main level
- Front Loading Dryer
- Front Loading Washer
Outdoor Features
- Deck
- Patio
Utilities
- Central Air
- Heating System Uses Steam
- Natural Gas Water Heater
Community Details
- No Home Owners Association
Listing and Financial Details
- Assessor Parcel Number 26-019.20-080
Ownership History
Purchase Details
Home Financials for this Owner
Home Financials are based on the most recent Mortgage that was taken out on this home.Purchase Details
Home Financials for this Owner
Home Financials are based on the most recent Mortgage that was taken out on this home.Purchase Details
Home Financials for this Owner
Home Financials are based on the most recent Mortgage that was taken out on this home.Similar Homes in Wilmington, DE
Home Values in the Area
Average Home Value in this Area
Purchase History
| Date | Type | Sale Price | Title Company |
|---|---|---|---|
| Deed | $765,000 | None Listed On Document | |
| Deed | $425,000 | None Available | |
| Deed | $360,000 | None Available |
Mortgage History
| Date | Status | Loan Amount | Loan Type |
|---|---|---|---|
| Open | $726,750 | New Conventional | |
| Previous Owner | $447,250 | Commercial | |
| Previous Owner | $300,000 | Commercial |
Property History
| Date | Event | Price | Change | Sq Ft Price |
|---|---|---|---|---|
| 02/07/2025 02/07/25 | Sold | $765,000 | 0.0% | -- |
| 12/31/2024 12/31/24 | For Sale | $765,000 | +10.1% | -- |
| 04/28/2022 04/28/22 | Sold | $695,000 | -0.7% | -- |
| 03/21/2022 03/21/22 | Pending | -- | -- | -- |
| 03/17/2022 03/17/22 | For Sale | $699,900 | -- | -- |
Tax History Compared to Growth
Tax History
| Year | Tax Paid | Tax Assessment Tax Assessment Total Assessment is a certain percentage of the fair market value that is determined by local assessors to be the total taxable value of land and additions on the property. | Land | Improvement |
|---|---|---|---|---|
| 2024 | $3,960 | $126,900 | $37,000 | $89,900 |
| 2023 | $3,457 | $126,900 | $37,000 | $89,900 |
| 2022 | $3,457 | $126,900 | $37,000 | $89,900 |
| 2021 | $3,451 | $126,900 | $37,000 | $89,900 |
| 2020 | $0 | $126,900 | $37,000 | $89,900 |
| 2019 | $6,022 | $126,900 | $37,000 | $89,900 |
| 2018 | $618 | $126,900 | $37,000 | $89,900 |
| 2017 | $5,623 | $126,900 | $37,000 | $89,900 |
| 2016 | $5,623 | $126,900 | $37,000 | $89,900 |
| 2015 | $5,378 | $126,900 | $37,000 | $89,900 |
| 2014 | $5,105 | $126,900 | $37,000 | $89,900 |
Agents Affiliated with this Home
-
S
Seller's Agent in 2025
Stephen Crifasi
Patterson Schwartz
-
J
Buyer's Agent in 2025
Jane McDaniel
RE/MAX
-
C
Seller's Agent in 2022
Craig DiSabatino
ERA Cole Realty Inc
Map
Source: Bright MLS
MLS Number: DENC2073886
APN: 26-019.20-080
- 912 N Bancroft Pkwy
- 901 Blackshire Rd
- 1406 Hamilton St
- 2305 Macdonough Rd
- 2401 UNIT Pennsylvania Ave Unit 204
- 1603 Greenhill Ave
- 2127 W 7th St
- 2119 W 7th St
- 1601 Greenhill Ave
- 1908 Delaware Ave
- 1329 N Dupont St
- 611 N Lincoln St
- 1918 W 6th St
- 613 N Scott St
- 505 N Lincoln St
- 1731 W 6th St
- 504 N Lincoln St
- 2529 W 18th St
- 1816 W 5th St
- 2100 N Grant Ave
