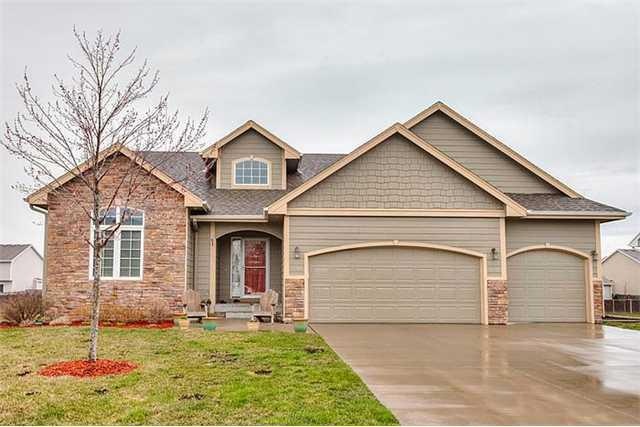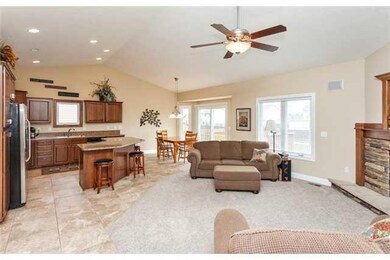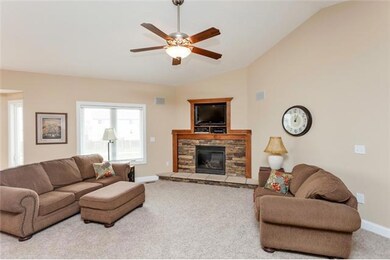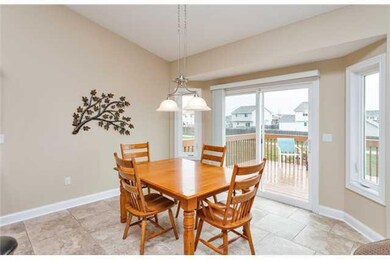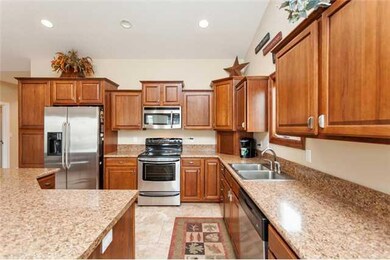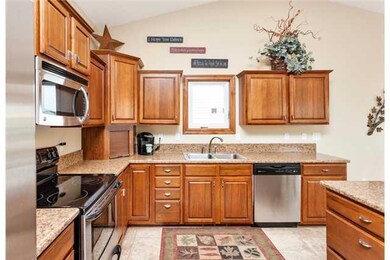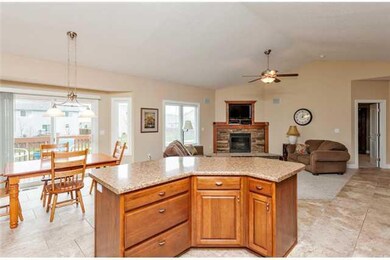
2201 Weatherstone Ct SW Altoona, IA 50009
Estimated Value: $402,484 - $429,000
Highlights
- Ranch Style House
- 1 Fireplace
- Forced Air Heating and Cooling System
- Clay Elementary School Rated A-
- Tile Flooring
About This Home
As of June 2013Pride of ownership shows throughout this custom built ranch located in family friendly Altoona neighborhood, ideally located close to schools, shopping, family attractions, bike trails, local pond, library, & new 7 acre city park. Home features arched grand foyer w/ vaulted ceiling leading into great room w/ gas fireplace. Open floor plan is ideal for entertaining friends & family or keeping an eye on the kids. Kitchen features attractive solid hickory faced cabinetry w/ stainless steel appliances & bar seating. Two-panel Roman arched doors and large executive trim area an immediate eye catcher as well as 20' porcelain tile flooring. Master suite will become your personal escape w/ customer 5' shower w/ glass enclosure. Plenty of storage w/ custom built shelving in basement & garage. LL has been finished w/ large rec room, bedroom, full bath & office area. Beautifully landscaped yard is the perfect place for kids to play. Make this your next dream home & schedule a showing today!
Last Agent to Sell the Property
William Eisenlauer
RE/MAX Real Estate Group Listed on: 04/15/2013
Last Buyer's Agent
Marshelle Fatino
Modern Realty
Home Details
Home Type
- Single Family
Est. Annual Taxes
- $3,912
Year Built
- Built in 2006
Lot Details
- 0.27 Acre Lot
- Property is zoned R-5
Home Design
- Ranch Style House
- Asphalt Shingled Roof
- Stone Siding
- Cement Board or Planked
Interior Spaces
- 1,570 Sq Ft Home
- 1 Fireplace
- Finished Basement
Kitchen
- Stove
- Microwave
- Dishwasher
Flooring
- Carpet
- Tile
Bedrooms and Bathrooms
Parking
- 3 Car Attached Garage
- Driveway
Utilities
- Forced Air Heating and Cooling System
Listing and Financial Details
- Assessor Parcel Number 17100360960022
Ownership History
Purchase Details
Home Financials for this Owner
Home Financials are based on the most recent Mortgage that was taken out on this home.Purchase Details
Home Financials for this Owner
Home Financials are based on the most recent Mortgage that was taken out on this home.Similar Homes in Altoona, IA
Home Values in the Area
Average Home Value in this Area
Purchase History
| Date | Buyer | Sale Price | Title Company |
|---|---|---|---|
| Marshall Kyle J | $270,000 | None Available | |
| Wilterdink James E | $51,500 | None Available |
Mortgage History
| Date | Status | Borrower | Loan Amount |
|---|---|---|---|
| Open | Marshall Kyle J | $275,805 | |
| Previous Owner | Wilterdink Amy K | $238,000 | |
| Previous Owner | Wilterdink James E | $30,000 | |
| Previous Owner | Wilterdink Amy K | $240,000 | |
| Previous Owner | Wilterdink James E | $210,000 |
Property History
| Date | Event | Price | Change | Sq Ft Price |
|---|---|---|---|---|
| 06/17/2013 06/17/13 | Sold | $270,000 | -1.8% | $172 / Sq Ft |
| 06/17/2013 06/17/13 | Pending | -- | -- | -- |
| 04/15/2013 04/15/13 | For Sale | $275,000 | -- | $175 / Sq Ft |
Tax History Compared to Growth
Tax History
| Year | Tax Paid | Tax Assessment Tax Assessment Total Assessment is a certain percentage of the fair market value that is determined by local assessors to be the total taxable value of land and additions on the property. | Land | Improvement |
|---|---|---|---|---|
| 2024 | $5,990 | $366,800 | $62,600 | $304,200 |
| 2023 | $6,194 | $366,800 | $62,600 | $304,200 |
| 2022 | $6,116 | $303,600 | $54,100 | $249,500 |
| 2021 | $6,520 | $303,600 | $54,100 | $249,500 |
| 2020 | $6,414 | $307,900 | $54,900 | $253,000 |
| 2019 | $6,102 | $307,900 | $54,900 | $253,000 |
| 2018 | $6,112 | $287,600 | $64,700 | $222,900 |
| 2017 | $6,452 | $287,600 | $64,700 | $222,900 |
| 2016 | $6,438 | $275,100 | $58,800 | $216,300 |
| 2015 | $6,438 | $275,100 | $58,800 | $216,300 |
| 2014 | $6,220 | $260,800 | $56,000 | $204,800 |
Agents Affiliated with this Home
-
W
Seller's Agent in 2013
William Eisenlauer
RE/MAX Real Estate Group
-
Robert Eisenlauer

Seller Co-Listing Agent in 2013
Robert Eisenlauer
RE/MAX
(515) 979-2883
26 in this area
437 Total Sales
-
M
Buyer's Agent in 2013
Marshelle Fatino
Modern Realty
Map
Source: Des Moines Area Association of REALTORS®
MLS Number: 415903
APN: 171-00360960022
- 212 Dooley Ct SW
- 1916 3rd Ave SW
- 2327 Hearthstone Cir SW
- 1736 Ashwood Dr SW
- 2904 3rd Ave SW
- 2920 3rd Ave SW
- 2925 3rd Ave SW
- 1738 Everwood Ct SW
- 503 16th Avenue Ct SE
- 1746 Driftwood Dr SW
- 2904 6th Ave SW
- 2116 2nd Ave SE
- 2108 2nd Ave SE
- 2610 8th Ave SW
- 2014 2nd Ave SE
- 2002 2nd Ave SE
- 311 29th St SW
- 327 29th St SW
- 319 29th St SW
- 335 29th St SW
- 2201 Weatherstone Ct SW
- 2209 Weatherstone Ct SW
- 2119 Weatherstone Ct SW
- 2111 Weatherstone Ct SW
- 2134 3rd Ave SW
- 2202 Weatherstone Ct SW
- 2206 3rd Ave SW
- 2126 3rd Ave SW
- 2120 Weatherstone Ct SW
- 2210 Weatherstone Ct SW
- 2214 3rd Ave SW
- 2118 3rd Ave SW
- 2112 Weatherstone Ct SW
- 2103 Weatherstone Ct SW
- 2225 Weatherstone Ct SW
- 2222 3rd Ave SW
- 2218 Weatherstone Ct SW
- 2110 3rd Ave SW
- 2104 Weatherstone Ct SW
- 2226 Weatherstone Ct SW
