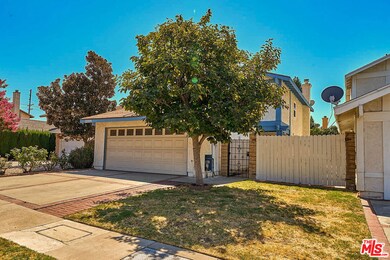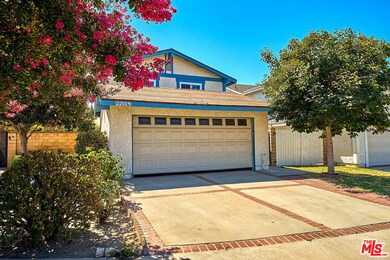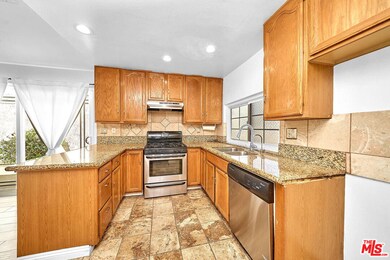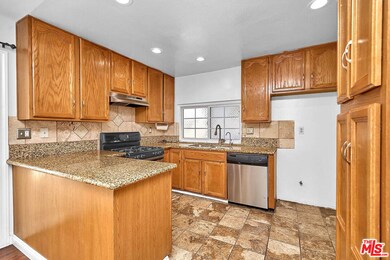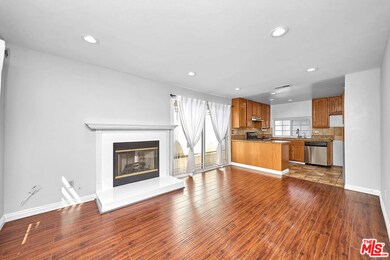
22014 Romar St Chatsworth, CA 91311
Chatsworth NeighborhoodHighlights
- In Ground Pool
- Canyon View
- Traditional Architecture
- 2.98 Acre Lot
- Family Room with Fireplace
- Lawn
About This Home
As of October 2024This is a MUST SEE gorgeous Chatsworth home! This 2 Story home offers 4 bedrooms and 2.5 Bathrooms in a quiet cul-de sac. This beautiful rare pool home features a sparkling pool with a spa. One of the only few homes in the community that has a pool within the association. Home features laminate floors, dual pane windows, recessed lighting throughout, and upgraded bathrooms and kitchen. The HVAC system has been upgraded so no need to worry about the heat. The home shows great natural light which brightens up the atmosphere and feels spacious. Don't forget the Custom built shed in the backyard. The home is located conveniently off the 118 fwy and easy access to the 101 fwy. Low HOA of about $96/m which includes Earthquake and Fire insurance!
Last Agent to Sell the Property
Sunnyside Group License #01822667 Listed on: 10/04/2024
Home Details
Home Type
- Single Family
Est. Annual Taxes
- $5,786
Year Built
- Built in 1977
Lot Details
- 2.98 Acre Lot
- Cul-De-Sac
- Wood Fence
- Front and Back Yard Sprinklers
- Lawn
- Property is zoned LARD2
HOA Fees
- $96 Monthly HOA Fees
Home Design
- Traditional Architecture
- Slab Foundation
Interior Spaces
- 1,566 Sq Ft Home
- 2-Story Property
- Double Pane Windows
- Family Room with Fireplace
- Dining Area
- Canyon Views
- Laundry in Garage
Kitchen
- Oven or Range
- Dishwasher
Flooring
- Laminate
- Porcelain Tile
Bedrooms and Bathrooms
- 4 Bedrooms
- 3 Full Bathrooms
Parking
- 2 Parking Spaces
- Driveway
Pool
- In Ground Pool
- In Ground Spa
- Fence Around Pool
Outdoor Features
- Shed
Utilities
- Central Heating and Cooling System
- Sewer in Street
Listing and Financial Details
- Assessor Parcel Number 2745-001-057
Ownership History
Purchase Details
Home Financials for this Owner
Home Financials are based on the most recent Mortgage that was taken out on this home.Purchase Details
Home Financials for this Owner
Home Financials are based on the most recent Mortgage that was taken out on this home.Similar Homes in Chatsworth, CA
Home Values in the Area
Average Home Value in this Area
Purchase History
| Date | Type | Sale Price | Title Company |
|---|---|---|---|
| Grant Deed | $860,000 | Chicago Title Company | |
| Interfamily Deed Transfer | -- | Provident Title Company |
Mortgage History
| Date | Status | Loan Amount | Loan Type |
|---|---|---|---|
| Open | $635,000 | New Conventional | |
| Previous Owner | $417,000 | New Conventional | |
| Previous Owner | $427,500 | New Conventional | |
| Previous Owner | $210,000 | Unknown | |
| Previous Owner | $304,700 | Unknown | |
| Previous Owner | $120,000 | Credit Line Revolving | |
| Previous Owner | $42,000 | Credit Line Revolving | |
| Previous Owner | $174,000 | Unknown |
Property History
| Date | Event | Price | Change | Sq Ft Price |
|---|---|---|---|---|
| 10/30/2024 10/30/24 | Sold | $860,000 | +1.2% | $549 / Sq Ft |
| 10/08/2024 10/08/24 | Pending | -- | -- | -- |
| 10/04/2024 10/04/24 | For Sale | $849,900 | 0.0% | $543 / Sq Ft |
| 09/25/2024 09/25/24 | Pending | -- | -- | -- |
| 09/05/2024 09/05/24 | For Sale | $849,900 | 0.0% | $543 / Sq Ft |
| 05/29/2014 05/29/14 | Rented | $2,595 | 0.0% | -- |
| 05/22/2014 05/22/14 | Under Contract | -- | -- | -- |
| 05/15/2014 05/15/14 | For Rent | $2,595 | +4.0% | -- |
| 04/28/2012 04/28/12 | Rented | $2,495 | -- | -- |
| 04/03/2012 04/03/12 | Under Contract | -- | -- | -- |
Tax History Compared to Growth
Tax History
| Year | Tax Paid | Tax Assessment Tax Assessment Total Assessment is a certain percentage of the fair market value that is determined by local assessors to be the total taxable value of land and additions on the property. | Land | Improvement |
|---|---|---|---|---|
| 2024 | $5,786 | $454,396 | $181,750 | $272,646 |
| 2023 | $5,678 | $445,487 | $178,187 | $267,300 |
| 2022 | $5,420 | $436,753 | $174,694 | $262,059 |
| 2021 | $5,349 | $428,190 | $171,269 | $256,921 |
| 2020 | $5,400 | $423,800 | $169,513 | $254,287 |
| 2019 | $5,196 | $415,491 | $166,190 | $249,301 |
| 2018 | $5,118 | $407,345 | $162,932 | $244,413 |
| 2016 | $4,886 | $391,529 | $156,606 | $234,923 |
| 2015 | $4,816 | $385,649 | $154,254 | $231,395 |
| 2014 | $4,837 | $378,096 | $151,233 | $226,863 |
Agents Affiliated with this Home
-
Jonathan Lee

Seller's Agent in 2024
Jonathan Lee
Sunnyside Group
(818) 854-0037
1 in this area
8 Total Sales
-
Paul Baccino

Buyer's Agent in 2024
Paul Baccino
Equity Union
(310) 359-5598
2 in this area
30 Total Sales
-
Gal Moshe

Buyer Co-Listing Agent in 2024
Gal Moshe
Equity Union
(818) 444-8300
3 in this area
89 Total Sales
Map
Source: The MLS
MLS Number: 24-436145
APN: 2745-001-057
- 10157 Glade Ave
- 10012 Glade Ave
- 10009 Topanga Canyon Blvd Unit 7
- 10011 Topanga Canyon Blvd Unit 1
- 9950 Topanga Canyon #78 Blvd
- 9950 Topanga Canyon Blvd Unit 5
- 21733 Tuba St
- 9920 Jordan Ave Unit 11
- 21901 Lassen St Unit 167
- 10035 Gierson Ave
- 9900 Jordan Ave Unit 62
- 22226 Devonshire St
- 21912 Hiawatha St Unit 2
- 22041 Kinzie St
- 9946 Owensmouth Ave Unit 11
- 0 Curaco Tr Unit 25-475443
- 0 Curaco Tr Unit OC24220553
- 9906 Owensmouth Ave Unit 11
- 7827 N Vassar Ave
- 10171 Valley Circle Blvd Unit 1

