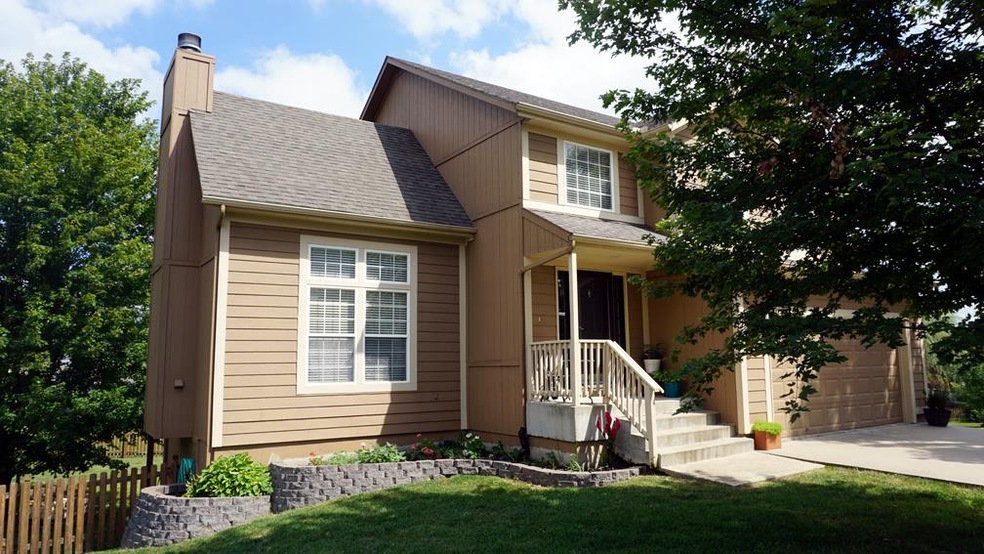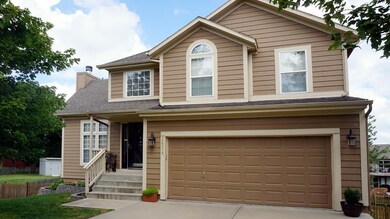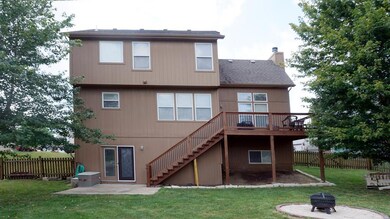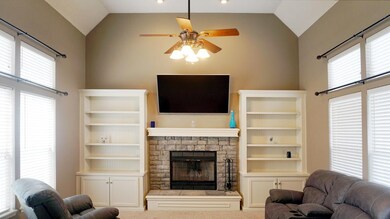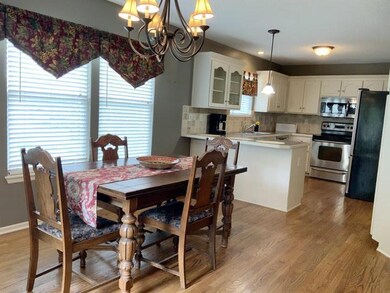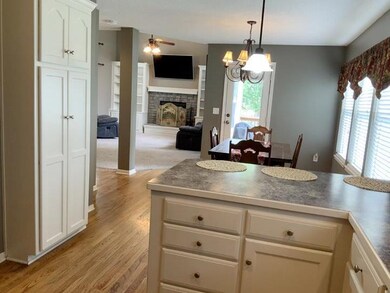
22016 Elm St Spring Hill, KS 66083
Highlights
- Deck
- Traditional Architecture
- Whirlpool Bathtub
- Vaulted Ceiling
- Wood Flooring
- Granite Countertops
About This Home
As of October 2020Beautiful home in the Spring Hill School District on a cul de sac in Village on Victory! Newly finished Lower Level, Very Large Cedar-Fenced Backyard, New Deck, Open Kitchen/Dining/Living Area, Oversize Garage, Beautiful Master Bedroom Suite with Dual Sinks and separate Shower and Tub, Walkout Basement, Full Bath and Large Bedroom or could be a 2nd Living Room in the Bright Lower Level!
Homes currently for sale in the subdivision are priced $162-207 per sqr foot. This home is priced to sell at $104 per sqr foot!
Last Agent to Sell the Property
Donielle Dodson
Prestige Real Estate License #SP00237137 Listed on: 09/01/2020
Home Details
Home Type
- Single Family
Est. Annual Taxes
- $5,515
Year Built
- Built in 2004
Lot Details
- 10,019 Sq Ft Lot
- Privacy Fence
- Wood Fence
- Paved or Partially Paved Lot
- Sprinkler System
Parking
- 2 Car Attached Garage
- Front Facing Garage
- Garage Door Opener
Home Design
- Traditional Architecture
- Composition Roof
- Board and Batten Siding
Interior Spaces
- Wet Bar: Shower Only, All Carpet, Shades/Blinds, Ceramic Tiles, Shower Over Tub, Double Vanity, Separate Shower And Tub, Whirlpool Tub, Cathedral/Vaulted Ceiling, Walk-In Closet(s), Hardwood, Wood, Wood Floor, Kitchen Island, Pantry, Built-in Features, Fireplace
- Built-In Features: Shower Only, All Carpet, Shades/Blinds, Ceramic Tiles, Shower Over Tub, Double Vanity, Separate Shower And Tub, Whirlpool Tub, Cathedral/Vaulted Ceiling, Walk-In Closet(s), Hardwood, Wood, Wood Floor, Kitchen Island, Pantry, Built-in Features, Fireplace
- Vaulted Ceiling
- Ceiling Fan: Shower Only, All Carpet, Shades/Blinds, Ceramic Tiles, Shower Over Tub, Double Vanity, Separate Shower And Tub, Whirlpool Tub, Cathedral/Vaulted Ceiling, Walk-In Closet(s), Hardwood, Wood, Wood Floor, Kitchen Island, Pantry, Built-in Features, Fireplace
- Skylights
- Wood Burning Fireplace
- Shades
- Plantation Shutters
- Drapes & Rods
- Living Room with Fireplace
- Open Floorplan
Kitchen
- Open to Family Room
- Eat-In Kitchen
- Electric Oven or Range
- Recirculated Exhaust Fan
- Dishwasher
- Stainless Steel Appliances
- Kitchen Island
- Granite Countertops
- Laminate Countertops
- Disposal
Flooring
- Wood
- Wall to Wall Carpet
- Linoleum
- Laminate
- Stone
- Ceramic Tile
- Luxury Vinyl Plank Tile
- Luxury Vinyl Tile
Bedrooms and Bathrooms
- 4 Bedrooms
- Cedar Closet: Shower Only, All Carpet, Shades/Blinds, Ceramic Tiles, Shower Over Tub, Double Vanity, Separate Shower And Tub, Whirlpool Tub, Cathedral/Vaulted Ceiling, Walk-In Closet(s), Hardwood, Wood, Wood Floor, Kitchen Island, Pantry, Built-in Features, Fireplace
- Walk-In Closet: Shower Only, All Carpet, Shades/Blinds, Ceramic Tiles, Shower Over Tub, Double Vanity, Separate Shower And Tub, Whirlpool Tub, Cathedral/Vaulted Ceiling, Walk-In Closet(s), Hardwood, Wood, Wood Floor, Kitchen Island, Pantry, Built-in Features, Fireplace
- Double Vanity
- Whirlpool Bathtub
- Shower Only
Finished Basement
- Walk-Out Basement
- Sump Pump
- Bedroom in Basement
- Laundry in Basement
- Basement Window Egress
Eco-Friendly Details
- Energy-Efficient Appliances
Outdoor Features
- Deck
- Enclosed patio or porch
- Fire Pit
Schools
- Spring Hill Elementary School
- Spring Hill High School
Utilities
- Central Air
- Heat Exchanger
- Satellite Dish
Community Details
- Village On Victory Subdivision
Listing and Financial Details
- Exclusions: see SD
- Assessor Parcel Number 036-23-0-40-09-026.000
Ownership History
Purchase Details
Home Financials for this Owner
Home Financials are based on the most recent Mortgage that was taken out on this home.Purchase Details
Home Financials for this Owner
Home Financials are based on the most recent Mortgage that was taken out on this home.Purchase Details
Home Financials for this Owner
Home Financials are based on the most recent Mortgage that was taken out on this home.Similar Homes in Spring Hill, KS
Home Values in the Area
Average Home Value in this Area
Purchase History
| Date | Type | Sale Price | Title Company |
|---|---|---|---|
| Warranty Deed | -- | Security First Title | |
| Deed | -- | Clear Title | |
| Corporate Deed | -- | Miami County Title Co Inc |
Mortgage History
| Date | Status | Loan Amount | Loan Type |
|---|---|---|---|
| Open | $204,000 | New Conventional | |
| Closed | $204,000 | New Conventional | |
| Previous Owner | $213,702 | New Conventional | |
| Previous Owner | $178,366 | FHA | |
| Previous Owner | $62,000 | Stand Alone Second | |
| Previous Owner | $33,608 | Credit Line Revolving | |
| Previous Owner | $134,432 | New Conventional |
Property History
| Date | Event | Price | Change | Sq Ft Price |
|---|---|---|---|---|
| 10/08/2020 10/08/20 | Sold | -- | -- | -- |
| 09/03/2020 09/03/20 | Pending | -- | -- | -- |
| 09/01/2020 09/01/20 | For Sale | $250,000 | +11.1% | $104 / Sq Ft |
| 01/02/2018 01/02/18 | Sold | -- | -- | -- |
| 10/25/2017 10/25/17 | For Sale | $224,950 | -- | $139 / Sq Ft |
Tax History Compared to Growth
Tax History
| Year | Tax Paid | Tax Assessment Tax Assessment Total Assessment is a certain percentage of the fair market value that is determined by local assessors to be the total taxable value of land and additions on the property. | Land | Improvement |
|---|---|---|---|---|
| 2024 | $5,515 | $38,592 | $5,374 | $33,218 |
| 2023 | $5,452 | $37,835 | $4,675 | $33,160 |
| 2022 | $4,891 | $33,143 | $3,955 | $29,188 |
| 2021 | $2,327 | $0 | $0 | $0 |
| 2020 | $4,608 | $0 | $0 | $0 |
| 2019 | $4,287 | $0 | $0 | $0 |
| 2018 | $3,757 | $0 | $0 | $0 |
| 2017 | $0 | $0 | $0 | $0 |
| 2016 | -- | $0 | $0 | $0 |
| 2015 | -- | $0 | $0 | $0 |
| 2014 | -- | $0 | $0 | $0 |
| 2013 | -- | $0 | $0 | $0 |
Agents Affiliated with this Home
-
D
Seller's Agent in 2020
Donielle Dodson
Prestige Real Estate
-
Janel Carbajo

Buyer's Agent in 2020
Janel Carbajo
BHG Kansas City Homes
(913) 219-4735
9 in this area
31 Total Sales
-
TJ Earnshaw

Seller's Agent in 2018
TJ Earnshaw
Platinum Homes, INC.
(913) 940-2000
18 Total Sales
Map
Source: Heartland MLS
MLS Number: 2240657
APN: 036-23-0-40-09-026.000
- 22091 Elm St
- 20496 W 220th Terrace
- 21953 S Race St
- 20335 W 220th Terrace
- 0 S Roosevelt St
- 21830 S Race St
- 20112 W 220th St
- 21790 S Race St
- 20100 W 220th St
- 20015 W 221st St
- 20580 W 217th St
- 20550 W 217th St
- 19411 Lincoln St
- 19403 Lincoln St
- 20210 W Sycamore Dr
- 20740 W 224th St
- 22404 S Roosevelt St
- 20199 W 224th St
- 22509 S Lincoln St
- 21676 S Franklin St
