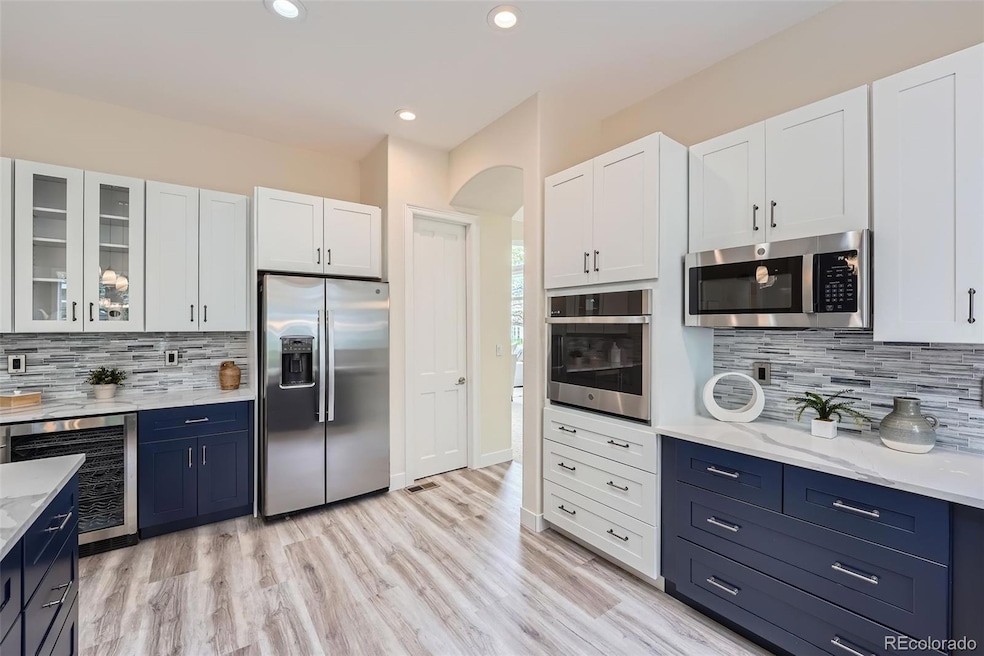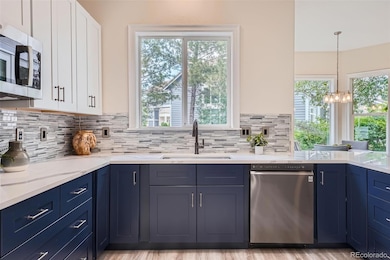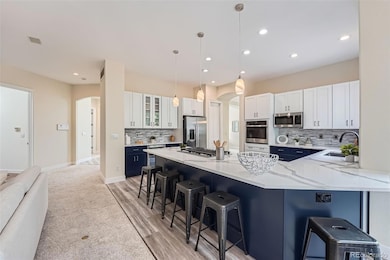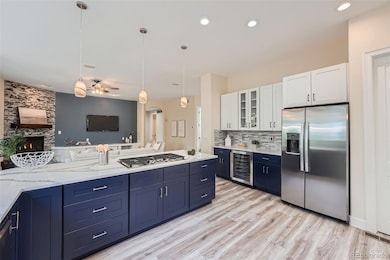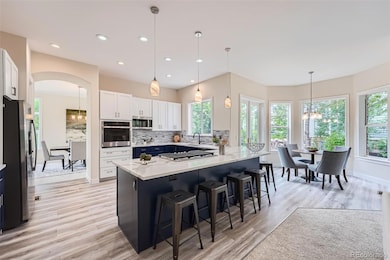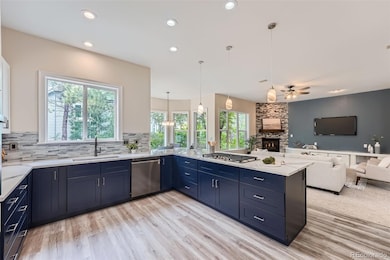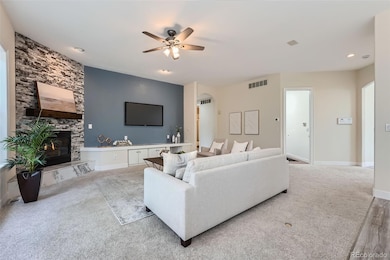22019 E Arbor Dr Aurora, CO 80016
Saddle Rock NeighborhoodEstimated payment $5,908/month
Highlights
- Primary Bedroom Suite
- Open Floorplan
- Fireplace in Bedroom
- Creekside Elementary School Rated A
- Clubhouse
- Vaulted Ceiling
About This Home
This stunning remodeled 6-bedroom, 4-bathroom home is move in ready and nestled in the desirable Saddle Rock North community. Featuring over 6,100 sq ft of beautifully updated living space. The fully renovated kitchen is a chef’s dream—with sleek new countertops, high-end appliances, custom cabinetry, and striking custom lighting. The adjoining family room has been tastefully remodeled and flows seamlessly into the kitchen, creating the perfect space for entertaining. The main level also offers a formal dining room, large living room, a stylish office, and a main level bedroom (or second office), along with a full updated bathroom. The laundry/mud room has been beautifully updated and provides convenient access from the oversized garage with ample storage. Upstairs, retreat to the luxurious primary suite complete with a cozy gas fireplace and a private bonus room overlooking the main floor. The stunning five-piece en-suite primary bathroom showcases elegant tilework, dual vanities, a soaking tub, and a large walk-in closet. Two additional spacious bedrooms share an remodeled Jack and Jill full bathroom with brand new tile floors, fresh paint, lighting and counters. The finished basement is designed for entertaining with a large rec room and a brand new custom built-in bar. Two more bedrooms, a 3⁄4 bath, a bonus room and ample storage complete the basement lower level. Outside, enjoy a professionally landscaped backyard with a brand new custom concrete patio. Located in the award-winning Cherry Creek School District, this home also includes access to fantastic community amenities such as a pool and clubhouse.
Listing Agent
Compass - Denver Brokerage Phone: 720-323-4394 License #100046802 Listed on: 10/30/2025

Home Details
Home Type
- Single Family
Est. Annual Taxes
- $6,316
Year Built
- Built in 1997 | Remodeled
Lot Details
- 0.38 Acre Lot
- Property is Fully Fenced
- Landscaped
- Corner Lot
- Level Lot
- Front and Back Yard Sprinklers
- Private Yard
HOA Fees
- $59 Monthly HOA Fees
Parking
- 3 Car Attached Garage
Home Design
- Traditional Architecture
- Brick Exterior Construction
- Slab Foundation
- Frame Construction
- Shake Roof
- Wood Siding
Interior Spaces
- 2-Story Property
- Open Floorplan
- Wet Bar
- Built-In Features
- Vaulted Ceiling
- Ceiling Fan
- Window Treatments
- Mud Room
- Entrance Foyer
- Family Room with Fireplace
- 2 Fireplaces
- Great Room
- Living Room
- Dining Room
- Home Office
- Bonus Room
- Laundry Room
Kitchen
- Breakfast Bar
- Cooktop
- Microwave
- Dishwasher
- Kitchen Island
- Quartz Countertops
- Disposal
Flooring
- Carpet
- Tile
- Vinyl
Bedrooms and Bathrooms
- Fireplace in Bedroom
- Primary Bedroom Suite
- En-Suite Bathroom
- Walk-In Closet
- Jack-and-Jill Bathroom
- In-Law or Guest Suite
- Soaking Tub
Finished Basement
- Basement Fills Entire Space Under The House
- 2 Bedrooms in Basement
Home Security
- Radon Detector
- Carbon Monoxide Detectors
Eco-Friendly Details
- Smoke Free Home
Outdoor Features
- Patio
- Outdoor Water Feature
- Front Porch
Schools
- Creekside Elementary School
- Liberty Middle School
- Grandview High School
Utilities
- Forced Air Heating and Cooling System
- Heating System Uses Natural Gas
- High Speed Internet
Listing and Financial Details
- Exclusions: Personal property on site
- Property held in a trust
- Assessor Parcel Number 2073-24-2-25-010
Community Details
Overview
- Association fees include recycling, trash
- Saddle Rock North Association, Phone Number (303) 420-4433
- Saddle Rock North Subdivision
Amenities
- Clubhouse
Recreation
- Tennis Courts
- Community Playground
- Community Pool
- Trails
Map
Home Values in the Area
Average Home Value in this Area
Tax History
| Year | Tax Paid | Tax Assessment Tax Assessment Total Assessment is a certain percentage of the fair market value that is determined by local assessors to be the total taxable value of land and additions on the property. | Land | Improvement |
|---|---|---|---|---|
| 2025 | $6,316 | $62,044 | -- | -- |
| 2024 | $5,849 | $51,175 | -- | -- |
| 2023 | $5,849 | $51,175 | $0 | $0 |
| 2022 | $5,473 | $43,139 | $0 | $0 |
| 2021 | $5,470 | $43,139 | $0 | $0 |
| 2020 | $5,611 | $44,795 | $0 | $0 |
| 2019 | $5,497 | $44,795 | $0 | $0 |
| 2018 | $5,183 | $40,464 | $0 | $0 |
| 2017 | $5,142 | $40,464 | $0 | $0 |
| 2016 | $5,066 | $38,296 | $0 | $0 |
| 2015 | $4,882 | $38,296 | $0 | $0 |
| 2014 | $4,930 | $35,844 | $0 | $0 |
| 2013 | -- | $32,760 | $0 | $0 |
Property History
| Date | Event | Price | List to Sale | Price per Sq Ft | Prior Sale |
|---|---|---|---|---|---|
| 02/12/2026 02/12/26 | Price Changed | $1,025,000 | -1.0% | $167 / Sq Ft | |
| 01/29/2026 01/29/26 | Price Changed | $1,035,000 | -2.4% | $169 / Sq Ft | |
| 01/16/2026 01/16/26 | Price Changed | $1,060,000 | -0.9% | $173 / Sq Ft | |
| 01/07/2026 01/07/26 | Price Changed | $1,070,000 | -0.9% | $175 / Sq Ft | |
| 10/30/2025 10/30/25 | For Sale | $1,080,000 | +31.7% | $176 / Sq Ft | |
| 01/03/2025 01/03/25 | Sold | $820,000 | +0.6% | $134 / Sq Ft | View Prior Sale |
| 11/16/2024 11/16/24 | For Sale | $815,000 | -- | $133 / Sq Ft |
Purchase History
| Date | Type | Sale Price | Title Company |
|---|---|---|---|
| Warranty Deed | $410,000 | Land Title Guarantee | |
| Personal Reps Deed | $410,000 | Land Title Guarantee | |
| Special Warranty Deed | $479,500 | Guardian Title Agency | |
| Quit Claim Deed | -- | Guardian Title Agency | |
| Warranty Deed | -- | -- | |
| Interfamily Deed Transfer | -- | -- | |
| Warranty Deed | $495,000 | -- | |
| Warranty Deed | $328,038 | Stewart Title |
Mortgage History
| Date | Status | Loan Amount | Loan Type |
|---|---|---|---|
| Previous Owner | $211,400 | Purchase Money Mortgage | |
| Previous Owner | $220,000 | Purchase Money Mortgage | |
| Previous Owner | $500 | Stand Alone Second | |
| Previous Owner | $464,062 | Stand Alone First | |
| Previous Owner | $262,430 | No Value Available |
Source: REcolorado®
MLS Number: 7897665
APN: 2073-24-2-25-010
- 6333 S Sicily Way
- 6101 S Shawnee St
- 22463 E Weaver Dr
- 22124 E Euclid Dr
- 22242 E Euclid Dr
- 5883 S Quemoy Cir
- 6086 S Ukraine St
- 5904 S Ukraine St
- 5839 S Perth Place
- 5973 S Wenatchee St
- 5932 S Versailles St
- 22684 E Ida Cir
- 5915 S Nepal St
- 21920 E Powers Dr
- 5745 S Quatar Ct
- 22742 E Calhoun Place
- 22675 E Ontario Dr Unit 104
- 20788 E Maplewood Ln
- 22560 E Ontario Dr Unit 204
- 6701 S Versailles Way Unit 105
- 21507 E Smoky Hill Rd
- 5957 S Odessa Cir
- 21320 E Aberdeen Place
- 22959 E Smoky Hill Rd
- 22159 E Ontario Dr
- 6767 S Tempe Ct
- 22645 E Ontario Dr Unit 202
- 5956 S Winnipeg St
- 22898 E Euclid Cir Unit ID1057091P
- 5856 S Nepal Way
- 6850 S Versailles Way
- 21287 E Powers Place
- 5494 S Picadilly St Unit ID1061368P
- 5480 S Nepal Ct
- 23588 E Ida Dr
- 5810 S Southlands Pkwy
- 5755 S Buchanan Ct
- 5815 S Elk Way
- 23680 E Easter Dr
- 22262 E Bellewood Place
