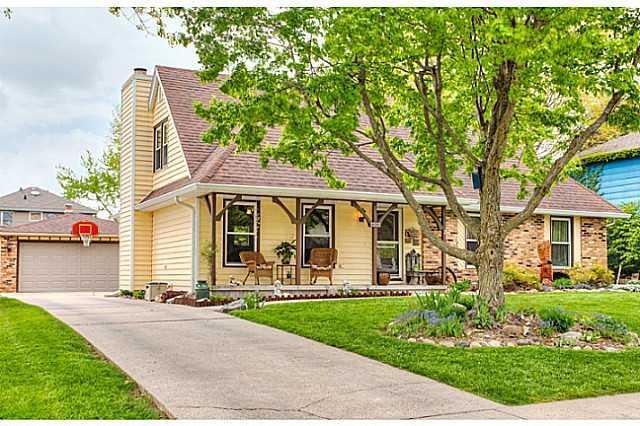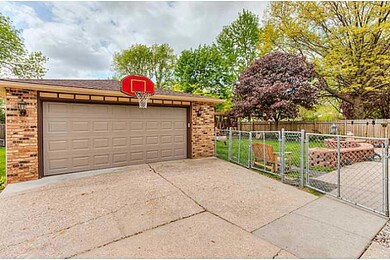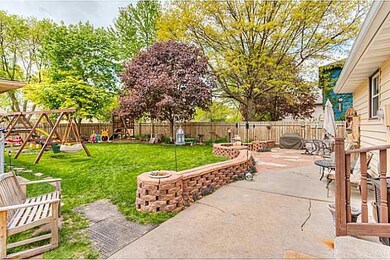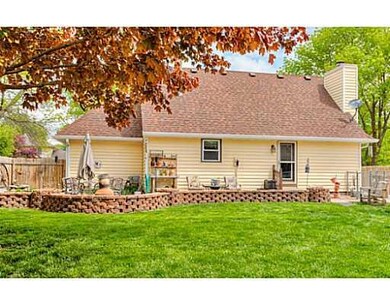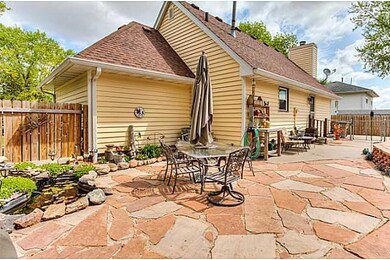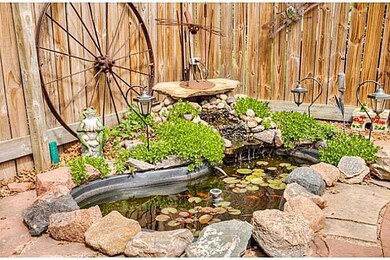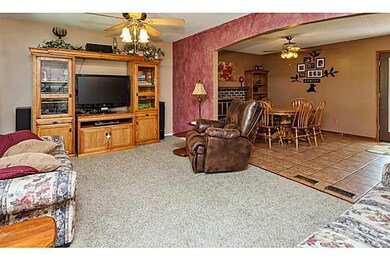
2202 Camelot Ct Altoona, IA 50009
Highlights
- 1 Fireplace
- Tile Flooring
- Forced Air Heating and Cooling System
- Eat-In Kitchen
About This Home
As of March 2023This adorable cape cod style home has loads of curb appeal, but that's just the beginning! Located in a great Altoona neighborhood on cul-de-sac. This 3 bedroom, 1 3/4 bath home has nearly 1900 square feet finished. The main level open floor plan includes updated eat-in kitchen with ceramic tile, fireplace, breakfast bar and appliances included to opens to nice size family room. The main floor also includes 2 large bedrooms and full bathroom. Upstairs is the master suite with private 3/4 bathroom. The basement is finished with additional family room for extra living space, perfect for game room, toy room or entertainment room. Enjoy relaxing the rest of the summer outside on the beautiful brick and stone patio with koi pond and privacy fenced in yard. Some of the updates include furnace, A/C, and roof within the last 10 years, siding and windows in 2010, appliances in 2008, sump pump in 2012, brick wall patio in 2010.
Last Buyer's Agent
Lori Storm
Realty ONE Group Impact
Home Details
Home Type
- Single Family
Est. Annual Taxes
- $2,820
Year Built
- Built in 1974
Lot Details
- 9,100 Sq Ft Lot
- Lot Dimensions are 70 x 130
- Property is zoned R-2
Home Design
- Brick Exterior Construction
- Block Foundation
- Asphalt Shingled Roof
- Vinyl Siding
Interior Spaces
- 1,296 Sq Ft Home
- 1.5-Story Property
- 1 Fireplace
- Fire and Smoke Detector
- Finished Basement
Kitchen
- Eat-In Kitchen
- Stove
- Microwave
- Dishwasher
Flooring
- Carpet
- Tile
- Vinyl
Bedrooms and Bathrooms
Parking
- 2 Car Detached Garage
- Driveway
Utilities
- Forced Air Heating and Cooling System
- Cable TV Available
Listing and Financial Details
- Assessor Parcel Number 17100123066000
Ownership History
Purchase Details
Home Financials for this Owner
Home Financials are based on the most recent Mortgage that was taken out on this home.Purchase Details
Home Financials for this Owner
Home Financials are based on the most recent Mortgage that was taken out on this home.Purchase Details
Home Financials for this Owner
Home Financials are based on the most recent Mortgage that was taken out on this home.Purchase Details
Home Financials for this Owner
Home Financials are based on the most recent Mortgage that was taken out on this home.Purchase Details
Home Financials for this Owner
Home Financials are based on the most recent Mortgage that was taken out on this home.Purchase Details
Home Financials for this Owner
Home Financials are based on the most recent Mortgage that was taken out on this home.Similar Homes in Altoona, IA
Home Values in the Area
Average Home Value in this Area
Purchase History
| Date | Type | Sale Price | Title Company |
|---|---|---|---|
| Warranty Deed | $246,000 | -- | |
| Quit Claim Deed | -- | None Available | |
| Warranty Deed | $167,000 | None Available | |
| Interfamily Deed Transfer | -- | None Available | |
| Interfamily Deed Transfer | -- | -- | |
| Warranty Deed | $138,000 | -- |
Mortgage History
| Date | Status | Loan Amount | Loan Type |
|---|---|---|---|
| Open | $246,000 | VA | |
| Previous Owner | $131,680 | New Conventional | |
| Previous Owner | $132,800 | New Conventional | |
| Previous Owner | $27,200 | Unknown | |
| Previous Owner | $112,054 | Purchase Money Mortgage | |
| Previous Owner | $117,000 | New Conventional | |
| Previous Owner | $110,600 | No Value Available |
Property History
| Date | Event | Price | Change | Sq Ft Price |
|---|---|---|---|---|
| 03/15/2023 03/15/23 | Sold | $246,000 | -3.5% | $200 / Sq Ft |
| 02/11/2023 02/11/23 | Pending | -- | -- | -- |
| 02/08/2023 02/08/23 | Price Changed | $254,900 | -1.9% | $207 / Sq Ft |
| 02/01/2023 02/01/23 | For Sale | $259,900 | +55.6% | $211 / Sq Ft |
| 10/30/2013 10/30/13 | Sold | $167,000 | -1.8% | $129 / Sq Ft |
| 09/30/2013 09/30/13 | Pending | -- | -- | -- |
| 05/20/2013 05/20/13 | For Sale | $170,000 | -- | $131 / Sq Ft |
Tax History Compared to Growth
Tax History
| Year | Tax Paid | Tax Assessment Tax Assessment Total Assessment is a certain percentage of the fair market value that is determined by local assessors to be the total taxable value of land and additions on the property. | Land | Improvement |
|---|---|---|---|---|
| 2024 | $4,330 | $251,400 | $54,900 | $196,500 |
| 2023 | $4,062 | $251,400 | $54,900 | $196,500 |
| 2022 | $4,010 | $208,000 | $47,000 | $161,000 |
| 2021 | $3,984 | $208,000 | $47,000 | $161,000 |
| 2020 | $4,100 | $196,800 | $44,400 | $152,400 |
| 2019 | $3,614 | $196,800 | $44,400 | $152,400 |
| 2018 | $3,618 | $170,300 | $38,000 | $132,300 |
| 2017 | $3,694 | $170,300 | $38,000 | $132,300 |
| 2016 | $3,404 | $157,500 | $35,000 | $122,500 |
| 2015 | $3,404 | $157,500 | $35,000 | $122,500 |
| 2014 | $2,798 | $142,000 | $30,900 | $111,100 |
Agents Affiliated with this Home
-
Ashley Carter

Seller's Agent in 2023
Ashley Carter
RE/MAX Real Estate Center
(515) 250-4087
10 in this area
183 Total Sales
-
Dustin Rankin

Buyer's Agent in 2023
Dustin Rankin
RE/MAX
(515) 782-7430
5 in this area
73 Total Sales
-
Matt Shaw

Seller's Agent in 2013
Matt Shaw
Caliber Realty
(515) 360-2247
3 in this area
24 Total Sales
-

Buyer's Agent in 2013
Lori Storm
Realty ONE Group Impact
Map
Source: Des Moines Area Association of REALTORS®
MLS Number: 418197
APN: 171-00123066000
- 2209 8th Street Ct SW
- 800 Scenic View Blvd
- 2403 Guenever Ct
- 904 Eagle Creek Blvd SW
- 1037 25th Ave SW
- 2125 14th St SW
- 2205 14th St SW
- 2109 14th St SW
- 2303 3rd St SW
- 2315 14th St SW
- 1210 33rd St SE
- 3451 10th Ave SW
- 3513 10th Ave SW
- 2815 Ashland Ct
- 1509 4th St SW
- 2819 Ashland Ct
- 2816 Ashland Ct
- 2710 12th St SW
- 2613 14th St SW
- 1330 25th Ave SW
