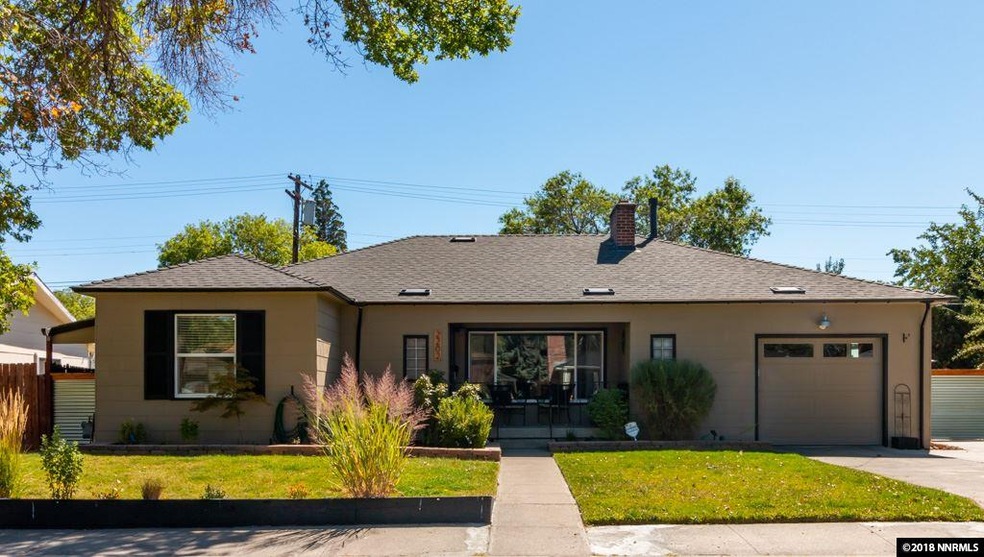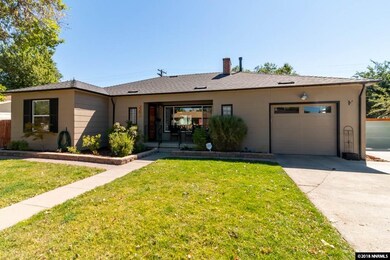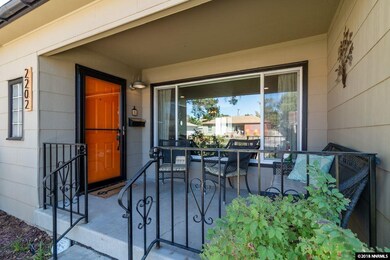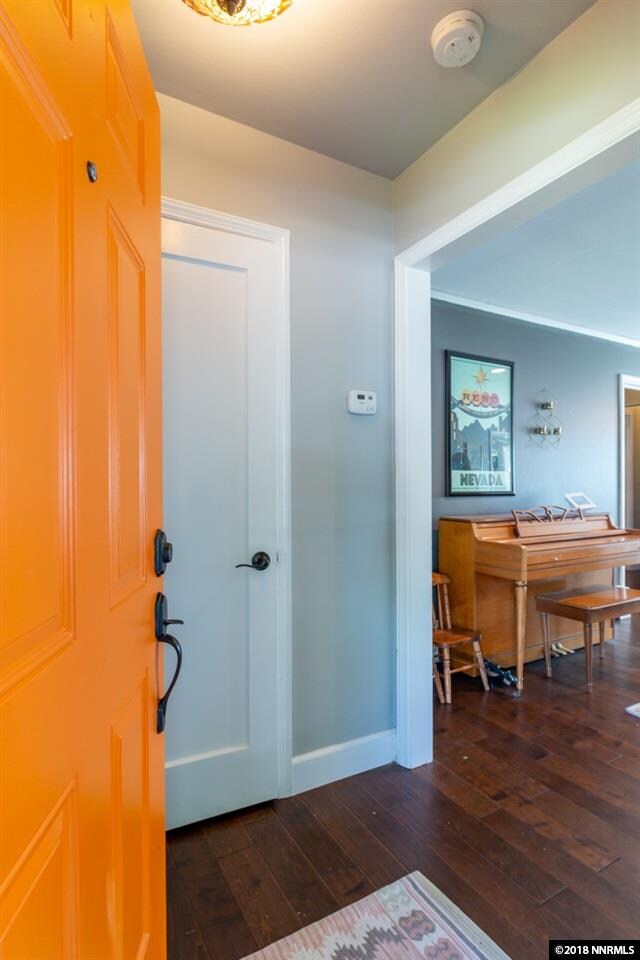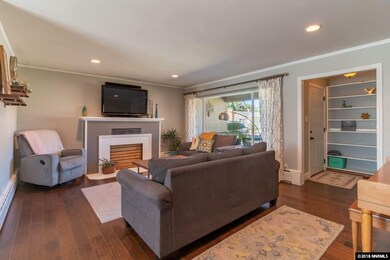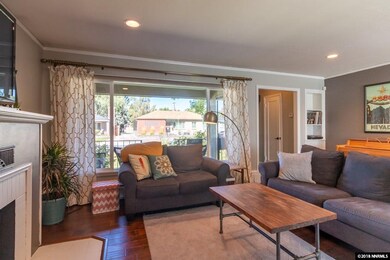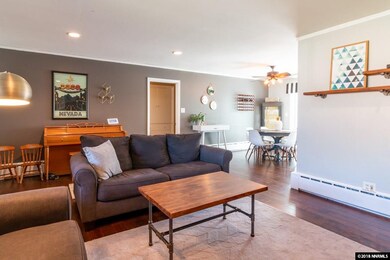
2202 Riviera St Reno, NV 89509
Hunter Lake NeighborhoodHighlights
- Mountain View
- Deck
- Wood Flooring
- Hunter Lake Elementary School Rated A-
- Wood Burning Stove
- Separate Formal Living Room
About This Home
As of November 2018So cute! This Old Southwest home has been updated with nice touches and unique features while keeping its character. Beautiful flooring throughout, Remodeled kitchen with S/S Appliances, custom-built butcher-block counters along w/ built-in breakfast counter.Mstr suite addition is approx.300+/- sq.ft. w/ensuite and private entrance to the bkyd. All new vinyl dual pane windows and sliders with built-in blinds. Newly painted interior and exterior! Walk to Idlewild Park & pool, Downtown and the Truckee River!, Master suite w/vaulted ceilings, patio sliding door leads out to the deck,walk-in closet, ensuite w/double sink vanities and stall shower. Amazing backyard with redwood deck, built in hot tub pad,(Hot Tub is negotiable), shade trees and concrete side patio. Great entertainment backyard with plenty of room for games. Specifics; Converted oil to gas approx.2012, New hot water boiler 2012, New roof, main sewer line and main incoming water line in 2013, New flooring 2013, Kitchen remodel 2014, New swamp cooler 2015, New front & back entry doors. True pride of ownership shows in this home! easy to show!please allow 1 hr notice. Seller's will be reviewing all offers on Sunday, 09/23 read Private remarks
Last Agent to Sell the Property
Dickson Realty - Damonte Ranch License #S.37894 Listed on: 09/19/2018

Home Details
Home Type
- Single Family
Est. Annual Taxes
- $927
Year Built
- Built in 1950
Lot Details
- 7,405 Sq Ft Lot
- Back Yard Fenced
- Landscaped
- Level Lot
- Front and Back Yard Sprinklers
- Sprinklers on Timer
- Property is zoned SF6
Parking
- 1 Car Attached Garage
Home Design
- Pitched Roof
- Shingle Roof
- Composition Roof
- Asbestos
- Stick Built Home
Interior Spaces
- 1,532 Sq Ft Home
- 1-Story Property
- High Ceiling
- Ceiling Fan
- Wood Burning Stove
- Double Pane Windows
- Vinyl Clad Windows
- Blinds
- Rods
- Entrance Foyer
- Family Room with Fireplace
- Separate Formal Living Room
- Mountain Views
- Crawl Space
- Fire and Smoke Detector
Kitchen
- Breakfast Area or Nook
- Breakfast Bar
- Built-In Oven
- Gas Oven
- Gas Cooktop
- Microwave
- Dishwasher
- ENERGY STAR Qualified Appliances
- Disposal
Flooring
- Wood
- Tile
- Vinyl
Bedrooms and Bathrooms
- 3 Bedrooms
- Walk-In Closet
- Dual Sinks
- Primary Bathroom includes a Walk-In Shower
Laundry
- Laundry Room
- Dryer
- Washer
- Laundry Cabinets
Outdoor Features
- Deck
- Patio
Schools
- Hunter Lake Elementary School
- Swope Middle School
- Reno High School
Utilities
- Refrigerated and Evaporative Cooling System
- Heating System Uses Natural Gas
- Baseboard Heating
- Hot Water Heating System
- Electric Water Heater
- Internet Available
- Phone Available
- Cable TV Available
Community Details
- No Home Owners Association
Listing and Financial Details
- Home warranty included in the sale of the property
- Assessor Parcel Number 01008305
Ownership History
Purchase Details
Home Financials for this Owner
Home Financials are based on the most recent Mortgage that was taken out on this home.Purchase Details
Purchase Details
Home Financials for this Owner
Home Financials are based on the most recent Mortgage that was taken out on this home.Purchase Details
Home Financials for this Owner
Home Financials are based on the most recent Mortgage that was taken out on this home.Purchase Details
Purchase Details
Purchase Details
Purchase Details
Similar Homes in Reno, NV
Home Values in the Area
Average Home Value in this Area
Purchase History
| Date | Type | Sale Price | Title Company |
|---|---|---|---|
| Bargain Sale Deed | $454,000 | First Centennial Reno | |
| Bargain Sale Deed | -- | Western Title Co | |
| Interfamily Deed Transfer | -- | Western Title Company Inc | |
| Bargain Sale Deed | $212,500 | Western Title Company | |
| Quit Claim Deed | $55,500 | None Available | |
| Interfamily Deed Transfer | -- | None Available | |
| Interfamily Deed Transfer | -- | Stewart Title | |
| Grant Deed | $118,500 | -- | |
| Interfamily Deed Transfer | -- | Stewart Title |
Mortgage History
| Date | Status | Loan Amount | Loan Type |
|---|---|---|---|
| Open | $420,350 | New Conventional | |
| Closed | $420,000 | New Conventional | |
| Closed | $431,300 | New Conventional | |
| Previous Owner | $268,000 | New Conventional | |
| Previous Owner | $191,250 | New Conventional | |
| Previous Owner | $70,000 | Unknown |
Property History
| Date | Event | Price | Change | Sq Ft Price |
|---|---|---|---|---|
| 06/27/2023 06/27/23 | Rented | $3,400 | 0.0% | -- |
| 05/22/2023 05/22/23 | For Rent | $3,400 | 0.0% | -- |
| 11/08/2018 11/08/18 | Sold | $454,000 | +1.1% | $296 / Sq Ft |
| 09/24/2018 09/24/18 | Pending | -- | -- | -- |
| 09/19/2018 09/19/18 | For Sale | $449,000 | +111.8% | $293 / Sq Ft |
| 09/13/2013 09/13/13 | Sold | $212,000 | +1.4% | $169 / Sq Ft |
| 07/28/2013 07/28/13 | Pending | -- | -- | -- |
| 07/26/2013 07/26/13 | For Sale | $209,000 | -- | $167 / Sq Ft |
Tax History Compared to Growth
Tax History
| Year | Tax Paid | Tax Assessment Tax Assessment Total Assessment is a certain percentage of the fair market value that is determined by local assessors to be the total taxable value of land and additions on the property. | Land | Improvement |
|---|---|---|---|---|
| 2025 | $1,335 | $73,436 | $48,510 | $24,926 |
| 2024 | $1,335 | $72,664 | $48,125 | $24,539 |
| 2023 | $1,239 | $70,845 | $48,125 | $22,720 |
| 2022 | $1,149 | $55,641 | $37,135 | $18,506 |
| 2021 | $1,032 | $42,960 | $24,920 | $18,040 |
| 2020 | $1,000 | $42,623 | $24,920 | $17,703 |
| 2019 | $975 | $40,185 | $23,380 | $16,805 |
| 2018 | $927 | $35,123 | $19,005 | $16,118 |
| 2017 | $903 | $32,747 | $16,905 | $15,842 |
| 2016 | $880 | $29,116 | $13,335 | $15,781 |
| 2015 | $568 | $26,840 | $14,735 | $12,105 |
| 2014 | $733 | $22,832 | $11,375 | $11,457 |
| 2013 | -- | $18,900 | $7,735 | $11,165 |
Agents Affiliated with this Home
-
Amelia Brush

Seller's Agent in 2023
Amelia Brush
Ferrari-Lund Real Estate Reno
(775) 560-7641
1 in this area
79 Total Sales
-
Gayle Winters

Seller's Agent in 2018
Gayle Winters
Dickson Realty
(775) 830-7653
1 in this area
13 Total Sales
-
Michael Wood

Seller's Agent in 2013
Michael Wood
RE/MAX
(775) 250-2007
3 in this area
1,975 Total Sales
Map
Source: Northern Nevada Regional MLS
MLS Number: 180014173
APN: 010-083-05
- 1419 Foster Dr
- 1465 Foster Dr
- 2485 Riviera St
- 2300 Dickerson Rd Unit 16
- 2300 Dickerson Rd Unit 25
- 2300 Dickerson Rd Unit 32
- 1430 Foster Dr
- 1585 Foster Dr
- 2618 Owl Rock Ln
- 130 Rissone Ln Unit Lot 38
- 2566 River Hatchling Ln
- 2562 River Hatchling Ln
- 165 Rissone Ln Unit Lot 45
- 2755 Elsie Irene Ln
- 2740 Elsie Irene Ln
- 2800 Dana Kristin Ln
- 2845 Idlewild Dr Unit 210
- 2325 Westfield Ave
- 2091 W 4th St
- 1725 Westfield Ave
