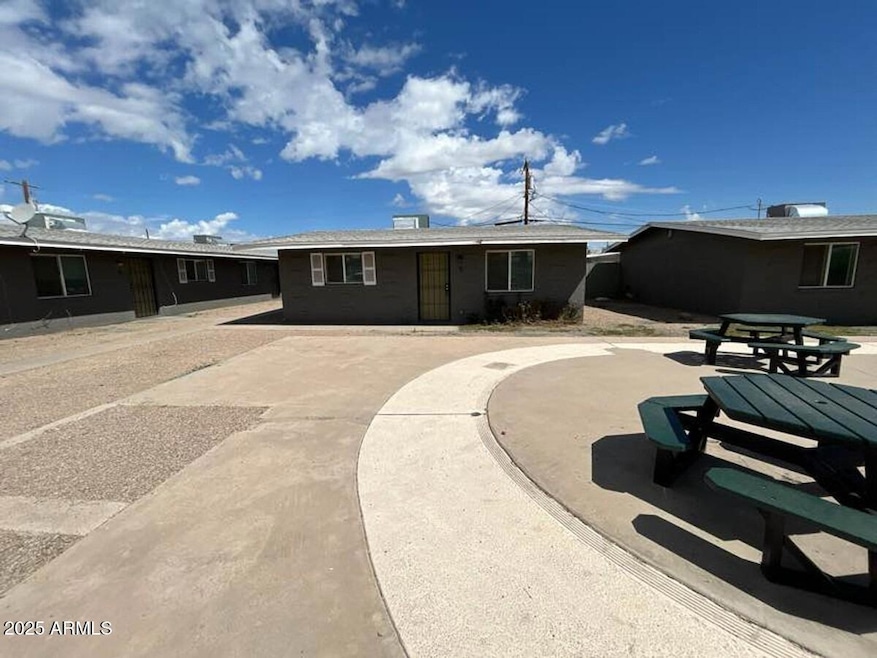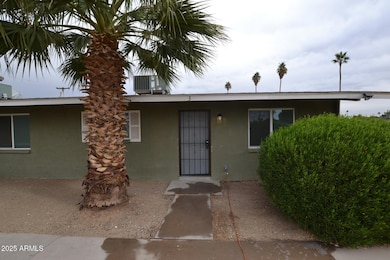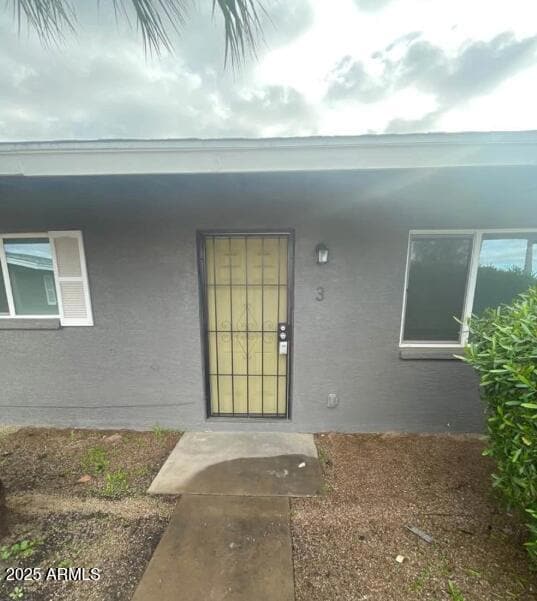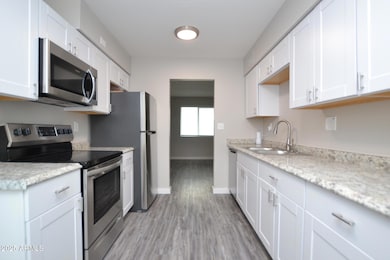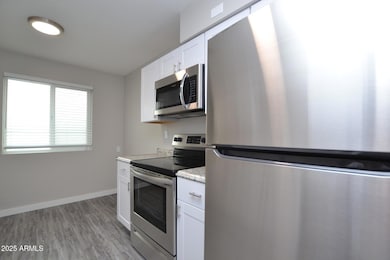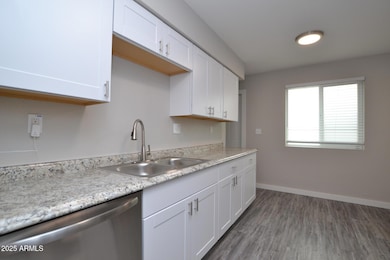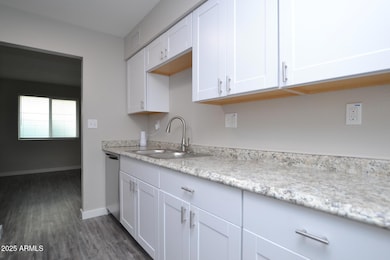2202 W Devonshire Ave Unit 3 Phoenix, AZ 85015
Alhambra Neighborhood
2
Beds
1
Bath
800
Sq Ft
0.27
Acres
Highlights
- No HOA
- Cooling Available
- Heating Available
- Phoenix Coding Academy Rated A
- Stacked Washer and Dryer
About This Home
800 SQ FT! 2 bedroom, 1 bath apartment in Phoenix! Renovated interior with neutral paint + flooring. Charming kitchen with included appliances. Nicely sized bedrooms + full bath!! Private backyard + assigned parking! Community courtyard with common grills + tables! In unit washer and dryer.**Water/Sewer/Trash Services Included For $50 RUBS Monthly!**
Condo Details
Home Type
- Condominium
Year Built
- Built in 1961
Parking
- 1 Open Parking Space
Home Design
- Block Exterior
- Stucco
Interior Spaces
- 800 Sq Ft Home
- 1-Story Property
Bedrooms and Bathrooms
- 2 Bedrooms
- 1 Bathroom
Laundry
- Laundry in unit
- Stacked Washer and Dryer
Schools
- Choice Learning Academy Middle School
- Central High School
Utilities
- Cooling Available
- Heating Available
Listing and Financial Details
- Property Available on 11/14/25
- $65 Move-In Fee
- 12-Month Minimum Lease Term
- $65 Application Fee
- Tax Lot 6
- Assessor Parcel Number 154-29-048
Community Details
Overview
- No Home Owners Association
- Indian Wells Subdivision
Pet Policy
- Call for details about the types of pets allowed
Map
Property History
| Date | Event | Price | List to Sale | Price per Sq Ft |
|---|---|---|---|---|
| 01/14/2026 01/14/26 | Price Changed | $999 | -4.8% | $1 / Sq Ft |
| 01/08/2026 01/08/26 | Price Changed | $1,049 | -2.4% | $1 / Sq Ft |
| 12/04/2025 12/04/25 | Price Changed | $1,075 | -2.2% | $1 / Sq Ft |
| 11/14/2025 11/14/25 | For Rent | $1,099 | -- | -- |
Source: Arizona Regional Multiple Listing Service (ARMLS)
Source: Arizona Regional Multiple Listing Service (ARMLS)
MLS Number: 6947535
APN: 154-29-048
Nearby Homes
- 2107 W Glenrosa Ave
- 2132 W Glenrosa Ave Unit C85
- 2133 W Turney Ave Unit C88
- 4325 N 21st Dr Unit 3
- 2333 W Glenrosa Ave Unit 114
- 2421 W Glenrosa Ave
- 4260 N 19th Ave
- 3828 N 21st Ave
- 4125 N 19th Ave
- 2145 W Indianola Ave
- 2450 W Glenrosa Ave Unit 48
- 2450 W Glenrosa Ave Unit 27
- 4115 N 18th Dr
- 2028 W Clarendon Ave
- 4210 N 18th Ave
- 3640 N 21st Ave
- 3823 N 23rd Dr
- 2406 W Campbell Ave Unit 143
- 1841 W Fairmount Ave
- 1829 W Fairmount Ave
- 2139 W Devonshire Ave Unit 2
- 2139 W Devonshire Ave Unit 4
- 2139 W Devonshire Ave Unit 3
- 2123 W Devonshire Ave Unit 15
- 2123 W Devonshire Ave Unit 9
- 2226 W Heatherbrae Dr Unit 1
- 2226 W Heatherbrae Dr Unit 4
- 2132 W Glenrosa Ave
- 2030 W Indian School Rd
- 4307 N 21st Dr
- 2311 W Glenrosa Ave Unit 1
- 4325 N 21st Dr Unit 3
- 2025 W Indian School Rd
- 3848 N 21st Ave
- 2001 W Turney Ave Unit 6
- 2445 W Glenrosa Ave
- 2012 W Indianola Ave
- 3640 N 21st Ave
- 2417 W Campbell Ave Unit 303
- 2417 W Campbell Ave Unit 108
Your Personal Tour Guide
Ask me questions while you tour the home.
