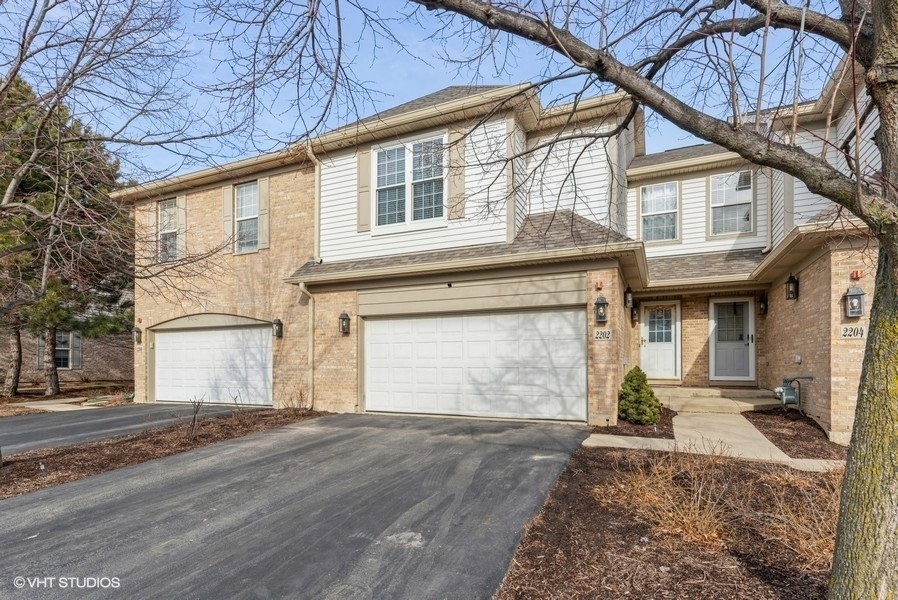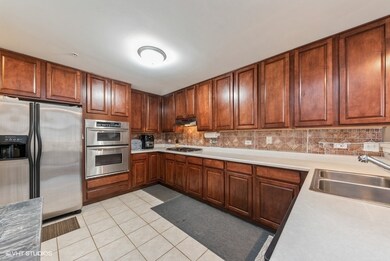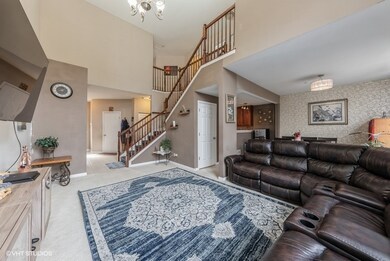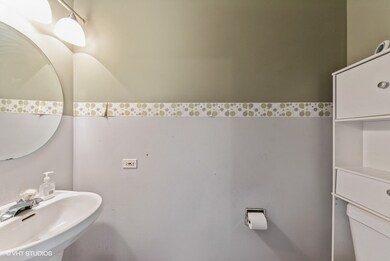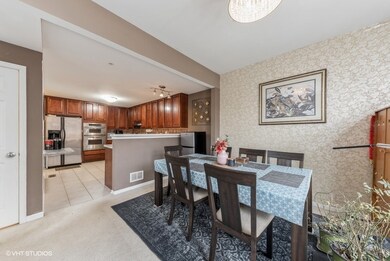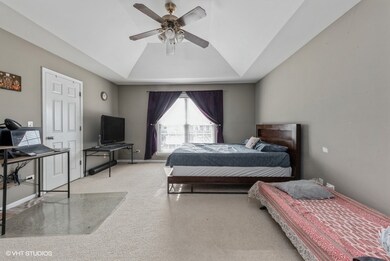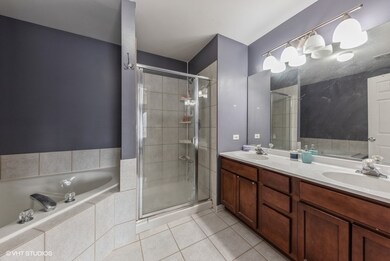
2202 Yale Cir Unit 2202 Hoffman Estates, IL 60192
West Hoffman Estates NeighborhoodHighlights
- Vaulted Ceiling
- Stainless Steel Appliances
- Patio
- L-Shaped Dining Room
- 2 Car Attached Garage
- 3-minute walk to Princeton Park
About This Home
As of April 2023Great location! Backs to grassy area. This beautiful house has 3 bedrooms. It has high ceiling living room and large floor plan with dining room. The extended kitchen has 42" Cherry cabinets, stainless steel appliances, tile floor, room for kitchen table. Master Bedroom has tray ceiling, 2 huge walk in closets, bath with corner soaked tub and large shower. All bedrooms have lighted ceiling fans. 2nd floor laundry room, finished basement with recessed lights, dry bar and 3 storage areas. Sink in storage room. Must see!!! Schedule your appointment today!!
Last Agent to Sell the Property
Berkshire Hathaway HomeServices Starck Real Estate License #475144312 Listed on: 02/09/2023

Townhouse Details
Home Type
- Townhome
Est. Annual Taxes
- $7,862
Year Built
- Built in 2002
HOA Fees
- $246 Monthly HOA Fees
Parking
- 2 Car Attached Garage
- Garage Door Opener
- Driveway
- Parking Included in Price
Home Design
- Brick Exterior Construction
- Asphalt Roof
- Concrete Perimeter Foundation
Interior Spaces
- 1,744 Sq Ft Home
- 2-Story Property
- Vaulted Ceiling
- Ceiling Fan
- Family Room
- Living Room
- L-Shaped Dining Room
Kitchen
- Built-In Oven
- Cooktop
- Microwave
- Stainless Steel Appliances
- Disposal
Bedrooms and Bathrooms
- 3 Bedrooms
- 3 Potential Bedrooms
- Separate Shower
Laundry
- Laundry Room
- Laundry on upper level
- Dryer
- Washer
Finished Basement
- Basement Fills Entire Space Under The House
- Sump Pump
Home Security
Outdoor Features
- Patio
Schools
- Timber Trails Elementary School
- Larsen Middle School
- Elgin High School
Utilities
- Forced Air Heating and Cooling System
- Heating System Uses Natural Gas
Listing and Financial Details
- Homeowner Tax Exemptions
Community Details
Overview
- Association fees include insurance, exterior maintenance, lawn care, snow removal
- 4 Units
- Association Phone (630) 620-1133
- Townhomes Of Princeton Subdivision, Berkley Floorplan
- Property managed by AMC Community Mgmt
Pet Policy
- Dogs and Cats Allowed
Security
- Resident Manager or Management On Site
- Storm Screens
- Fire Sprinkler System
Ownership History
Purchase Details
Home Financials for this Owner
Home Financials are based on the most recent Mortgage that was taken out on this home.Purchase Details
Home Financials for this Owner
Home Financials are based on the most recent Mortgage that was taken out on this home.Purchase Details
Home Financials for this Owner
Home Financials are based on the most recent Mortgage that was taken out on this home.Purchase Details
Home Financials for this Owner
Home Financials are based on the most recent Mortgage that was taken out on this home.Purchase Details
Home Financials for this Owner
Home Financials are based on the most recent Mortgage that was taken out on this home.Similar Homes in the area
Home Values in the Area
Average Home Value in this Area
Purchase History
| Date | Type | Sale Price | Title Company |
|---|---|---|---|
| Warranty Deed | $315,000 | Fidelity National Title | |
| Warranty Deed | $315,000 | Fidelity National Title | |
| Warranty Deed | $252,000 | Precision Title Company | |
| Warranty Deed | $240,000 | Attorney | |
| Interfamily Deed Transfer | -- | Multiple | |
| Warranty Deed | $260,000 | Pntn |
Mortgage History
| Date | Status | Loan Amount | Loan Type |
|---|---|---|---|
| Open | $262,500 | New Conventional | |
| Closed | $262,500 | New Conventional | |
| Previous Owner | $34,724 | Credit Line Revolving | |
| Previous Owner | $239,400 | New Conventional | |
| Previous Owner | $216,000 | New Conventional | |
| Previous Owner | $220,100 | Unknown | |
| Previous Owner | $220,800 | New Conventional | |
| Previous Owner | $208,000 | Purchase Money Mortgage | |
| Closed | $39,000 | No Value Available |
Property History
| Date | Event | Price | Change | Sq Ft Price |
|---|---|---|---|---|
| 04/10/2023 04/10/23 | Sold | $315,000 | +1.0% | $181 / Sq Ft |
| 02/13/2023 02/13/23 | Pending | -- | -- | -- |
| 02/09/2023 02/09/23 | For Sale | $312,000 | +23.8% | $179 / Sq Ft |
| 11/10/2020 11/10/20 | Sold | $252,000 | -1.2% | $144 / Sq Ft |
| 08/09/2020 08/09/20 | Pending | -- | -- | -- |
| 08/02/2020 08/02/20 | For Sale | $255,000 | -- | $146 / Sq Ft |
Tax History Compared to Growth
Tax History
| Year | Tax Paid | Tax Assessment Tax Assessment Total Assessment is a certain percentage of the fair market value that is determined by local assessors to be the total taxable value of land and additions on the property. | Land | Improvement |
|---|---|---|---|---|
| 2024 | $7,076 | $23,034 | $3,056 | $19,978 |
| 2023 | $6,907 | $23,034 | $3,056 | $19,978 |
| 2022 | $6,907 | $23,034 | $3,056 | $19,978 |
| 2021 | $7,862 | $21,834 | $2,821 | $19,013 |
| 2020 | $6,626 | $21,834 | $2,821 | $19,013 |
| 2019 | $6,006 | $22,510 | $2,821 | $19,689 |
| 2018 | $5,088 | $18,146 | $2,468 | $15,678 |
| 2017 | $5,060 | $18,146 | $2,468 | $15,678 |
| 2016 | $5,005 | $18,146 | $2,468 | $15,678 |
| 2015 | $4,861 | $16,578 | $2,233 | $14,345 |
| 2014 | $4,796 | $16,578 | $2,233 | $14,345 |
| 2013 | $5,566 | $19,404 | $2,233 | $17,171 |
Agents Affiliated with this Home
-

Seller's Agent in 2023
Lynda Steidinger
Berkshire Hathaway HomeServices Starck Real Estate
(847) 902-9084
2 in this area
39 Total Sales
-
S
Buyer's Agent in 2023
Saif Khan
Amis Real Estate,, Inc.
1 in this area
33 Total Sales
-

Seller's Agent in 2020
Hakan Sahsivar
HomeSmart Connect LLC
(847) 749-7372
2 in this area
214 Total Sales
-

Seller Co-Listing Agent in 2020
Makbule Sahsivar
HomeSmart Connect LLC
(224) 704-8405
1 in this area
35 Total Sales
Map
Source: Midwest Real Estate Data (MRED)
MLS Number: 11715676
APN: 06-04-104-005-1086
- 2119 Ivy Ridge Dr Unit 2119
- 2044 Ivy Ridge Dr Unit 2044
- 2140 Colchester Ct
- 1878 Roseland Ln
- 1680 Airdrie Ln
- 31W139 Rohrssen Rd
- 1845 Avon Dr
- 5670 Brentwood Dr Unit 5
- 6068 Halloran Ln Unit 361
- 1285 Mallard Ln
- 1289 Mallard Ln
- 6067 Delaney Dr Unit 194
- 6079 Delaney Dr Unit 203
- 5520 Bear Claw Ct
- 1850 Maureen Dr Unit 255
- 1830 Maureen Dr Unit 241
- 12N100 Berner Dr
- 1140 Willoby Ln
- 740 Countryfield Ln
- 1098 Clover Hill Ln Unit 7
