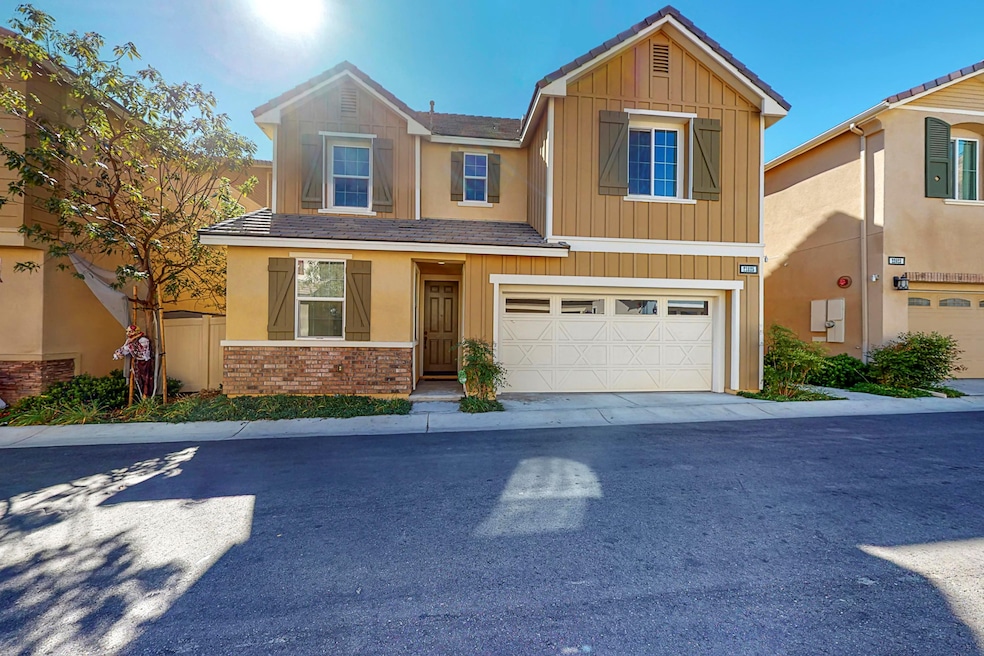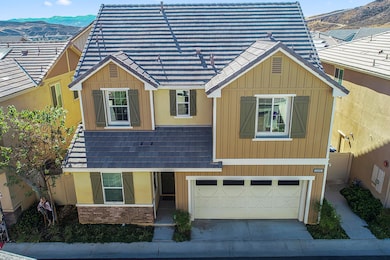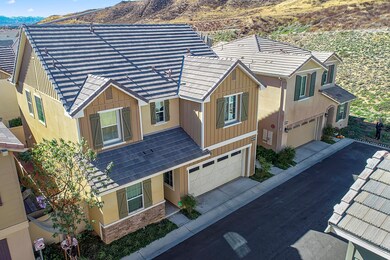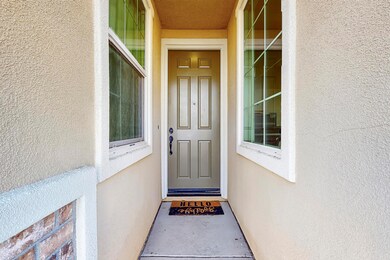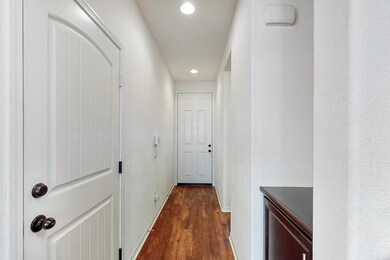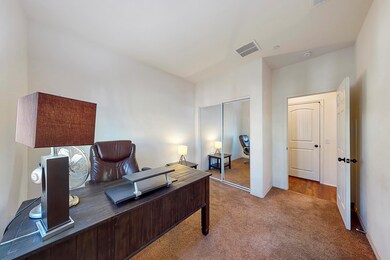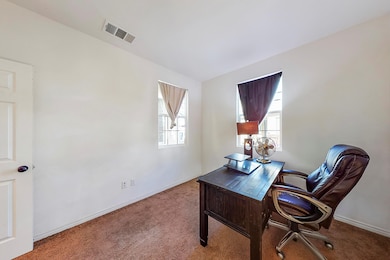
22025 Windham Way Santa Clarita, CA 91350
Saugus NeighborhoodEstimated Value: $834,871 - $869,000
Highlights
- All Bedrooms Downstairs
- Gated Community
- Community Pool
- Emblem Academy Rated A-
- Loft
- Combination Kitchen and Dining Room
About This Home
As of April 2021Introducing this detached condo in the heart of Santa Clarita! Upon entering you will appreciate the main level bedroom & full bathroom. You'll enjoy the open and inviting family room & expansive kitchen with a large center island and granite countertops. There is a large pantry and under cabinet lighting. Up stairs is a large loft and a separate media center. The spacious master suite has an ample walk-in closet w/ a custom organization system. There are dual sinks, generous storage, a soaking tub, & separate shower. The laundry room is strategically located up stairs and has a large counter with a utility sink. Across the hall is an over-sized linen closet. There are two additional large bedrooms upstairs. The private backyard is perfect to unwind after a long day. This home is conveniently located close to schools, shopping, restaurants, and bicycle paths. This home has a tankless water heater, ethernet in garage, speakers in family room. Washer, dryer, & refrigerator included.
Last Agent to Sell the Property
Sherri Gorham
HomeSmart Evergreen Realty Listed on: 11/04/2020
Last Buyer's Agent
Unknown Member
NON-MEMBER OFFICE
Property Details
Home Type
- Condominium
Est. Annual Taxes
- $12,248
Year Built
- Built in 2016
Lot Details
- Vinyl Fence
- Back Yard Fenced
HOA Fees
- $164 Monthly HOA Fees
Parking
- 2 Car Garage
Home Design
- Concrete Foundation
- Frame Construction
- Tile Roof
- Stucco
Interior Spaces
- 2,423 Sq Ft Home
- Combination Kitchen and Dining Room
- Loft
- Laundry on upper level
Kitchen
- Dishwasher
- Disposal
Bedrooms and Bathrooms
- 4 Bedrooms
- All Bedrooms Down
- 3 Full Bathrooms
Utilities
- 220 Volts
- Cable TV Available
Listing and Financial Details
- Assessor Parcel Number 2849-042-188
Community Details
Overview
- Association fees include community pool, exterior maintenance, greenbelt/park
- River Village Master Community HOA
Recreation
- Community Pool
- Community Spa
Security
- Gated Community
Ownership History
Purchase Details
Home Financials for this Owner
Home Financials are based on the most recent Mortgage that was taken out on this home.Purchase Details
Home Financials for this Owner
Home Financials are based on the most recent Mortgage that was taken out on this home.Similar Homes in the area
Home Values in the Area
Average Home Value in this Area
Purchase History
| Date | Buyer | Sale Price | Title Company |
|---|---|---|---|
| Lipede Mobolaji | $655,000 | Chicago Title Company | |
| Torres William E | $569,500 | First American Title Company |
Mortgage History
| Date | Status | Borrower | Loan Amount |
|---|---|---|---|
| Open | Lipede Mobolaji | $622,250 | |
| Previous Owner | Torres William E | $558,796 |
Property History
| Date | Event | Price | Change | Sq Ft Price |
|---|---|---|---|---|
| 04/14/2021 04/14/21 | Sold | $655,000 | -9.7% | $270 / Sq Ft |
| 03/22/2021 03/22/21 | Pending | -- | -- | -- |
| 11/04/2020 11/04/20 | For Sale | $725,000 | -- | $299 / Sq Ft |
Tax History Compared to Growth
Tax History
| Year | Tax Paid | Tax Assessment Tax Assessment Total Assessment is a certain percentage of the fair market value that is determined by local assessors to be the total taxable value of land and additions on the property. | Land | Improvement |
|---|---|---|---|---|
| 2024 | $12,248 | $695,090 | $244,077 | $451,013 |
| 2023 | $11,944 | $681,462 | $239,292 | $442,170 |
| 2022 | $12,096 | $668,100 | $234,600 | $433,500 |
| 2021 | $11,370 | $610,080 | $214,439 | $395,641 |
| 2020 | $11,356 | $603,826 | $212,241 | $391,585 |
| 2019 | $11,137 | $591,987 | $208,080 | $383,907 |
| 2018 | $11,058 | $580,380 | $204,000 | $376,380 |
| 2016 | $2,399 | $102,517 | $102,517 | $0 |
Agents Affiliated with this Home
-
S
Seller's Agent in 2021
Sherri Gorham
HomeSmart Evergreen Realty
-
U
Buyer's Agent in 2021
Unknown Member
NON-MEMBER OFFICE
Map
Source: Greater Antelope Valley Association of REALTORS®
MLS Number: 20008906
APN: 2849-042-188
- 22069 Windham Way
- 22013 Barrington Way
- 22059 Barrington Way
- 22104 Barrington Way
- 22106 Barrington Way
- 22124 Barrington Way
- 26703 Lexington Ln
- 0 Vac Vic Willow Ln Woolsox Rd Unit SR24203833
- 0 Vac Vic Bouquet Cyn Spunky Unit SR23155040
- 22160 Barrington Way
- 0 Vac Mt Emma Rd Unit SR25077691
- 0 Vac Calle El Baranco Vic Spunk Unit HD25051670
- 0 Vac Vic Brownlow Rd Hanawalt Rd Unit TR25001717
- 0 Vac Calle Rosalito Vic Montana Unit 24008991
- 0 Tiger Mtn Alluvium Unit SR23156600
- 27287 Ardella Place
- 27307 Ardella Place
- 20558 Galloway Dr
- 20560 Galloway Dr
- 20543 Martingale Place
- 22025 Windham Way
- 22027 Windham Way
- 22023 Windham Way Unit 60
- 22015 Windham Way
- 22021 Windham Way
- 22019 Windham Way
- 22029 Windham Way
- 22043 Windham Way
- 22041 Windham Way
- 22037 Windham Way
- 22035 Windham Way
- 22039 Windham Way
- 22049 Windham Way
- 22045 Windham Way
- 22011 Windham Way
- 22016 Windham Way
- 22030 Windham Way
- 22014 Windham Way
- 22009 Windham Way
- 22032 Windham Way
