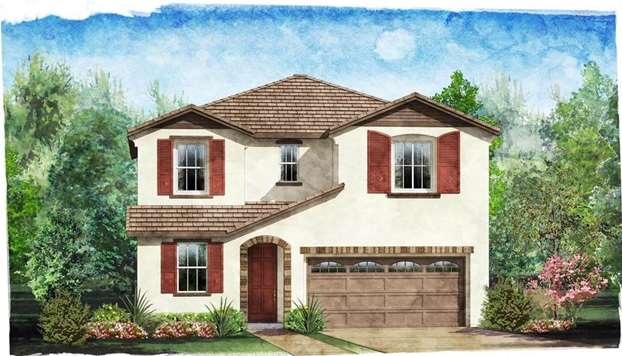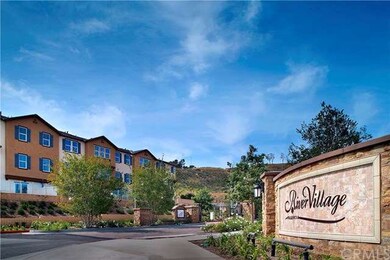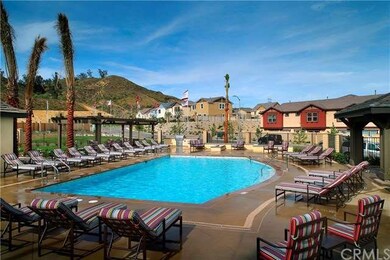
22028 Windham Way Saugus, CA 91350
Saugus NeighborhoodHighlights
- Spa
- Primary Bedroom Suite
- Open Floorplan
- Emblem Academy Rated A-
- Gated Community
- Green Roof
About This Home
As of August 2020Come visit the River Village exclusive gated community in Santa Clarita. Amenities include a private community pool, BBQ's, picnic spots, a cozy fire pit, and Tot lot. It is also located in the excellent Saugus school district. This detached showcase home by Beazer Homes features one downstairs bedroom and a full bath. 3 spacious bedrooms and 2 full bathrooms, a loft and a laundry room are at the top of the stairs. The spacious kitchen includes a walk-in pantry, and the crisp white Thermafoil cabinets are beautifully set off with lighting underneath. The granite counters wrap around a center island which overlooks the dining and open living area. This entire Great Room looks out through huge windows onto the back yard. The Whirlpool ENERGY STAR® gas range, microwave/hood combo dishwasher and tank-less water heater are included. The owner's bedroom and great room are pre-wired for ceiling fans. The secondary bathrooms have smooth marble counters to compliment the white cabinets. This stunning home can be yours to move in end of the summer.
Last Agent to Sell the Property
Laura Stickelman
Beazer Homes License #01264261 Listed on: 07/02/2016
Home Details
Home Type
- Single Family
Est. Annual Taxes
- $11,715
Year Built
- Built in 2015
Lot Details
- 2,196 Sq Ft Lot
- Cul-De-Sac
- Back Yard
HOA Fees
- $165 Monthly HOA Fees
Parking
- 2 Car Direct Access Garage
- Parking Available
- Side by Side Parking
Home Design
- Cottage
Interior Spaces
- 2,349 Sq Ft Home
- 2-Story Property
- Open Floorplan
- High Ceiling
- Entrance Foyer
- Great Room
- Family Room Off Kitchen
- Loft
- Storage
Kitchen
- Open to Family Room
- Gas Oven
- Gas Cooktop
- Microwave
- Water Line To Refrigerator
- Dishwasher
- Kitchen Island
- Granite Countertops
- Disposal
Bedrooms and Bathrooms
- 4 Bedrooms
- Main Floor Bedroom
- Primary Bedroom Suite
- 3 Full Bathrooms
Laundry
- Laundry Room
- Laundry on upper level
Home Security
- Carbon Monoxide Detectors
- Fire and Smoke Detector
- Fire Sprinkler System
Eco-Friendly Details
- Sustainability products and practices used to construct the property include conserving methods, recycled materials, renewable materials
- Green Roof
- ENERGY STAR Qualified Appliances
- Energy-Efficient Windows
- Energy-Efficient Construction
- Energy-Efficient HVAC
- Energy-Efficient Lighting
- Energy-Efficient Insulation
- Energy-Efficient Thermostat
- Water-Smart Landscaping
Outdoor Features
- Spa
- Exterior Lighting
- Rain Gutters
Location
- Suburban Location
Utilities
- Forced Air Heating and Cooling System
- Heating System Uses Natural Gas
- High-Efficiency Water Heater
Listing and Financial Details
- Tax Lot 34
- Tax Tract Number 53425
Community Details
Overview
- Built by Beazer Homes
- Residence 3
Amenities
- Outdoor Cooking Area
- Community Fire Pit
- Community Barbecue Grill
- Picnic Area
Recreation
- Community Playground
- Community Pool
- Community Spa
Security
- Gated Community
Ownership History
Purchase Details
Home Financials for this Owner
Home Financials are based on the most recent Mortgage that was taken out on this home.Purchase Details
Home Financials for this Owner
Home Financials are based on the most recent Mortgage that was taken out on this home.Purchase Details
Home Financials for this Owner
Home Financials are based on the most recent Mortgage that was taken out on this home.Similar Homes in the area
Home Values in the Area
Average Home Value in this Area
Purchase History
| Date | Type | Sale Price | Title Company |
|---|---|---|---|
| Grant Deed | $606,000 | Consumers Title Company | |
| Grant Deed | $563,500 | First American Title Company | |
| Grant Deed | $430,000 | First American Title Co Subd |
Mortgage History
| Date | Status | Loan Amount | Loan Type |
|---|---|---|---|
| Open | $545,310 | New Conventional | |
| Previous Owner | $450,636 | New Conventional | |
| Previous Owner | $344,000 | New Conventional |
Property History
| Date | Event | Price | Change | Sq Ft Price |
|---|---|---|---|---|
| 08/21/2020 08/21/20 | Sold | $605,900 | +1.2% | $250 / Sq Ft |
| 07/28/2020 07/28/20 | Pending | -- | -- | -- |
| 07/22/2020 07/22/20 | For Sale | $599,000 | +10.2% | $247 / Sq Ft |
| 09/02/2016 09/02/16 | Sold | $543,580 | -1.0% | $231 / Sq Ft |
| 07/08/2016 07/08/16 | Pending | -- | -- | -- |
| 07/02/2016 07/02/16 | Price Changed | $549,070 | 0.0% | $234 / Sq Ft |
| 07/02/2016 07/02/16 | For Sale | $549,070 | +0.2% | $234 / Sq Ft |
| 06/14/2016 06/14/16 | Pending | -- | -- | -- |
| 05/28/2016 05/28/16 | Price Changed | $548,030 | +0.7% | $233 / Sq Ft |
| 04/07/2016 04/07/16 | For Sale | $543,990 | -- | $232 / Sq Ft |
Tax History Compared to Growth
Tax History
| Year | Tax Paid | Tax Assessment Tax Assessment Total Assessment is a certain percentage of the fair market value that is determined by local assessors to be the total taxable value of land and additions on the property. | Land | Improvement |
|---|---|---|---|---|
| 2024 | $11,715 | $642,983 | $330,671 | $312,312 |
| 2023 | $11,423 | $630,377 | $324,188 | $306,189 |
| 2022 | $11,487 | $618,018 | $317,832 | $300,186 |
| 2021 | $11,319 | $605,900 | $311,600 | $294,300 |
| 2020 | $11,298 | $597,459 | $212,241 | $385,218 |
| 2019 | $10,986 | $585,745 | $208,080 | $377,665 |
| 2018 | $10,899 | $574,260 | $204,000 | $370,260 |
| 2016 | $4,479 | $102,517 | $102,517 | $0 |
Agents Affiliated with this Home
-
Lovdeep Chhina

Seller's Agent in 2020
Lovdeep Chhina
Equity Union
(661) 645-9291
24 in this area
110 Total Sales
-
Ashok Patil

Buyer's Agent in 2020
Ashok Patil
Blue Lotus Realty
(909) 313-2970
1 in this area
50 Total Sales
-
L
Seller's Agent in 2016
Laura Stickelman
Beazer Homes
-
Diana Manangan
D
Buyer's Agent in 2016
Diana Manangan
Feigen Realty Group
(951) 529-3967
23 Total Sales
Map
Source: California Regional Multiple Listing Service (CRMLS)
MLS Number: OC16073257
APN: 2849-042-161
- 22013 Barrington Way
- 22059 Barrington Way
- 22069 Windham Way
- 22104 Barrington Way
- 22106 Barrington Way
- 0 Vac Vic Willow Ln Woolsox Rd Unit SR24203833
- 0 Vac Vic Bouquet Cyn Spunky Unit SR23155040
- 22124 Barrington Way
- 26703 Lexington Ln
- 22160 Barrington Way
- 0 Vac Mt Emma Rd Unit SR25077691
- 0 Vac Calle El Baranco Vic Spunk Unit HD25051670
- 0 Vac Vic Brownlow Rd Hanawalt Rd Unit TR25001717
- 0 Vac Calle Rosalito Vic Montana Unit 24008991
- 0 Tiger Mtn Alluvium Unit SR23156600
- 27287 Ardella Place
- 20558 Galloway Dr
- 20560 Galloway Dr
- 20543 Martingale Place
- 27307 Ardella Place


