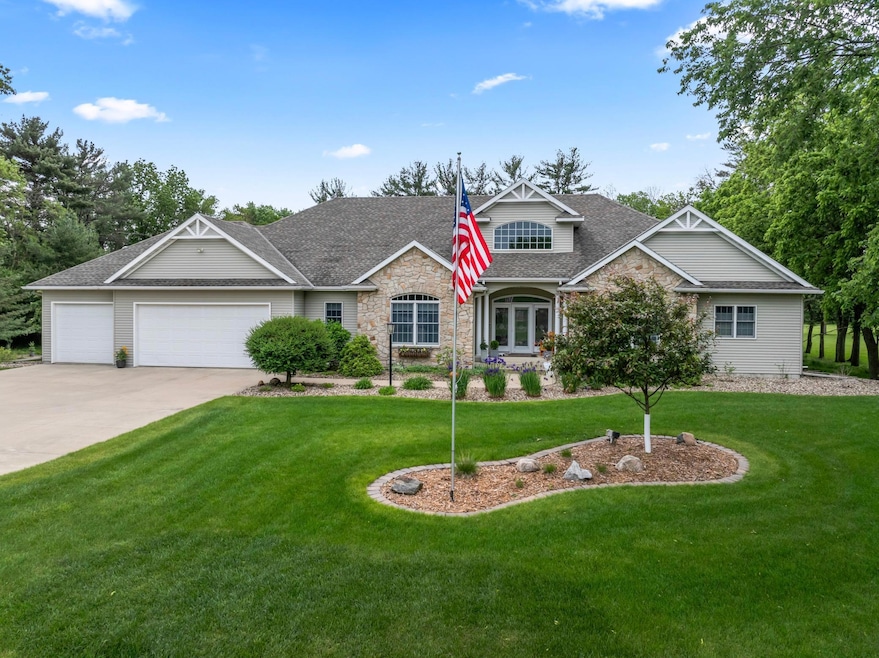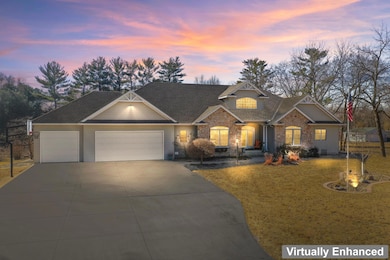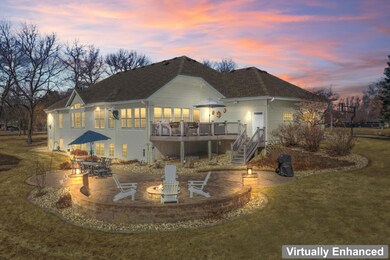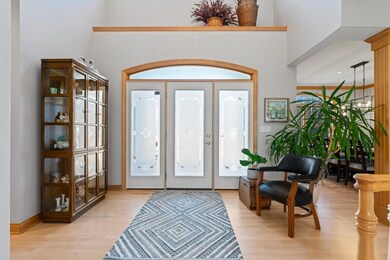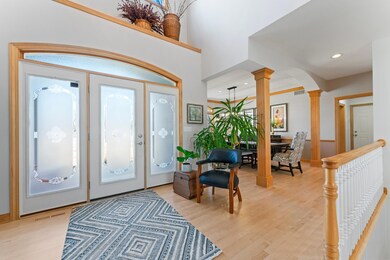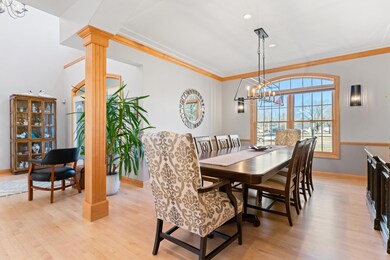2203 12th Ave SW Austin, MN 55912
Estimated payment $5,523/month
Highlights
- 66,690 Sq Ft lot
- No HOA
- 3 Car Attached Garage
- 3 Fireplaces
- Den
- Living Room
About This Home
Welcome to this spacious and highly desirable ranch-style home in Austin, MN. Perfectly located for an easy commute within Austin and to nearby southeast Minnesota communities like Rochester, Albert Lea, and Owatonna. Originally built in 2001, the home has been thoughtfully remodeled throughout, offering a clean, modern feel with no detail overlooked.
Inside, you’ll find over 5,000 square feet of well-designed living space, filled with natural light and plenty of storage. Every room serves a purpose—there are no wasted spaces here. Three of the four bedrooms feature ensuite bathrooms, providing privacy and convenience for family or guests. The oversized garage includes epoxy flooring and a floor drain, built with both functionality and durability in mind. The basement is protected by a double sump pump with battery backup.
Outside, the large, private lot is a nature lover’s retreat. The owners have transitioned the rear acreage into a unique, low-maintenance prairie grass and flower lawn designed for sustainability and year-round beauty. American plum trees, osier dogwoods, cranberry viburnum, and red oak trees are thoughtfully placed throughout the yard, acting as living sculptures that evolve with the seasons. The watering is made easy with an in-ground sprinkler system.
This is a rare opportunity to own a modern, well-maintained home in one of Austin’s most sought-after neighborhoods.
Home Details
Home Type
- Single Family
Est. Annual Taxes
- $9,932
Year Built
- Built in 2001
Lot Details
- 1.53 Acre Lot
- Lot Dimensions are 170x69x302x235x257
- Irregular Lot
Parking
- 3 Car Attached Garage
- Garage Door Opener
Interior Spaces
- 1-Story Property
- 3 Fireplaces
- Family Room
- Living Room
- Den
- Utility Room Floor Drain
Kitchen
- Built-In Oven
- Cooktop
- Microwave
- Dishwasher
- Trash Compactor
- Disposal
Bedrooms and Bathrooms
- 4 Bedrooms
Finished Basement
- Basement Fills Entire Space Under The House
- Drainage System
- Sump Pump
- Basement Window Egress
Eco-Friendly Details
- Air Exchanger
Utilities
- Forced Air Heating and Cooling System
- Humidifier
Community Details
- No Home Owners Association
- Austin Homesteads Subdivision
Listing and Financial Details
- Assessor Parcel Number 340110515
Map
Home Values in the Area
Average Home Value in this Area
Tax History
| Year | Tax Paid | Tax Assessment Tax Assessment Total Assessment is a certain percentage of the fair market value that is determined by local assessors to be the total taxable value of land and additions on the property. | Land | Improvement |
|---|---|---|---|---|
| 2025 | $10,236 | $696,100 | $133,800 | $562,300 |
| 2024 | $10,236 | $726,500 | $133,800 | $592,700 |
| 2023 | $10,444 | $747,800 | $133,800 | $614,000 |
| 2022 | $8,464 | $743,100 | $128,800 | $614,300 |
| 2021 | $8,354 | $568,800 | $114,000 | $454,800 |
| 2020 | $8,494 | $549,900 | $99,100 | $450,800 |
| 2018 | $3,001 | $538,200 | $99,100 | $439,100 |
| 2017 | $6,002 | $0 | $0 | $0 |
| 2016 | $5,778 | $0 | $0 | $0 |
| 2015 | $5,922 | $0 | $0 | $0 |
| 2012 | $5,922 | $0 | $0 | $0 |
Property History
| Date | Event | Price | Change | Sq Ft Price |
|---|---|---|---|---|
| 08/01/2025 08/01/25 | Pending | -- | -- | -- |
| 05/30/2025 05/30/25 | Price Changed | $889,000 | -3.3% | $162 / Sq Ft |
| 03/20/2025 03/20/25 | For Sale | $919,000 | +67.4% | $167 / Sq Ft |
| 10/25/2013 10/25/13 | Sold | $549,000 | -5.3% | $100 / Sq Ft |
| 08/22/2013 08/22/13 | Pending | -- | -- | -- |
| 05/29/2013 05/29/13 | For Sale | $579,900 | -- | $105 / Sq Ft |
Purchase History
| Date | Type | Sale Price | Title Company |
|---|---|---|---|
| Quit Claim Deed | -- | None Available | |
| Warranty Deed | $549,000 | -- | |
| Warranty Deed | $581,000 | None Available |
Mortgage History
| Date | Status | Loan Amount | Loan Type |
|---|---|---|---|
| Open | $350,000 | Commercial | |
| Previous Owner | $400,000 | New Conventional | |
| Previous Owner | $405,000 | New Conventional | |
| Previous Owner | $50,000 | Credit Line Revolving | |
| Previous Owner | $430,000 | New Conventional |
Source: NorthstarMLS
MLS Number: 6686190
APN: 34-011-0515
- 2108 9th Place SW
- 1604 18th St SW
- 2424 9th Ave SW
- 2402 16th Ave SW
- 1405 17th Dr SW
- 2404 8th Ave SW
- 1903 16th Ave SW
- 1703D Carriage Home Dr SW
- 1505 16th St SW
- 707 26th St SW
- 600 20th St SW
- 1100 27th St SW
- 401 21st St SW
- 1301 28th St SW
- 1511 16th Ave SW
- 1803 16th St SW
- 407 17th St SW
- 1602 19th Ave SW
- 1204 11th Ave SW
- 1903 14th St SW
