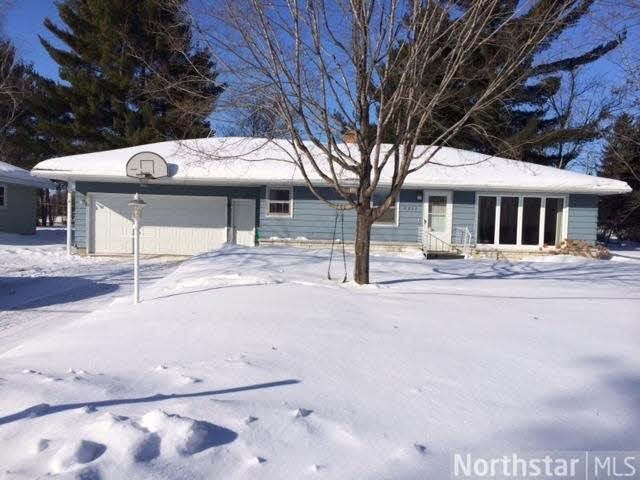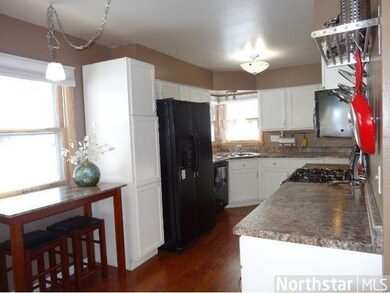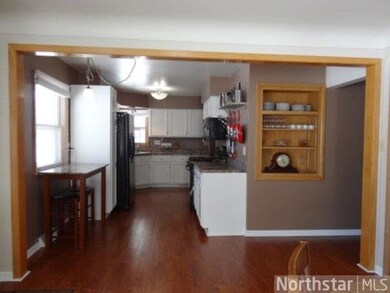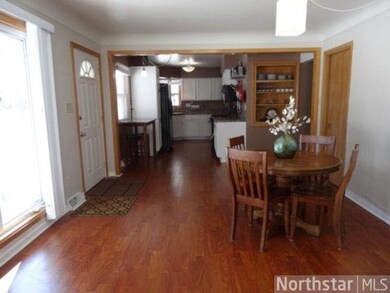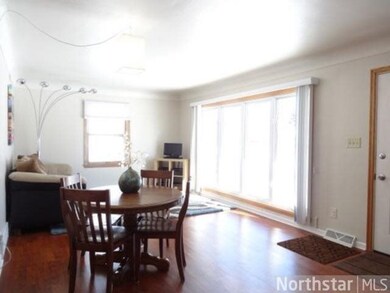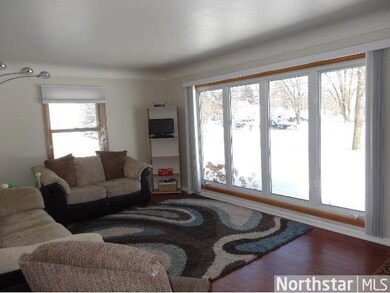
2203 2203 10th Ave S St. Cloud, MN 56301
Estimated Value: $239,000 - $259,000
Highlights
- Porch
- Home Security System
- Bathroom on Main Level
- 2 Car Attached Garage
- Landscaped with Trees
- 1-Story Property
About This Home
As of May 2014Great south side location. Completely remodeled home. Beautiful kitchen, 2 full bathrooms and 5 bedrooms. Screened in porch. lots of storage space. Half acre yard with room to play!
Last Agent to Sell the Property
Sandra Harrison
Coldwell Banker Burnet Listed on: 02/10/2014
Last Buyer's Agent
Jonathan Brenny
Edina Realty, Inc.
Home Details
Home Type
- Single Family
Est. Annual Taxes
- $2,476
Year Built
- 1960
Lot Details
- 0.53 Acre Lot
- Lot Dimensions are 80x291
- Landscaped with Trees
Parking
- 2 Car Attached Garage
Home Design
- Asphalt Shingled Roof
- Metal Siding
Interior Spaces
- 1-Story Property
- Ceiling Fan
- Open Floorplan
- Finished Basement
- Basement Fills Entire Space Under The House
- Home Security System
Kitchen
- Range
- Microwave
- Dishwasher
- Disposal
Bedrooms and Bathrooms
- 5 Bedrooms
- Bathroom on Main Level
- 2 Full Bathrooms
Laundry
- Dryer
- Washer
Outdoor Features
- Storage Shed
- Porch
Utilities
- Forced Air Heating and Cooling System
Listing and Financial Details
- Assessor Parcel Number 2714582474480004
Ownership History
Purchase Details
Home Financials for this Owner
Home Financials are based on the most recent Mortgage that was taken out on this home.Purchase Details
Home Financials for this Owner
Home Financials are based on the most recent Mortgage that was taken out on this home.Similar Homes in the area
Home Values in the Area
Average Home Value in this Area
Purchase History
| Date | Buyer | Sale Price | Title Company |
|---|---|---|---|
| Ochalla Othow | $219,900 | -- | |
| Kantor Paul | $130,500 | -- |
Mortgage History
| Date | Status | Borrower | Loan Amount |
|---|---|---|---|
| Open | Ochalla Othow | $219,900 |
Property History
| Date | Event | Price | Change | Sq Ft Price |
|---|---|---|---|---|
| 05/09/2014 05/09/14 | Sold | $130,500 | -6.7% | $68 / Sq Ft |
| 03/30/2014 03/30/14 | Pending | -- | -- | -- |
| 02/10/2014 02/10/14 | For Sale | $139,900 | -- | $73 / Sq Ft |
Tax History Compared to Growth
Tax History
| Year | Tax Paid | Tax Assessment Tax Assessment Total Assessment is a certain percentage of the fair market value that is determined by local assessors to be the total taxable value of land and additions on the property. | Land | Improvement |
|---|---|---|---|---|
| 2024 | $2,476 | $210,100 | $40,000 | $170,100 |
| 2023 | $2,546 | $210,100 | $40,000 | $170,100 |
| 2022 | $2,226 | $160,500 | $35,000 | $125,500 |
| 2021 | $2,688 | $160,500 | $35,000 | $125,500 |
| 2020 | $1,894 | $154,500 | $35,000 | $119,500 |
| 2019 | $1,724 | $148,800 | $35,000 | $113,800 |
| 2018 | $2,864 | $129,100 | $35,000 | $94,100 |
| 2017 | $2,412 | $122,800 | $35,000 | $87,800 |
| 2016 | $1,498 | $0 | $0 | $0 |
| 2015 | $1,480 | $0 | $0 | $0 |
| 2014 | -- | $0 | $0 | $0 |
Agents Affiliated with this Home
-
S
Seller's Agent in 2014
Sandra Harrison
Coldwell Banker Burnet
-
J
Buyer's Agent in 2014
Jonathan Brenny
Edina Realty, Inc.
Map
Source: REALTOR® Association of Southern Minnesota
MLS Number: 4575693
APN: 82.47448.0004
- 2207 Clearwater Rd
- 830 Halliday Rd
- 1812 11th Ave S
- 1815 11th Ave S
- 725 N Park Place
- 715 N Park Place
- 2105 7th Ave S
- 2265 Viking Dr
- 1710 11th Ave S
- 1615 10th Ave S
- 829 Cummings Ln
- 2604 Clearwater Rd
- 2601 Atwood Dr
- 1602 8th Ave S
- 1420 10th Ave S
- 1319 15th Ave S
- 2712 Edward Dr
- 2520 Cooper Ave S
- 1317 6th Ave S
- 1729 Cooper Ave S
- 2203 2203 10th Ave S
- 2203 10th Ave S
- 2205 10th Ave S
- 2205 2205 10th Ave S
- 2201 10th Ave S
- 2200 2200 10th Ave S
- 2204 10th Ave S
- 2208 10th Ave S
- 2200 10th Ave S
- 2207 10th Ave S
- 1020 22nd St S
- 2210 10th Ave S
- 2209 10th Ave S
- 1005 22nd St S
- 2216 10th Ave S
- 2020 10th Ave S
- 2211 10th Ave S
- 2201 Clearwater Rd
- 1025 22nd St S
- 2203 Clearwater Rd
