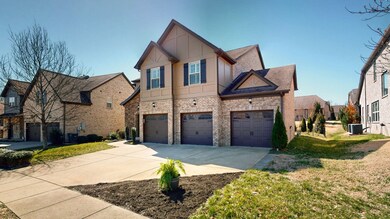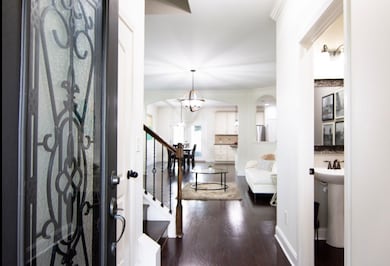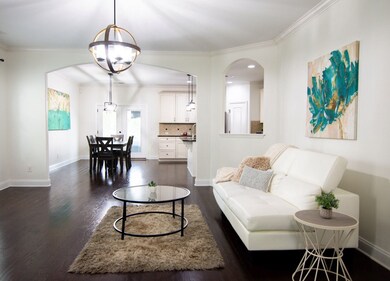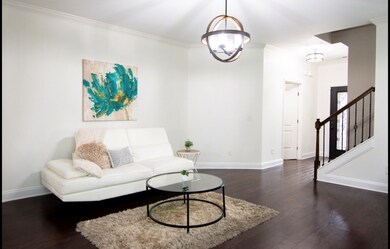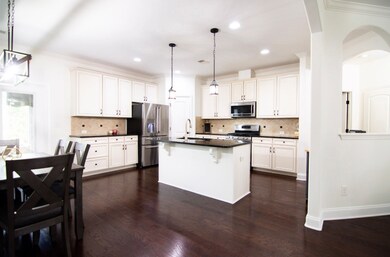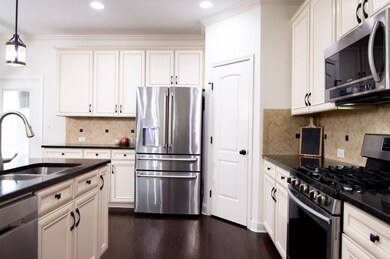
2203 Chaucer Park Ln Thompsons Station, TN 37179
Highlights
- Contemporary Architecture
- Community Pool
- Walk-In Closet
- Thompson's Station Middle School Rated A
- 3 Car Attached Garage
- Cooling Available
About This Home
As of July 2025Welcome home! Located in the highly sought-after Canterbury subdivision of Thompson’s Station, this rare and spacious 5bd, 3.5 bath home offers exceptional comfort and style, featuring 2 luxurious master suites—perfect for multi-generational living or hosting guests. Inside, you'll find plantation shutters throughout, updated lighting package with additional recessed lighting, and beautifully appointed finishes. The bathrooms showcase frameless showers adding a sleek, contemporary touch. The open-concept living areas are bright and inviting. Step outside to a fully fenced backyard, ideal for entertaining, pets, or simply enjoying a private retreat. Close walking distance to community amenities, including 2 pools and playground. Experience the perfect combination of luxury and functionality in this freshly painted exceptional property.
Last Agent to Sell the Property
LPT Realty LLC Brokerage Phone: 6153269386 License #345586 Listed on: 06/08/2025

Last Buyer's Agent
NONMLS NONMLS
License #2211
Home Details
Home Type
- Single Family
Est. Annual Taxes
- $2,588
Year Built
- Built in 2015
Lot Details
- 10,454 Sq Ft Lot
- Lot Dimensions are 61.3 x 152.7
- Back Yard Fenced
- Level Lot
HOA Fees
- $115 Monthly HOA Fees
Parking
- 3 Car Attached Garage
- Driveway
Home Design
- Contemporary Architecture
- Brick Exterior Construction
- Shingle Roof
Interior Spaces
- 3,505 Sq Ft Home
- Property has 1 Level
- Ceiling Fan
- Interior Storage Closet
- Crawl Space
Kitchen
- Microwave
- Dishwasher
- Disposal
Flooring
- Carpet
- Tile
Bedrooms and Bathrooms
- 5 Bedrooms | 1 Main Level Bedroom
- Walk-In Closet
Home Security
- Home Security System
- Fire and Smoke Detector
Outdoor Features
- Patio
Schools
- Thompson's Station Elementary School
- Thompson's Station Middle School
- Independence High School
Utilities
- Cooling Available
- Central Heating
- Underground Utilities
Listing and Financial Details
- Assessor Parcel Number 094145B F 00400 00011145B
Community Details
Overview
- $1,500 One-Time Secondary Association Fee
- Association fees include ground maintenance, trash
- Fields Of Canterbury Sec4c Subdivision
Recreation
- Community Playground
- Community Pool
Ownership History
Purchase Details
Home Financials for this Owner
Home Financials are based on the most recent Mortgage that was taken out on this home.Purchase Details
Home Financials for this Owner
Home Financials are based on the most recent Mortgage that was taken out on this home.Purchase Details
Purchase Details
Home Financials for this Owner
Home Financials are based on the most recent Mortgage that was taken out on this home.Purchase Details
Similar Homes in the area
Home Values in the Area
Average Home Value in this Area
Purchase History
| Date | Type | Sale Price | Title Company |
|---|---|---|---|
| Warranty Deed | $720,000 | None Available | |
| Warranty Deed | $449,900 | Realty Title & Escrow Co | |
| Special Warranty Deed | $269,700 | Stewart Title Co Tennessee D | |
| Warranty Deed | $376,920 | None Available | |
| Special Warranty Deed | $100,200 | Stewart Title Co Tennessee D |
Mortgage History
| Date | Status | Loan Amount | Loan Type |
|---|---|---|---|
| Open | $75,000 | Credit Line Revolving | |
| Open | $540,000 | New Conventional | |
| Previous Owner | $81,970 | Credit Line Revolving | |
| Previous Owner | $394,500 | New Conventional | |
| Previous Owner | $404,910 | New Conventional | |
| Previous Owner | $339,228 | New Conventional |
Property History
| Date | Event | Price | Change | Sq Ft Price |
|---|---|---|---|---|
| 07/24/2025 07/24/25 | Sold | $823,000 | -4.2% | $235 / Sq Ft |
| 06/30/2025 06/30/25 | Pending | -- | -- | -- |
| 06/08/2025 06/08/25 | For Sale | $859,000 | +19.3% | $245 / Sq Ft |
| 09/12/2021 09/12/21 | Sold | $720,000 | +2.9% | $205 / Sq Ft |
| 08/07/2021 08/07/21 | Pending | -- | -- | -- |
| 07/25/2021 07/25/21 | For Sale | $699,999 | +410.9% | $200 / Sq Ft |
| 10/16/2019 10/16/19 | Pending | -- | -- | -- |
| 10/15/2019 10/15/19 | For Sale | $137,000 | -69.5% | $41 / Sq Ft |
| 02/23/2019 02/23/19 | Sold | $449,900 | -- | $136 / Sq Ft |
Tax History Compared to Growth
Tax History
| Year | Tax Paid | Tax Assessment Tax Assessment Total Assessment is a certain percentage of the fair market value that is determined by local assessors to be the total taxable value of land and additions on the property. | Land | Improvement |
|---|---|---|---|---|
| 2024 | $2,588 | $130,525 | $18,750 | $111,775 |
| 2023 | $2,588 | $130,525 | $18,750 | $111,775 |
| 2022 | $2,588 | $130,525 | $18,750 | $111,775 |
| 2021 | $2,588 | $130,525 | $18,750 | $111,775 |
| 2020 | $2,287 | $98,450 | $17,500 | $80,950 |
| 2019 | $2,287 | $98,450 | $17,500 | $80,950 |
| 2018 | $2,218 | $98,450 | $17,500 | $80,950 |
| 2017 | $2,198 | $98,450 | $17,500 | $80,950 |
| 2016 | $2,168 | $98,450 | $17,500 | $80,950 |
| 2015 | -- | $62,375 | $15,000 | $47,375 |
| 2014 | -- | $15,000 | $15,000 | $0 |
Agents Affiliated with this Home
-
Nina Sanders

Seller's Agent in 2025
Nina Sanders
LPT Realty LLC
(615) 326-9386
2 in this area
5 Total Sales
-
N
Buyer's Agent in 2025
NONMLS NONMLS
-
Matt Bogosian

Seller's Agent in 2021
Matt Bogosian
Luxury Homes of Tennessee
(615) 270-9604
37 in this area
158 Total Sales
-
Kim Bennett

Buyer's Agent in 2021
Kim Bennett
RE/MAX Encore
(615) 586-4914
1 in this area
32 Total Sales
-
Mipal Khurana
M
Seller's Agent in 2019
Mipal Khurana
A & R Realty
(615) 838-4022
1 in this area
151 Total Sales
-
Jane Hassell

Buyer's Agent in 2019
Jane Hassell
Benchmark Realty, LLC
(615) 714-1654
1 in this area
14 Total Sales
Map
Source: Realtracs
MLS Number: 2905688
APN: 145B-F-004.00
- 2307 Stockwood Trail
- 2085 Callaway Park Place
- 2724 Carena Terrace Ct
- 2717 Cloister Ln
- 3536 Burgate Trail
- 3540 Burgate Trail
- 3544 Burgate Trail
- 3520 Burgate Trail
- 2710 Paddock Park Dr
- 3065 Inman Dr
- 2564 Wellesley Square Dr
- 2636 Bramblewood Ln
- 2661 Bramblewood Ln
- 3290 Sassafras Ln
- 3113 Sassafras Ln
- 2660 Bramblewood Ln
- 2674 Bramblewood Ln
- 2709 Bramblewood Ln
- 2721 Bramblewood Ln
- 3225 Arundel Ln

