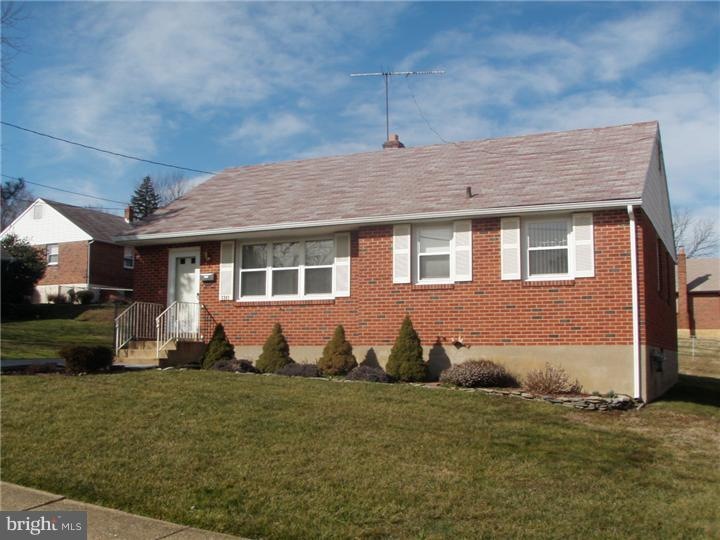
2203 Duckworth Rd Wilmington, DE 19809
Highlights
- Rambler Architecture
- Attic
- Eat-In Kitchen
- Wood Flooring
- No HOA
- Patio
About This Home
As of September 2021Don't miss this opportunity to live in this wonderful community at a completely affordable price! All brick ranch 3 bedrooms, hardwood floors throughout, large Living Room, open Dining Room, eat-in Kitchen with plenty of cabinet space, gas cooking and refrigerator included; four ceiling fans; spacious bedrooms with ample closet space; ceramic tiled bathroom; huge linen closet; MBedroom with double closet; ready to finish full basement with two large rooms, one for recreation and one storage/workshop area; laundry area with washer, dryer and sink included; large yard with shed, fencing & offstreet parking; many updates include: new gutters, gas hot water heater, central air, windows replaced, circuit breakers; attic with pull-down stairs with extra insulation, partial floor and lighted. Super Location!!! Close to I-95, restaurants, shopping, a quick commute to downtown Wilmington or Philadelphia airport!
Last Agent to Sell the Property
RE/MAX Associates-Wilmington License #RS-331480 Listed on: 01/30/2012

Home Details
Home Type
- Single Family
Est. Annual Taxes
- $1,453
Year Built
- Built in 1967
Lot Details
- 6,970 Sq Ft Lot
- Lot Dimensions are 62x110
- Back and Front Yard
- Property is in good condition
- Property is zoned NC6.5
Home Design
- Rambler Architecture
- Brick Exterior Construction
- Shingle Roof
Interior Spaces
- 1,100 Sq Ft Home
- Property has 1 Level
- Living Room
- Dining Room
- Attic
Kitchen
- Eat-In Kitchen
- Built-In Oven
- Cooktop
Flooring
- Wood
- Wall to Wall Carpet
- Tile or Brick
Bedrooms and Bathrooms
- 3 Bedrooms
- En-Suite Primary Bedroom
- 1 Full Bathroom
Unfinished Basement
- Basement Fills Entire Space Under The House
- Laundry in Basement
Parking
- 3 Open Parking Spaces
- 3 Parking Spaces
- Driveway
Outdoor Features
- Patio
Utilities
- Forced Air Heating and Cooling System
- Heating System Uses Gas
- Natural Gas Water Heater
Community Details
- No Home Owners Association
Listing and Financial Details
- Tax Lot 223
- Assessor Parcel Number 06-094.00-223
Ownership History
Purchase Details
Home Financials for this Owner
Home Financials are based on the most recent Mortgage that was taken out on this home.Purchase Details
Purchase Details
Purchase Details
Home Financials for this Owner
Home Financials are based on the most recent Mortgage that was taken out on this home.Similar Homes in the area
Home Values in the Area
Average Home Value in this Area
Purchase History
| Date | Type | Sale Price | Title Company |
|---|---|---|---|
| Deed | -- | None Available | |
| Interfamily Deed Transfer | -- | None Available | |
| Interfamily Deed Transfer | -- | None Available | |
| Deed | $165,000 | None Available |
Mortgage History
| Date | Status | Loan Amount | Loan Type |
|---|---|---|---|
| Open | $252,200 | New Conventional | |
| Closed | $10,088 | Second Mortgage Made To Cover Down Payment | |
| Previous Owner | $57,000 | Unknown | |
| Previous Owner | $10,000 | Credit Line Revolving | |
| Previous Owner | $47,147 | Unknown |
Property History
| Date | Event | Price | Change | Sq Ft Price |
|---|---|---|---|---|
| 09/30/2021 09/30/21 | Sold | $260,000 | 0.0% | $236 / Sq Ft |
| 07/29/2021 07/29/21 | For Sale | $260,000 | +57.6% | $236 / Sq Ft |
| 07/28/2021 07/28/21 | Pending | -- | -- | -- |
| 08/10/2012 08/10/12 | Sold | $165,000 | -5.7% | $150 / Sq Ft |
| 08/05/2012 08/05/12 | Pending | -- | -- | -- |
| 05/01/2012 05/01/12 | Price Changed | $175,000 | -5.1% | $159 / Sq Ft |
| 01/30/2012 01/30/12 | For Sale | $184,500 | -- | $168 / Sq Ft |
Tax History Compared to Growth
Tax History
| Year | Tax Paid | Tax Assessment Tax Assessment Total Assessment is a certain percentage of the fair market value that is determined by local assessors to be the total taxable value of land and additions on the property. | Land | Improvement |
|---|---|---|---|---|
| 2024 | $2,116 | $55,600 | $11,500 | $44,100 |
| 2023 | $1,934 | $55,600 | $11,500 | $44,100 |
| 2022 | $1,967 | $55,600 | $11,500 | $44,100 |
| 2021 | $1,967 | $55,600 | $11,500 | $44,100 |
| 2020 | $1,967 | $55,600 | $11,500 | $44,100 |
| 2019 | $2,029 | $55,600 | $11,500 | $44,100 |
| 2018 | $310 | $55,600 | $11,500 | $44,100 |
| 2017 | -- | $54,400 | $11,500 | $42,900 |
| 2016 | -- | $54,400 | $11,500 | $42,900 |
| 2015 | $934 | $54,400 | $11,500 | $42,900 |
| 2014 | $1,433 | $54,400 | $11,500 | $42,900 |
Agents Affiliated with this Home
-

Seller's Agent in 2021
David Iliff
Patterson Schwartz
(302) 234-6073
5 in this area
57 Total Sales
-

Buyer's Agent in 2021
Rob Stigler
Crown Homes Real Estate
(302) 290-2237
10 in this area
81 Total Sales
-

Seller's Agent in 2012
Michele Colavecchi Lawless
RE/MAX
(302) 690-8307
11 in this area
182 Total Sales
Map
Source: Bright MLS
MLS Number: 1003830116
APN: 06-094.00-223
- 504 Smyrna Ave
- 814 Naudain Ave
- 1810 Garfield Ave
- 207 Odessa Ave
- 912 Providence Ave
- 2100 Lincoln Ave
- 601 Riverview Rd
- 112 Danforth Place
- 6 Odessa Ave
- 119 Wynnwood Dr
- 103 Maple Ave
- 500 Silverside Rd
- 33 N Cliffe Dr
- 1900 Philadelphia Pike
- 1602 Philadelphia Pike
- 322 New York Ave
- 1900 Beechwood Dr
- 16 Mount Vernon Dr
- 2811 Green St
- 108 Delaware Ave
