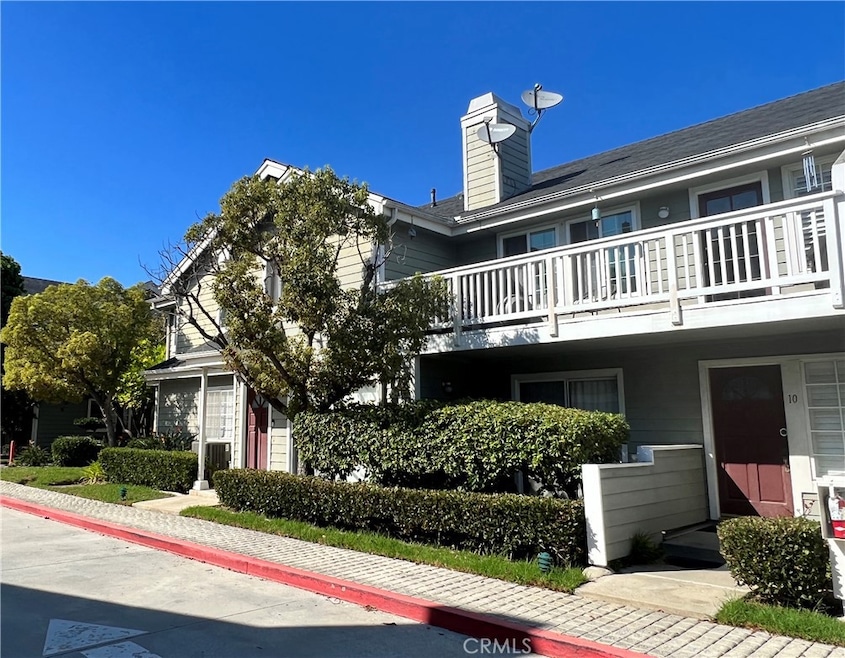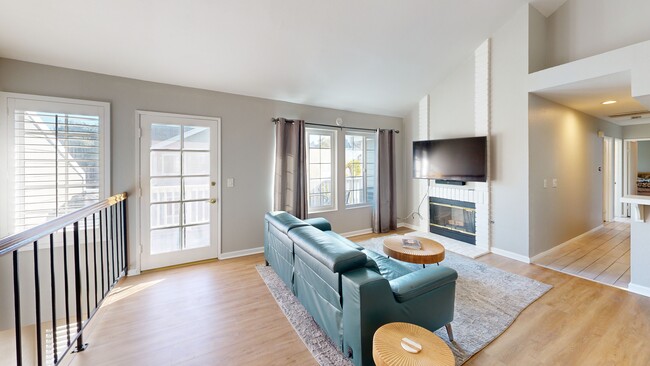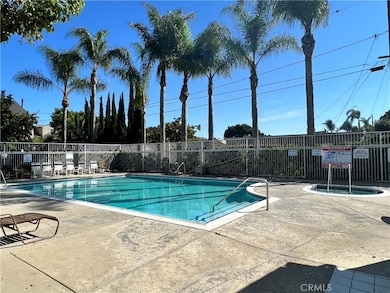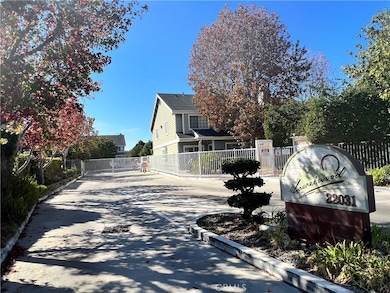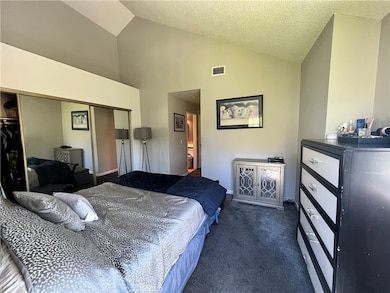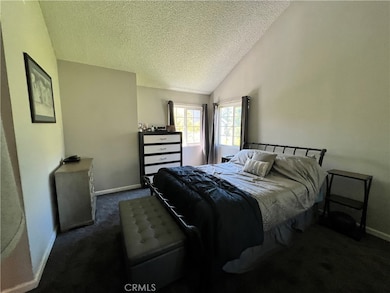
22031 Main St Unit 10 Carson, CA 90745
Estimated payment $4,552/month
Highlights
- Very Popular Property
- Community Pool
- Laundry Room
- Clubhouse
- 2 Car Attached Garage
- Central Heating and Cooling System
About This Home
Welcome to your Beautiful Contemporary home in the Lush Resort Style Condo Community of Laurelwood! This clean Gated Complex has easy access to all Freeways 110, 405 and 91 fwy. The community beautifully maintains the Landscaping, including the Pool, Spa and Clubhouse. This home has been well Maintained, Renovated and Upgraded throughout the years. Quartz Countertops, Tile Flooring, Recess Lighting. Enter the front door and experience the limitless Vaulted Ceilings and Fresh Paint. The Open Floor Plan concept blends together the living area (with fireplace), dining room, and kitchen seamlessly. The kitchen has been upgraded with new flooring and quartz countertops with a beautiful backsplash to top it off. All appliances are included in the sale except for the refrigerator. The spacious balcony sits off the living room area and allows for the perfect indoor/outdoor feel. All bedrooms are well sized! The Owners Suite includes an en-suite. The ground level features title flooring, washer / dryer enclosures and the garage entrance. The two car (2) Garage is attached to the home at ground level. This is a must see hidden gem!
Listing Agent
Coldwell Banker Envision Brokerage Phone: 310-890-6289 License #00483175 Listed on: 09/22/2025

Townhouse Details
Home Type
- Townhome
Est. Annual Taxes
- $4,381
Year Built
- Built in 1988
HOA Fees
- $300 Monthly HOA Fees
Parking
- 2 Car Attached Garage
Home Design
- Entry on the 1st floor
Interior Spaces
- 1,271 Sq Ft Home
- 2-Story Property
- Living Room with Fireplace
- Laundry Room
Bedrooms and Bathrooms
- 3 Main Level Bedrooms
- All Upper Level Bedrooms
- 2 Full Bathrooms
Additional Features
- Two or More Common Walls
- Central Heating and Cooling System
Listing and Financial Details
- Tax Lot 2
- Tax Tract Number 44445
- Assessor Parcel Number 7341009084
Community Details
Overview
- 67 Units
- Laurelwood Townhomes Association, Phone Number (310) 294-5370
- Bali Management HOA
Amenities
- Clubhouse
Recreation
- Community Pool
- Community Spa
Matterport 3D Tour
Floorplans
Map
Home Values in the Area
Average Home Value in this Area
Tax History
| Year | Tax Paid | Tax Assessment Tax Assessment Total Assessment is a certain percentage of the fair market value that is determined by local assessors to be the total taxable value of land and additions on the property. | Land | Improvement |
|---|---|---|---|---|
| 2025 | $4,381 | $320,401 | $131,582 | $188,819 |
| 2024 | $4,223 | $314,119 | $129,002 | $185,117 |
| 2023 | $4,150 | $307,961 | $126,473 | $181,488 |
| 2022 | $3,951 | $301,924 | $123,994 | $177,930 |
| 2021 | $3,907 | $296,005 | $121,563 | $174,442 |
| 2020 | $3,936 | $292,971 | $120,317 | $172,654 |
| 2019 | $3,783 | $287,227 | $117,958 | $169,269 |
| 2018 | $3,724 | $281,596 | $115,646 | $165,950 |
| 2016 | $3,554 | $270,663 | $111,156 | $159,507 |
| 2015 | $3,494 | $266,599 | $109,487 | $157,112 |
| 2014 | $3,219 | $238,467 | $97,051 | $141,416 |
Property History
| Date | Event | Price | List to Sale | Price per Sq Ft |
|---|---|---|---|---|
| 10/31/2025 10/31/25 | Price Changed | $735,888 | -3.2% | $579 / Sq Ft |
| 10/09/2025 10/09/25 | Price Changed | $760,000 | -7.9% | $598 / Sq Ft |
| 09/22/2025 09/22/25 | For Sale | $825,000 | -- | $649 / Sq Ft |
Purchase History
| Date | Type | Sale Price | Title Company |
|---|---|---|---|
| Interfamily Deed Transfer | -- | First American Title Ins Co | |
| Grant Deed | $145,000 | Chicago Title Co |
Mortgage History
| Date | Status | Loan Amount | Loan Type |
|---|---|---|---|
| Open | $139,550 | New Conventional | |
| Previous Owner | $139,150 | FHA |
About the Listing Agent
Nat's Other Listings
Source: California Regional Multiple Listing Service (CRMLS)
MLS Number: SB25222581
APN: 7341-009-084
- 121 E 223rd St Unit 3
- 121 E 223rd St Unit 1
- 21901 Moneta Ave Unit 21
- 229 E 220th St
- 401 W St
- 140 W 225th St
- 413 E 220th St
- 415 E 220th St
- 429 Willow Run Ln
- Plan 2014 at Willow
- 21602 Figueroa St Unit 10
- 22719 Gulf Ave
- 21337 Archibald Ave
- 715 W 220th St
- 715 W 220th St Unit 47
- 22821 Oak Knoll Dr
- 21926 S Vermont Ave Unit 6
- 22230 S Vermont Ave Unit 102B
- 22232 S Vermont Ave Unit 102B
- 22224 S Vermont Ave Unit 102C
- 218 W Carson St
- 228 W Carson St
- 21719 Neptune Ave
- 22618 Figueroa St
- 22628 Figueroa St
- 22707 S Figueroa St
- 22003 S Vermont Ave
- 22027 S Vermont Ave
- 651 E 220th St
- 21501 S Vermont Ave
- 22433 S Vermont Ave
- 615 E Carson St
- 21800 Avalon Blvd
- 23502 Nicolle Ave
- 23302 Sesame St Unit 15C
- 1126 W 228th St
- 23435 Panama Ave
- 826 Coriander Dr Unit C
- 23507 Panama Ave
- 1126 W 228th St Unit 34
