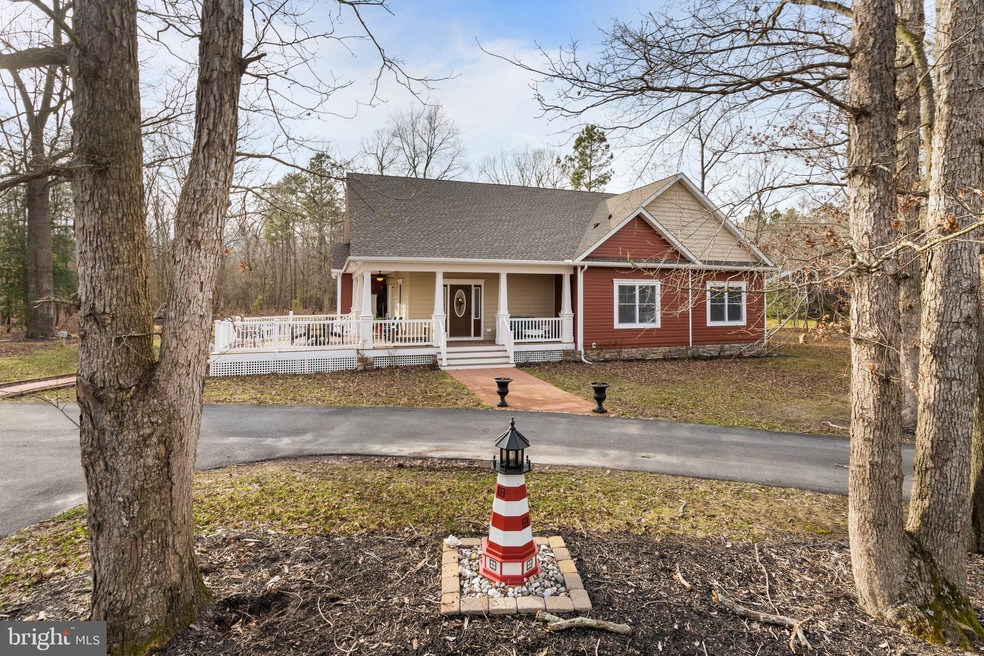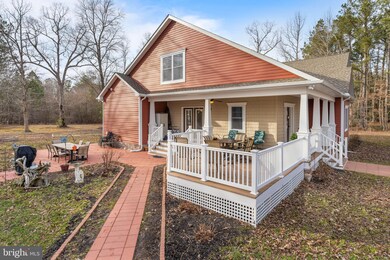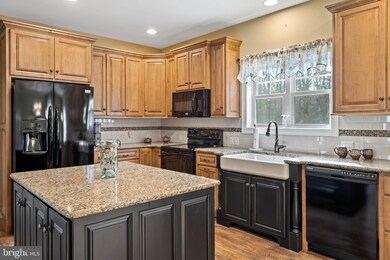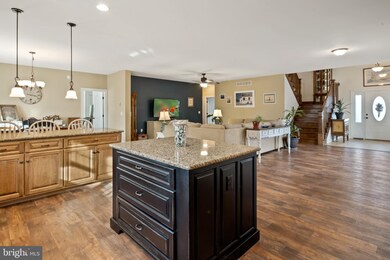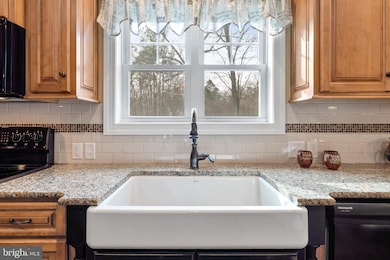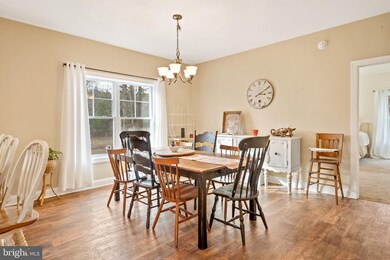
22034 Simpler Branch Rd Georgetown, DE 19947
Highlights
- View of Trees or Woods
- Open Floorplan
- Loft
- 2.5 Acre Lot
- Deck
- No HOA
About This Home
As of September 2024Great new price offered on this Quality Custom built home, 3 years young, located on the East side of Georgetown with convenient access to Lewes and Rehoboth beaches! Privacy abounds within these peaceful 2.5 acres of wooded surroundings complete with small pond! Lovely 3400 SF home with an ideal wide-open floor plan which includes 3 spacious bedrooms and 2 large baths. First floor owner s suite is complete with 2 walk in closets. The luxury owners bath features a custom walk in tile shower with dual shower heads and built in seats, double sinks with granite counter tops and whirl pool tub! A welcoming wrap around porch with extended deck space and adjacent patios a wait for you to enjoy relaxing evening meals or morning coffee. The inviting foyer with built in bench seat greets you as you enter the home. A grand wood staircase with wide steps lead you to the 2nd floor of this lovely home where you will find a spacious loft, oversized bonus room and walk in storage. The kitchen is sure to impress with features such as customized Amish built cabinets with pull out drawers, soft closures, crown and base moldings, a large farm style porcelain sink, spacious center island, pantry, granite counters and decorative tile back splash. Other important details are as follows: luxury easy care vinyl floors through out main living area, walk in laundry room with cabinets and counter top, custom lighting and plumbing fixtures, recessed lights, stylish ceiling fans, dual zone HVAC, tankless water heater, large paved circular driveway, and a spacious A-frame building for ample storage or potential for a garage or guest house. No HOA fees or restrictions make for endless possibilities for this unique property.
Home Details
Home Type
- Single Family
Est. Annual Taxes
- $1,469
Year Built
- Built in 2016
Lot Details
- 2.5 Acre Lot
- Property is in very good condition
Parking
- Driveway
Home Design
- Blown-In Insulation
- Architectural Shingle Roof
- Vinyl Siding
Interior Spaces
- 3,367 Sq Ft Home
- Property has 2 Levels
- Open Floorplan
- Ceiling height of 9 feet or more
- Ceiling Fan
- Recessed Lighting
- Window Treatments
- Family Room Off Kitchen
- Loft
- Bonus Room
- Views of Woods
- Crawl Space
Kitchen
- Electric Oven or Range
- Microwave
- Dishwasher
- Kitchen Island
- Upgraded Countertops
Flooring
- Carpet
- Ceramic Tile
- Vinyl
Bedrooms and Bathrooms
- 3 Main Level Bedrooms
- En-Suite Bathroom
- Walk-In Closet
- 2 Full Bathrooms
Laundry
- Laundry on main level
- Electric Dryer
- Washer
Outdoor Features
- Deck
- Patio
- Wrap Around Porch
Utilities
- Central Air
- Heat Pump System
- 200+ Amp Service
- Well
- Tankless Water Heater
- Low Pressure Pipe
Community Details
- No Home Owners Association
Listing and Financial Details
- Assessor Parcel Number 234-09.00-43.00
Map
Home Values in the Area
Average Home Value in this Area
Property History
| Date | Event | Price | Change | Sq Ft Price |
|---|---|---|---|---|
| 09/25/2024 09/25/24 | Sold | $790,000 | 0.0% | $235 / Sq Ft |
| 05/23/2024 05/23/24 | For Sale | $789,900 | +78.7% | $235 / Sq Ft |
| 08/06/2019 08/06/19 | Sold | $442,000 | -4.9% | $131 / Sq Ft |
| 04/29/2019 04/29/19 | Pending | -- | -- | -- |
| 04/01/2019 04/01/19 | Price Changed | $465,000 | -2.1% | $138 / Sq Ft |
| 02/22/2019 02/22/19 | For Sale | $475,000 | -- | $141 / Sq Ft |
Tax History
| Year | Tax Paid | Tax Assessment Tax Assessment Total Assessment is a certain percentage of the fair market value that is determined by local assessors to be the total taxable value of land and additions on the property. | Land | Improvement |
|---|---|---|---|---|
| 2024 | $1,895 | $38,850 | $3,750 | $35,100 |
| 2023 | $1,893 | $38,850 | $3,750 | $35,100 |
| 2022 | $1,765 | $38,850 | $3,750 | $35,100 |
| 2021 | $1,713 | $38,850 | $3,750 | $35,100 |
| 2020 | $1,635 | $38,850 | $3,750 | $35,100 |
| 2019 | $1,067 | $38,850 | $3,750 | $35,100 |
| 2018 | $1,081 | $38,850 | $0 | $0 |
| 2017 | $1,481 | $38,850 | $0 | $0 |
| 2016 | $1,079 | $38,850 | $0 | $0 |
| 2015 | $367 | $10,250 | $0 | $0 |
| 2014 | $362 | $10,250 | $0 | $0 |
Mortgage History
| Date | Status | Loan Amount | Loan Type |
|---|---|---|---|
| Open | $632,000 | New Conventional | |
| Closed | $632,000 | New Conventional | |
| Previous Owner | $305,000 | Stand Alone Refi Refinance Of Original Loan | |
| Previous Owner | $200,000 | Stand Alone Refi Refinance Of Original Loan | |
| Previous Owner | $77,700 | No Value Available | |
| Previous Owner | $300,750 | New Conventional | |
| Previous Owner | $146,250 | No Value Available |
Deed History
| Date | Type | Sale Price | Title Company |
|---|---|---|---|
| Deed | $790,000 | None Listed On Document | |
| Deed | $790,000 | None Listed On Document | |
| Deed | $442,000 | -- | |
| Quit Claim Deed | -- | -- | |
| Deed | -- | None Available |
About the Listing Agent

The Debbie Reed Team has long been known for its excellent customer service and wide range of available Delaware Beach area properties including Rehoboth, Lewes, Bethany and surrounding areas. Committed to providing dedicated service to each and every client, The Debbie Reed Team is comprised of licensed REALTORS® and specialist staff to help buyers and sellers every step of the way in their real estate transactions. Whether it a first home, vacation home, retirement, waterfront luxury property
DEBBIE's Other Listings
Source: Bright MLS
MLS Number: DESU132010
APN: 234-09.00-43.00
- 000 Harbeson Rd Unit 10.02
- 000 Harbeson Rd
- 28580 Hickory Dr
- 0 Route 5 Unit DESU175898
- 26907 Avalon Rd
- 27175 Avalon Rd
- 21222 Cool Spring Rd
- 0 Forest Rd Unit DESU2070048
- 0 Forest Rd Unit DESU2070398
- 20145 Doddtown Rd
- 22522 Arbor Circle (Wo144)
- 21007 Cool Spring Rd
- Lot B15 Ohnmacht Ln
- 20005 Devine Way
- 24308 Avery Ct
- 34448 Derrickson Dr
- 20643 Gravel Hill Rd
- 22395 Arbor Cir
- 27458 Martins Farm Rd
- 22 Holly Leaf Dr
