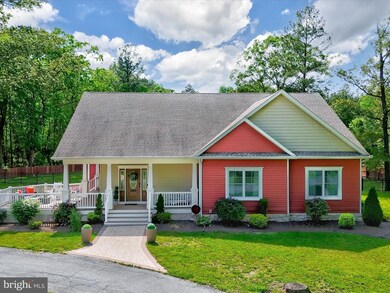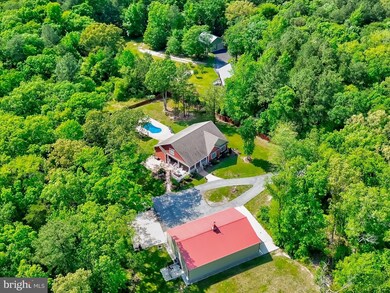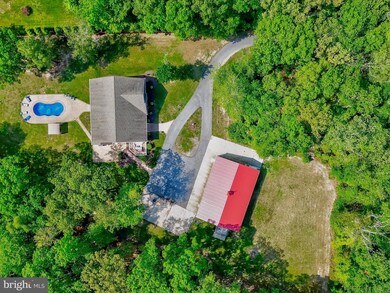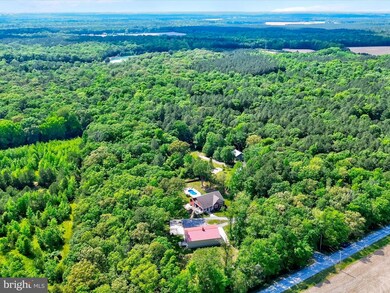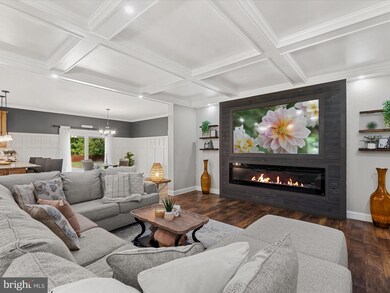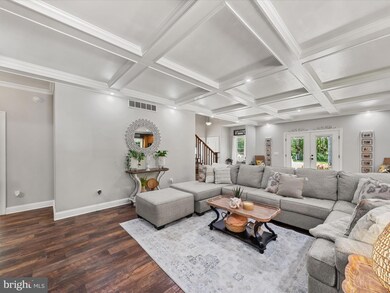
22034 Simpler Branch Rd Georgetown, DE 19947
Highlights
- Heated In Ground Pool
- Panoramic View
- Open Floorplan
- Gourmet Kitchen
- 2.5 Acre Lot
- Craftsman Architecture
About This Home
As of September 2024Introducing 22034 Simpler Branch Road, a magnificent home nestled on 2.5 acres, offering a serene, country-like setting while being conveniently close to all the Delmarva coast has to offer. The beautifully landscaped courtyard and covered wrap-around front porch invites you to step inside and discover the charm and elegance of this residence. Combining farmhouse aesthetics with a contemporary open floor plan, this home features two levels of living and entertaining space and abundant opportunities for outdoor enjoyment, making it ideal for gatherings with family and friends. As you enter, the foyer graciously opens into the main living area, where a stunning coffered ceiling and natural light from picture windows provide panoramic views of the property. The living room's fireplace is framed by a millwork feature wall of dark shiplap and flanked by floating shelves, perfect for displaying cherished items and family photos. At the heart of the home is the gourmet kitchen, boasting 42” custom cabinetry topped with crown, granite countertops, stainless steel appliances, a deep pantry, and a center island ready for culinary creations. Whether it's a casual meal, a dinner party, or a large event, you have multiple dining options: at the breakfast bar, in the adjacent dining area, or outdoors, where you can dine alfresco under the stars. The primary bedroom is a tranquil retreat with more panoramic views of the property, two spacious walk-in closets, and a spa-like ensuite featuring a dual vanity, deep soaking tub, and enclosed stall shower. The main level also includes two guest bedrooms, a hall bath, and a laundry room, all thoughtfully designed for comfort and convenience. Ascending the staircase from the great room, you'll find a loft area large enough for multiple gathering and entertainment zones, an additional bedroom, and plenty of extra storage spaces. Outside, the fun begins with a custom paver patio offering lounge and dining areas surrounding an exquisite in-ground, heated salt-water pool with dazzling automatic fountains! Beyond the patio, extra acreage within a fenced area provides a perfect space for pets to play, while majestic trees create a picturesque backdrop for you to envision your dream for this property. Additionally, Simpler Branch features an oversized 3-car garage workshop with office space and overhead storage. Don’t wait—come see this home today and make it yours for years to come. Some images on the tour and brochure have been virtually staged.
Home Details
Home Type
- Single Family
Est. Annual Taxes
- $1,881
Year Built
- Built in 2016
Lot Details
- 2.5 Acre Lot
- Picket Fence
- Decorative Fence
- Landscaped
- Extensive Hardscape
- Partially Wooded Lot
- Backs to Trees or Woods
- Back Yard Fenced, Front and Side Yard
- Property is in excellent condition
- Property is zoned AR-1
Parking
- 3 Car Detached Garage
- 12 Driveway Spaces
Property Views
- Panoramic
- Woods
- Garden
Home Design
- Craftsman Architecture
- Rambler Architecture
- Frame Construction
- Pitched Roof
- Architectural Shingle Roof
- Vinyl Siding
- Stick Built Home
Interior Spaces
- 3,367 Sq Ft Home
- Property has 2 Levels
- Open Floorplan
- Built-In Features
- Crown Molding
- Two Story Ceilings
- Ceiling Fan
- Recessed Lighting
- Fireplace Mantel
- Electric Fireplace
- Double Pane Windows
- Vinyl Clad Windows
- Window Treatments
- Window Screens
- Atrium Doors
- Entrance Foyer
- Family Room
- Living Room
- Dining Room
- Attic
Kitchen
- Gourmet Kitchen
- Electric Oven or Range
- Self-Cleaning Oven
- Built-In Microwave
- Freezer
- Ice Maker
- Dishwasher
- Stainless Steel Appliances
- Kitchen Island
- Upgraded Countertops
- Disposal
Flooring
- Partially Carpeted
- Laminate
- Ceramic Tile
- Vinyl
Bedrooms and Bathrooms
- En-Suite Primary Bedroom
- En-Suite Bathroom
- Walk-In Closet
- 2 Full Bathrooms
- Soaking Tub
- Bathtub with Shower
- Walk-in Shower
Laundry
- Laundry on main level
- Dryer
- Washer
Home Security
- Carbon Monoxide Detectors
- Fire and Smoke Detector
Pool
- Heated In Ground Pool
- Saltwater Pool
- Fence Around Pool
Outdoor Features
- Exterior Lighting
Schools
- Georgetown Elementary And Middle School
- Sussex Central High School
Utilities
- Central Air
- Heat Pump System
- Vented Exhaust Fan
- Water Dispenser
- Well
- Tankless Water Heater
- Propane Water Heater
- Low Pressure Pipe
- Septic Tank
Community Details
- No Home Owners Association
- Indian River Hundred Subdivision
Listing and Financial Details
- Assessor Parcel Number 234-09.00-43.00
Map
Home Values in the Area
Average Home Value in this Area
Property History
| Date | Event | Price | Change | Sq Ft Price |
|---|---|---|---|---|
| 09/25/2024 09/25/24 | Sold | $790,000 | 0.0% | $235 / Sq Ft |
| 05/23/2024 05/23/24 | For Sale | $789,900 | +78.7% | $235 / Sq Ft |
| 08/06/2019 08/06/19 | Sold | $442,000 | -4.9% | $131 / Sq Ft |
| 04/29/2019 04/29/19 | Pending | -- | -- | -- |
| 04/01/2019 04/01/19 | Price Changed | $465,000 | -2.1% | $138 / Sq Ft |
| 02/22/2019 02/22/19 | For Sale | $475,000 | -- | $141 / Sq Ft |
Tax History
| Year | Tax Paid | Tax Assessment Tax Assessment Total Assessment is a certain percentage of the fair market value that is determined by local assessors to be the total taxable value of land and additions on the property. | Land | Improvement |
|---|---|---|---|---|
| 2024 | $1,895 | $38,850 | $3,750 | $35,100 |
| 2023 | $1,893 | $38,850 | $3,750 | $35,100 |
| 2022 | $1,765 | $38,850 | $3,750 | $35,100 |
| 2021 | $1,713 | $38,850 | $3,750 | $35,100 |
| 2020 | $1,635 | $38,850 | $3,750 | $35,100 |
| 2019 | $1,067 | $38,850 | $3,750 | $35,100 |
| 2018 | $1,081 | $38,850 | $0 | $0 |
| 2017 | $1,481 | $38,850 | $0 | $0 |
| 2016 | $1,079 | $38,850 | $0 | $0 |
| 2015 | $367 | $10,250 | $0 | $0 |
| 2014 | $362 | $10,250 | $0 | $0 |
Mortgage History
| Date | Status | Loan Amount | Loan Type |
|---|---|---|---|
| Open | $632,000 | New Conventional | |
| Closed | $632,000 | New Conventional | |
| Previous Owner | $305,000 | Stand Alone Refi Refinance Of Original Loan | |
| Previous Owner | $200,000 | Stand Alone Refi Refinance Of Original Loan | |
| Previous Owner | $77,700 | No Value Available | |
| Previous Owner | $300,750 | New Conventional | |
| Previous Owner | $146,250 | No Value Available |
Deed History
| Date | Type | Sale Price | Title Company |
|---|---|---|---|
| Deed | $790,000 | None Listed On Document | |
| Deed | $790,000 | None Listed On Document | |
| Deed | $442,000 | -- | |
| Quit Claim Deed | -- | -- | |
| Deed | -- | None Available |
Similar Homes in Georgetown, DE
Source: Bright MLS
MLS Number: DESU2063204
APN: 234-09.00-43.00
- 000 Harbeson Rd Unit 10.02
- 000 Harbeson Rd
- 28580 Hickory Dr
- 0 Route 5 Unit DESU175898
- 26907 Avalon Rd
- 27175 Avalon Rd
- 21222 Cool Spring Rd
- 0 Forest Rd Unit DESU2070048
- 0 Forest Rd Unit DESU2070398
- 20145 Doddtown Rd
- 22522 Arbor Circle (Wo144)
- 21007 Cool Spring Rd
- Lot B15 Ohnmacht Ln
- 20005 Devine Way
- 24308 Avery Ct
- 34448 Derrickson Dr
- 20643 Gravel Hill Rd
- 22395 Arbor Cir
- 27458 Martins Farm Rd
- 22 Holly Leaf Dr

