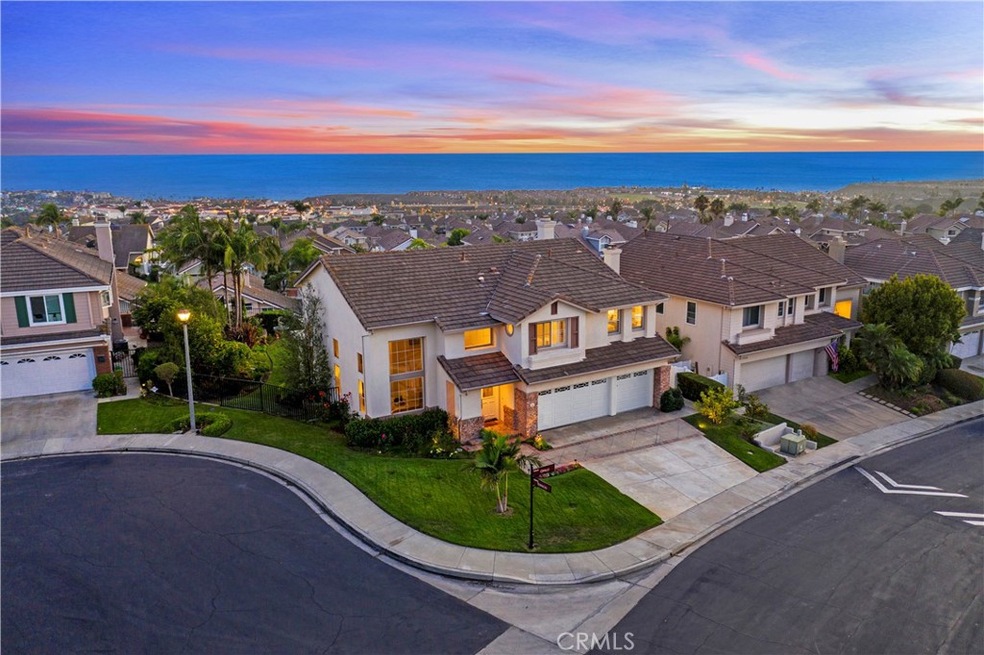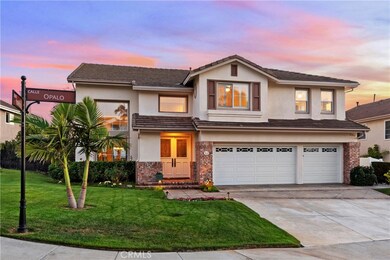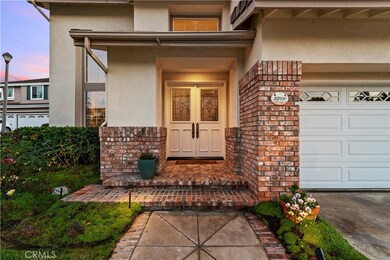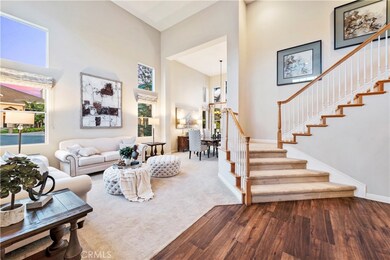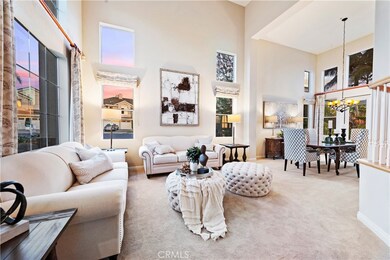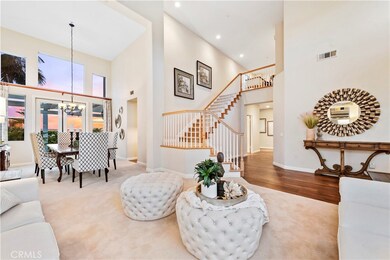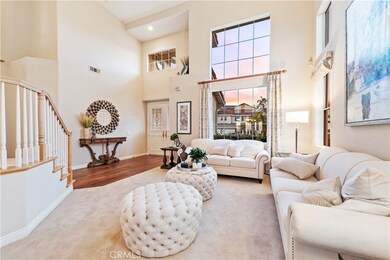
2204 Calle Opalo San Clemente, CA 92673
Marblehead NeighborhoodHighlights
- Ocean View
- 24-Hour Security
- Updated Kitchen
- Marblehead Elementary School Rated A-
- Primary Bedroom Suite
- Open Floorplan
About This Home
As of November 2021Fabulous ocean and Catalina views from this amazing home located in the exclusive guard gated community of Marblehead. Meticulously maintained and upgraded over the years, this home is sure to please. Upon entering, you are greeted with soaring two story ceilings that are breath-taking. Porcelain wood tile flooring through the main walkway, kitchen and family room. Custom features include main floor bedroom with built-in Murphy bed, remodeled main floor bath with walk-in shower, built-in entertainment center in the family room and customized fireplace mantel. Upstairs you will find a home office space at the landing with built-in computer desk and custom built-in shelving. The master suite is fabulous with a cozy fireplace, perfect for enjoy reading your favorite book or soaking up the panoramic ocean and sunset views over Catalina Island. The master bath has been remodeled with a large shower and separate oversized tub, dual sinks and dual customized walk-in closets. There are two additional large secondary bedrooms upstairs and separate laundry room with washing sink and storage. There is ample built-in storage in the 3-car garage. The home also has epoxy interior pipes to avoid leaks and the owner has install a new roof and solar panels for energy efficiency. The backyard is sure to please all who visit! Entertain family and friend year-round with the pool sized yard overlooking the Pacific Ocean! Ocean views homes like this rarely come on the market!!
Last Agent to Sell the Property
Compass License #01017771 Listed on: 09/22/2021

Home Details
Home Type
- Single Family
Est. Annual Taxes
- $22,910
Year Built
- Built in 1996
Lot Details
- 7,500 Sq Ft Lot
- Wrought Iron Fence
- Vinyl Fence
- Level Lot
- Sprinkler System
- Private Yard
- Lawn
- Back and Front Yard
HOA Fees
Parking
- 3 Car Direct Access Garage
- Parking Available
- Two Garage Doors
Property Views
- Ocean
- Coastline
- Harbor
- Catalina
- Panoramic
- City Lights
Home Design
- Traditional Architecture
- Turnkey
- Planned Development
- Slab Foundation
- Tile Roof
- Concrete Roof
Interior Spaces
- 2,765 Sq Ft Home
- Open Floorplan
- Built-In Features
- Cathedral Ceiling
- Ceiling Fan
- Recessed Lighting
- Fireplace With Gas Starter
- Tinted Windows
- Plantation Shutters
- French Doors
- Sliding Doors
- Formal Entry
- Family Room with Fireplace
- Family Room Off Kitchen
- Living Room
- Dining Room
Kitchen
- Updated Kitchen
- Breakfast Area or Nook
- Open to Family Room
- Walk-In Pantry
- <<doubleOvenToken>>
- <<builtInRangeToken>>
- <<microwave>>
- Dishwasher
- Kitchen Island
- Granite Countertops
- Disposal
Flooring
- Carpet
- Tile
Bedrooms and Bathrooms
- 4 Bedrooms | 1 Main Level Bedroom
- Fireplace in Primary Bedroom
- Primary Bedroom Suite
- Remodeled Bathroom
- 3 Full Bathrooms
- Granite Bathroom Countertops
- Dual Sinks
- Dual Vanity Sinks in Primary Bathroom
- Separate Shower
- Exhaust Fan In Bathroom
Laundry
- Laundry Room
- Laundry on upper level
Home Security
- Carbon Monoxide Detectors
- Fire and Smoke Detector
- Fire Sprinkler System
Outdoor Features
- Slab Porch or Patio
- Exterior Lighting
Schools
- Marblehead Elementary School
- Shorecliff Middle School
- San Clemente High School
Utilities
- Forced Air Heating and Cooling System
- 220 Volts in Garage
- Natural Gas Connected
- Hot Water Circulator
- Cable TV Available
Listing and Financial Details
- Tax Lot 5
- Tax Tract Number 13907
- Assessor Parcel Number 67920151
Community Details
Overview
- Signal Point Association, Phone Number (714) 557-5900
- First Residential Association, Phone Number (800) 428-5588
- Signal Point Subdivision
Recreation
- Hiking Trails
Security
- 24-Hour Security
- Resident Manager or Management On Site
Ownership History
Purchase Details
Home Financials for this Owner
Home Financials are based on the most recent Mortgage that was taken out on this home.Purchase Details
Home Financials for this Owner
Home Financials are based on the most recent Mortgage that was taken out on this home.Purchase Details
Purchase Details
Purchase Details
Similar Homes in San Clemente, CA
Home Values in the Area
Average Home Value in this Area
Purchase History
| Date | Type | Sale Price | Title Company |
|---|---|---|---|
| Interfamily Deed Transfer | -- | Accommodation | |
| Grant Deed | $2,175,000 | California Title Company | |
| Interfamily Deed Transfer | -- | None Available | |
| Interfamily Deed Transfer | -- | None Available | |
| Gift Deed | -- | -- | |
| Gift Deed | -- | -- | |
| Interfamily Deed Transfer | -- | -- | |
| Corporate Deed | $434,000 | North American Title Co |
Mortgage History
| Date | Status | Loan Amount | Loan Type |
|---|---|---|---|
| Open | $700,000 | New Conventional |
Property History
| Date | Event | Price | Change | Sq Ft Price |
|---|---|---|---|---|
| 02/04/2023 02/04/23 | Rented | $7,200 | -1.4% | -- |
| 02/01/2023 02/01/23 | Under Contract | -- | -- | -- |
| 01/09/2023 01/09/23 | Price Changed | $7,300 | -5.2% | $3 / Sq Ft |
| 11/29/2022 11/29/22 | For Rent | $7,700 | +2.7% | -- |
| 02/12/2022 02/12/22 | Rented | $7,500 | -5.1% | -- |
| 01/17/2022 01/17/22 | Under Contract | -- | -- | -- |
| 01/06/2022 01/06/22 | For Rent | $7,900 | 0.0% | -- |
| 11/06/2021 11/06/21 | Sold | $2,175,000 | +9.0% | $787 / Sq Ft |
| 09/30/2021 09/30/21 | Pending | -- | -- | -- |
| 09/22/2021 09/22/21 | For Sale | $1,995,000 | -- | $722 / Sq Ft |
Tax History Compared to Growth
Tax History
| Year | Tax Paid | Tax Assessment Tax Assessment Total Assessment is a certain percentage of the fair market value that is determined by local assessors to be the total taxable value of land and additions on the property. | Land | Improvement |
|---|---|---|---|---|
| 2024 | $22,910 | $2,262,870 | $1,900,596 | $362,274 |
| 2023 | $22,425 | $2,218,500 | $1,863,329 | $355,171 |
| 2022 | $21,998 | $2,175,000 | $1,826,793 | $348,207 |
| 2021 | $6,813 | $671,981 | $306,016 | $365,965 |
| 2020 | $6,746 | $665,091 | $302,878 | $362,213 |
| 2019 | $6,613 | $652,050 | $296,939 | $355,111 |
| 2018 | $6,486 | $639,265 | $291,116 | $348,149 |
| 2017 | $6,360 | $626,731 | $285,408 | $341,323 |
| 2016 | $6,238 | $614,443 | $279,812 | $334,631 |
| 2015 | $6,144 | $605,214 | $275,609 | $329,605 |
| 2014 | $6,026 | $593,359 | $270,210 | $323,149 |
Agents Affiliated with this Home
-
Andrea Plum

Seller's Agent in 2023
Andrea Plum
Compass
(714) 478-4409
1 in this area
20 Total Sales
-
Irma Carpenter

Buyer's Agent in 2023
Irma Carpenter
Coldwell Banker Platinum Prop
(949) 552-0505
2 Total Sales
-
K
Buyer's Agent in 2022
Karen Roberts
CENTURY 21 Affiliated
-
Ulnick Group Bryan & Siobhan

Seller's Agent in 2021
Ulnick Group Bryan & Siobhan
Compass
(949) 370-7140
5 in this area
70 Total Sales
Map
Source: California Regional Multiple Listing Service (CRMLS)
MLS Number: OC21197689
APN: 679-201-51
- 2122 Via Aguila Unit 200
- 2305 Via Zafiro
- 2107 Camino Laurel
- 2146 Via Aguila
- 2170 Via Teca Unit 63
- 2009 Via Aguila
- 2245 Avenida Oliva
- 2151 Calle Ola Verde
- 2438 Calle Aquamarina
- 2300 Avenida Marejada Unit 11
- 524 E Avenida Pico
- 303 Calle Paisano
- 1711 Colina Terrestre
- 207 Via Galicia
- 625 Calle Miguel
- 303 Calle Escuela
- 2938 Calle Gaucho
- 703 Calle Cumbre
- 609 Calle Reata
- 2818 Via Blanco
