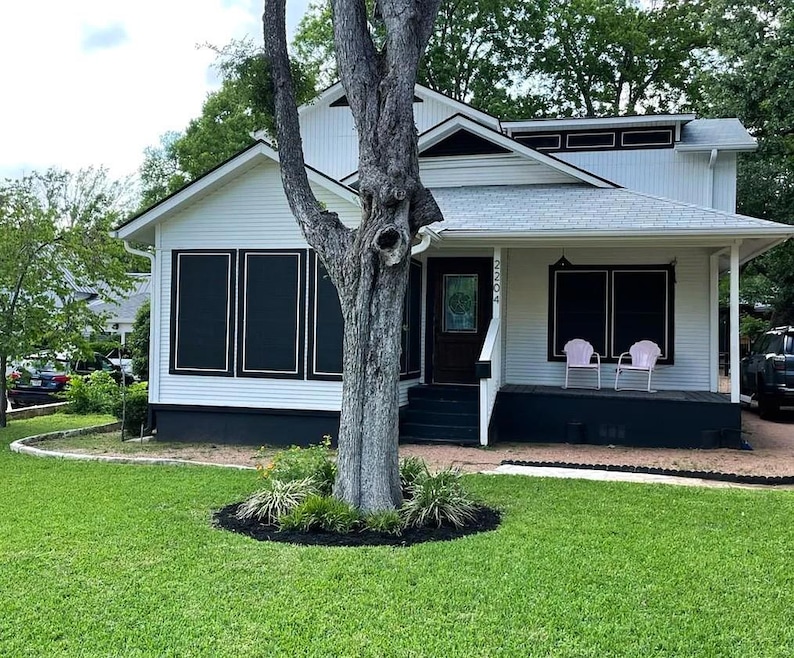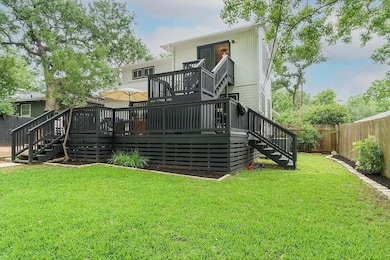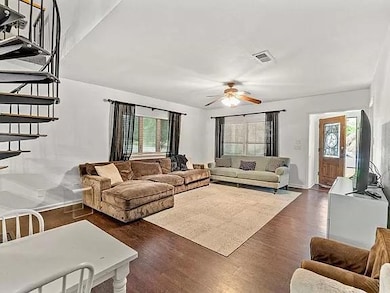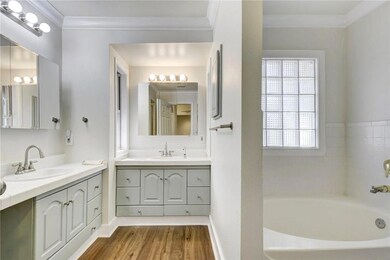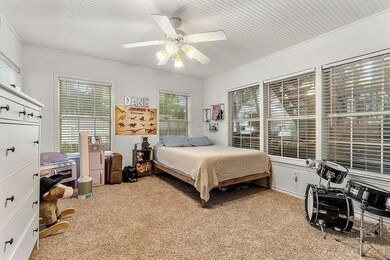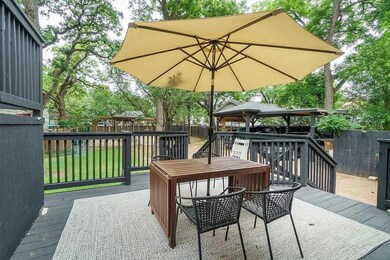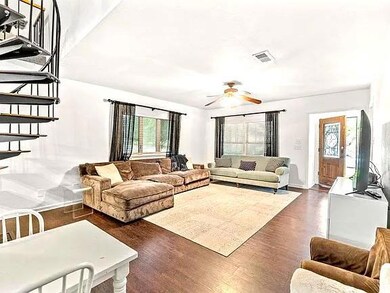2204 Forest Trail Austin, TX 78703
Tarrytown NeighborhoodHighlights
- Golf Course Community
- Deck
- Wooded Lot
- Casis Elementary School Rated A
- Property is near public transit
- Granite Countertops
About This Home
Tarrytown Farmhouse Vintage Home! 3 bed/2bath with sun room and upstairs flex sitting room. 2100 sq ft with large back yard and gazebo. Master is upstairs with extra sitting area, walk in closet, washer dryer upstairs. Master bath has separate shower/tub and 2 vanities. All bedrooms have carpet. Access back deck and large yard from French doors. 2 bedrooms downstairs with 1 bath. ( Spiral Staircase may not be for everyone)
Open style kitchen with island and electric cook top-double oven-microwave and plenty of cabinet storage space. Connections for stack washer dryer available downstairs. Gas Tankless Hot Water Heater and solar screens help with overall efficiency. Living room and light bright sun room make this a charming home! Carport and storage with large gazebo make this a very special little home. Central Austin location is one of the best. Close to UT Austin, Downtown, New HEB, local Randall's, Maudies, Littlefield Coffee, Tarrytown Center, Pool Burger, Deep Eddy swimming, Lake Austin bike and hike trails. Tarrytown Texaco with in walking distance and one of only a few full service gas stations. Close to beautiful parks such as Reed Park, Triangle Park, Zilker, Muny Golf Course, Redbud Trails and so much more. Must qualify and meet all rental requirements. No smoking or vaping allowed. 1 year lease with first months rent & deposit prior to move in. Renter insurance required. Fresh paint, deep clean prior to move in.
Listing Agent
All City Real Estate Ltd. Co Brokerage Phone: (512) 695-4663 License #0381887 Listed on: 06/24/2025

Home Details
Home Type
- Single Family
Est. Annual Taxes
- $21,176
Year Built
- Built in 1933
Lot Details
- 7,667 Sq Ft Lot
- East Facing Home
- Wood Fence
- Landscaped
- Flag Lot
- Wooded Lot
- Back Yard Fenced and Front Yard
Parking
- 3 Car Garage
- Detached Carport Space
- Parking Storage or Cabinetry
Home Design
- Pillar, Post or Pier Foundation
- Slab Foundation
- Blown-In Insulation
- Composition Roof
- Wood Siding
- HardiePlank Type
Interior Spaces
- 2,100 Sq Ft Home
- 2-Story Property
- Crown Molding
- Ceiling Fan
- Blinds
- Solar Screens
- Window Screens
- Family Room
- Home Office
- Dryer
Kitchen
- Open to Family Room
- Eat-In Kitchen
- Breakfast Bar
- Double Oven
- Electric Cooktop
- Microwave
- Dishwasher
- Kitchen Island
- Granite Countertops
- Tile Countertops
- Disposal
Flooring
- Carpet
- Tile
Bedrooms and Bathrooms
- 3 Bedrooms | 2 Main Level Bedrooms
- Walk-In Closet
- 2 Full Bathrooms
- Double Vanity
- Garden Bath
- Separate Shower
Home Security
- Carbon Monoxide Detectors
- Fire and Smoke Detector
Outdoor Features
- Deck
- Shed
- Pergola
- Rain Gutters
- Front Porch
Location
- Property is near public transit
- Property is near a golf course
Schools
- Casis Elementary School
- O Henry Middle School
- Austin High School
Utilities
- Cooling System Powered By Gas
- Central Heating and Cooling System
- Heat Pump System
- Heating System Uses Natural Gas
- No Utilities
- Tankless Water Heater
- Sewer Not Available
- High Speed Internet
Listing and Financial Details
- Security Deposit $5,300
- Tenant pays for all utilities, gas, insurance, internet, pest control, sewer, trash collection, water
- The owner pays for grounds care, HVAC maintenance, roof maintenance, taxes
- 12 Month Lease Term
- $75 Application Fee
- Assessor Parcel Number 2204 Forest Trail
- Tax Block 18 West
Community Details
Overview
- No Home Owners Association
- Westover Subdivision
- Property managed by Machelle Ralls
Amenities
- Picnic Area
Recreation
- Golf Course Community
- Community Playground
- Park
Pet Policy
- Pet Deposit $500
- Dogs Allowed
- Small pets allowed
Map
Source: Unlock MLS (Austin Board of REALTORS®)
MLS Number: 9951947
APN: 116084
- 3007 Windsor Rd Unit B
- 2416 Vista Ln
- 2001 Forest Trail
- 2101 Exposition Blvd
- 2500 Keating Ln
- 2004 Bremen St
- 1900 Stamford Ln
- 1806 Stamford Ln
- 2900 Windsor Rd
- 2209 Bowman Ave
- 1710 Mccall Rd
- 2800 Cherry Ln
- 2210 Meadowbrook Dr
- 2204 Meadowbrook Dr
- 2105 Bowman Ave
- 1904 Meadowbrook Dr
- 2102 Bowman Ave
- 2611 Woodmont Ave
- 2526 Spring Ln
- 2208 Mountain View Rd
- 3007 Windsor Rd Unit B
- 2001 Forest Trail
- 2502 Spring Ln
- 2900 Windsor Rd
- 2800 Cherry Ln
- 2516 Enfield Rd Unit 201
- 2508 Enfield Rd Unit 8
- 2508 Enfield Rd Unit 12
- 2003 Indian Trail
- 2410 Enfield Rd Unit 10
- 2500 Winsted Ln
- 2625 Mccullough St
- 1600 Forest Trail
- 3207 Cherry Ln
- 1900 Winsted Ln
- 2605 Enfield Rd Unit 106
- 1404 Norwalk Ln Unit 202
- 1404 Norwalk Ln Unit 213
- 2517 Winsted Ln Unit 2
- 2208 Enfield Rd Unit 205
