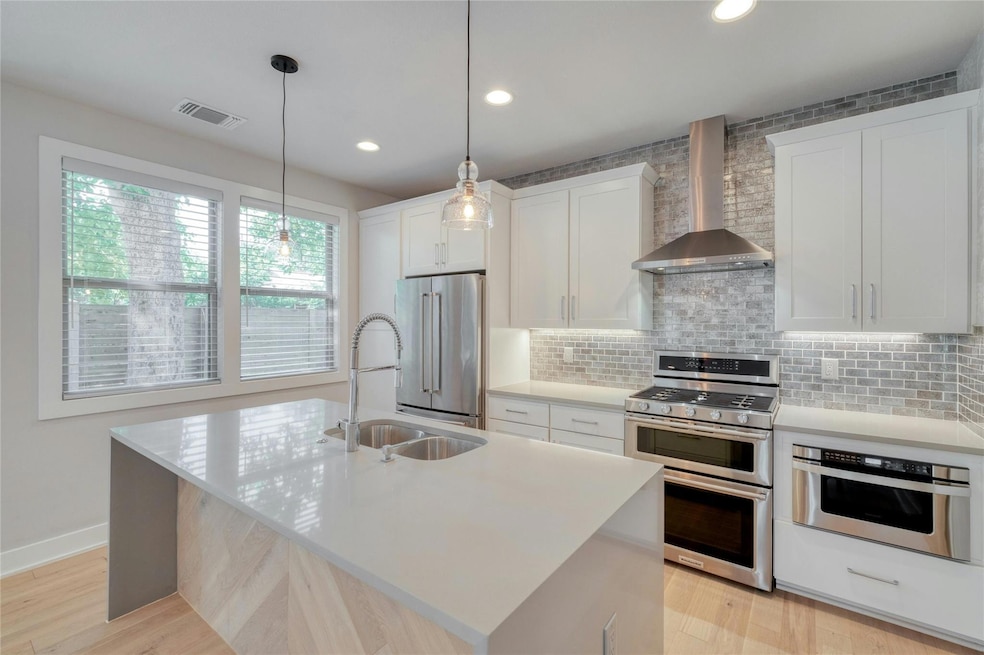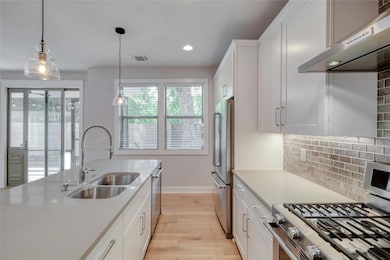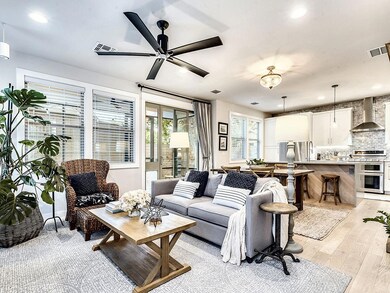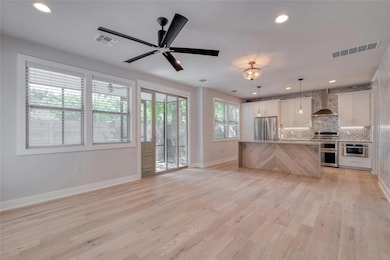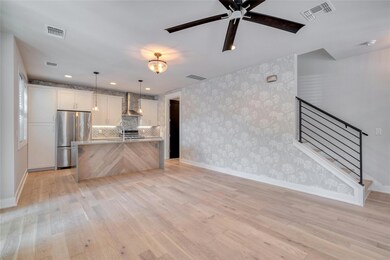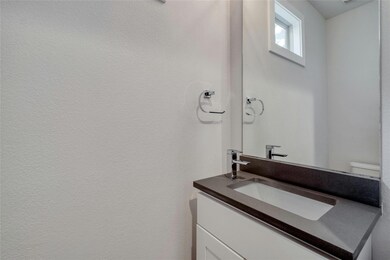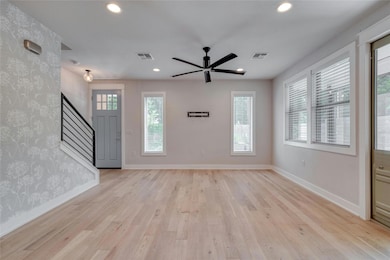2204 Holly St Unit 2 Austin, TX 78702
Holly NeighborhoodHighlights
- Open Floorplan
- Quartz Countertops
- Enclosed patio or porch
- Wood Flooring
- No HOA
- 3-minute walk to Manuel And Robert Donley Pocket Park
About This Home
Gorgeous house in the highly desirable Holly Neighborhood. Newly built in 2019 modern farmhouse style with lots of charm. Beautiful cook's kitchen with professional styled Kitchen Aid appliances, convection oven dual gas range, and quartz countertops. Wood floors throughout home. Open floor plan that is great for entertaining. Home has a tankless water heater for endless showers. The back door has a dog door already in place for your floofy best friend. Screened in porch & private backyard space that is perfect for alfresco dining or game nights with your friends. Attached garage that opens into a mud/laundry room located off of the kitchen. This home boasts lots of storage space and a floor plan that feels like a retreat. House is located 1 block from the Lady Bird Lake Trail, 1 mile to downtown/Rainey District, and 3 blocks to East Cesar Chavez bars & restaurants.
Home Details
Home Type
- Single Family
Est. Annual Taxes
- $20,396
Year Built
- Built in 2019
Lot Details
- North Facing Home
- Front Yard Fenced
- Wood Fence
- Landscaped
- Level Lot
- Sprinkler System
- Cleared Lot
Parking
- 1 Car Attached Garage
- Alley Access
- Driveway
Home Design
- Slab Foundation
- Metal Roof
- HardiePlank Type
Interior Spaces
- 1,029 Sq Ft Home
- 2-Story Property
- Open Floorplan
- Ceiling Fan
- ENERGY STAR Qualified Windows
- Wood Flooring
- Stacked Washer and Dryer
Kitchen
- Open to Family Room
- Eat-In Kitchen
- Breakfast Bar
- Free-Standing Gas Range
- Range Hood
- Microwave
- Dishwasher
- Kitchen Island
- Quartz Countertops
- Disposal
Bedrooms and Bathrooms
- 2 Bedrooms
- Walk-In Closet
- Double Vanity
Outdoor Features
- Enclosed patio or porch
Schools
- Metz Elementary School
- Martin Middle School
- Eastside Early College High School
Utilities
- Central Heating and Cooling System
- Natural Gas Connected
- Tankless Water Heater
- High Speed Internet
Listing and Financial Details
- Security Deposit $3,600
- Tenant pays for all utilities
- 12 Month Lease Term
- $65 Application Fee
- Assessor Parcel Number 02010938020000
Community Details
Overview
- No Home Owners Association
- Holly Street/East Austin Subdivision
Pet Policy
- Pet Deposit $250
- Dogs and Cats Allowed
Map
Source: Unlock MLS (Austin Board of REALTORS®)
MLS Number: 5397024
APN: 923540
- 2212 Holly St
- 68 Mildred St
- 2219 Garden St
- 2218 Haskell St
- 66 Anthony St
- 2308 Canterbury St
- 2011 Haskell St Unit A
- 2312 Canterbury St Unit A & B
- 2300 Willow St
- 2009 Riverview St
- 2012 Willow St Unit B
- 1911 Riverview St Unit B
- 1808 Holly St
- 96 Lynn St
- 2103 E 2nd Unit A St
- 2307 E 2nd St Unit A
- 1906 Willow St Unit 2
- 1808 Riverview St Unit B
- 1711 Holly St
- 1708 Canterbury St Unit 1/2
