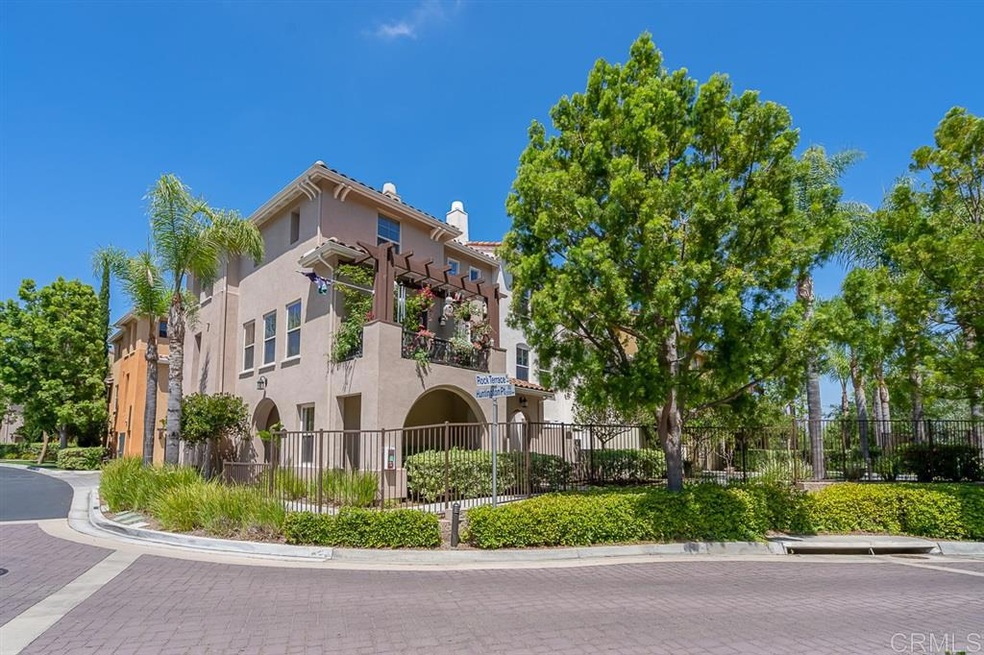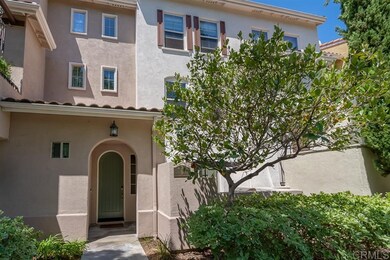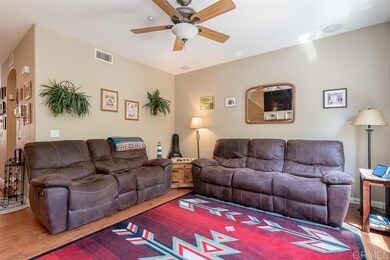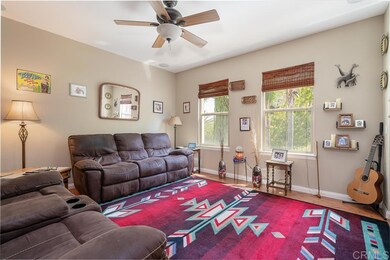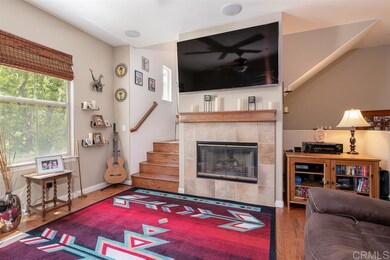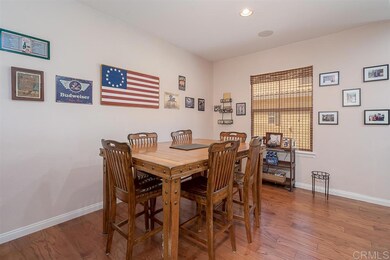
2204 Huntington Point Rd Unit 9 Chula Vista, CA 91914
Rolling Hills Ranch NeighborhoodEstimated Value: $677,131 - $745,000
Highlights
- Heated In Ground Pool
- No Units Above
- Dual Staircase
- Thurgood Marshall Elementary School Rated A-
- 0.7 Acre Lot
- 3-minute walk to Mackenzie Creek Park
About This Home
As of August 2020This Beautiful 3-Story Home, previously a Model with Many upgrades. Located in the highly desirable Rolling Hills Ranch Community. Enjoy the comfort of evenings relaxing by the fireplace, reading, watching TV, listening to music or just visiting with friends. The open Dining & Kitchen area, while both separate and spacious allow for making and serving gourmet meals. Surround sound speakers in living room & all rooms wired for speakers. Upgraded baseboards & windowsills, CAT 5 wiring, A/C. [Supplement]: Additional Info: Cable in all rooms, Washer-Dryer included and replaced 6/18, Hardwood floors second floor and stairs from 1st floor to second floor, Hot water heater replaced 9/17, Garage Door Opener and Springs replaced 3/18, Ring Alarm System, Digital door lock front door and garage door, Upgraded Kitchen Cabinets.
Last Agent to Sell the Property
Crabtree Real Estate Group License #00659914 Listed on: 07/02/2020
Property Details
Home Type
- Condominium
Est. Annual Taxes
- $5,899
Year Built
- Built in 2007
Lot Details
- Property fronts a private road
- No Units Above
- No Units Located Below
- Partially Fenced Property
- Landscaped
HOA Fees
- $355 Monthly HOA Fees
Parking
- 2 Car Attached Garage
- 1 Open Parking Space
- Attached Carport
- Parking Available
- Rear-Facing Garage
- Two Garage Doors
- Parking Lot
- Unassigned Parking
Home Design
- Spanish Architecture
- Mediterranean Architecture
- Turnkey
- Fire Rated Drywall
- Tile Roof
- Concrete Perimeter Foundation
- Stucco
Interior Spaces
- 1,458 Sq Ft Home
- 3-Story Property
- Dual Staircase
- Wired For Sound
- Wired For Data
- Gas Fireplace
- Family Room Off Kitchen
- Living Room
- Alarm System
Kitchen
- Self-Cleaning Convection Oven
- Electric Oven
- Built-In Range
- Microwave
- Dishwasher
- Ceramic Countertops
- Disposal
Flooring
- Wood
- Carpet
- Laminate
- Tile
Bedrooms and Bathrooms
- 3 Bedrooms
- Soaking Tub
Laundry
- Laundry Room
- Dryer
- Washer
Pool
- Heated In Ground Pool
- Heated Spa
Outdoor Features
- Enclosed patio or porch
- Fire Pit
Utilities
- Forced Air Heating and Cooling System
- Heating System Uses Natural Gas
- Vented Exhaust Fan
- Gas Water Heater
- Cable TV Available
Listing and Financial Details
- Assessor Parcel Number 5958501102
Community Details
Overview
- 167 Units
- Sedona HOA, Phone Number (858) 457-0200
- Sedona
Amenities
- Community Barbecue Grill
Recreation
- Community Pool
Pet Policy
- Pets Allowed
Security
- Carbon Monoxide Detectors
- Fire and Smoke Detector
- Fire Sprinkler System
Ownership History
Purchase Details
Home Financials for this Owner
Home Financials are based on the most recent Mortgage that was taken out on this home.Purchase Details
Home Financials for this Owner
Home Financials are based on the most recent Mortgage that was taken out on this home.Similar Homes in Chula Vista, CA
Home Values in the Area
Average Home Value in this Area
Purchase History
| Date | Buyer | Sale Price | Title Company |
|---|---|---|---|
| Hunt Oscar | $479,000 | Amrock Inc | |
| Johnston Terry B | $400,000 | First American Title |
Mortgage History
| Date | Status | Borrower | Loan Amount |
|---|---|---|---|
| Open | Hunt Oscar | $490,017 | |
| Previous Owner | Johnston Terry B | $324,000 | |
| Previous Owner | Johnston Terry B | $39,990 | |
| Previous Owner | Johnston Terry B | $319,920 |
Property History
| Date | Event | Price | Change | Sq Ft Price |
|---|---|---|---|---|
| 08/06/2020 08/06/20 | Sold | $479,000 | 0.0% | $329 / Sq Ft |
| 07/07/2020 07/07/20 | Pending | -- | -- | -- |
| 07/02/2020 07/02/20 | For Sale | $479,000 | -- | $329 / Sq Ft |
Tax History Compared to Growth
Tax History
| Year | Tax Paid | Tax Assessment Tax Assessment Total Assessment is a certain percentage of the fair market value that is determined by local assessors to be the total taxable value of land and additions on the property. | Land | Improvement |
|---|---|---|---|---|
| 2024 | $5,899 | $508,316 | $136,778 | $371,538 |
| 2023 | $5,803 | $498,350 | $134,097 | $364,253 |
| 2022 | $5,642 | $488,579 | $131,468 | $357,111 |
| 2021 | $5,508 | $479,000 | $128,891 | $350,109 |
| 2020 | $4,486 | $401,567 | $108,055 | $293,512 |
| 2019 | $4,365 | $393,694 | $105,937 | $287,757 |
| 2018 | $4,294 | $385,975 | $103,860 | $282,115 |
| 2017 | $3,956 | $355,000 | $92,000 | $263,000 |
| 2016 | $3,752 | $340,000 | $89,000 | $251,000 |
| 2015 | $3,648 | $330,000 | $87,000 | $243,000 |
| 2014 | $3,427 | $310,000 | $82,000 | $228,000 |
Agents Affiliated with this Home
-
Olen Crabtree

Seller's Agent in 2020
Olen Crabtree
Crabtree Real Estate Group
(619) 933-3110
1 in this area
13 Total Sales
-
Ann Davis

Seller Co-Listing Agent in 2020
Ann Davis
Crabtree Real Estate Group
(619) 838-4354
1 in this area
16 Total Sales
-
CRMLS FILL Agent
C
Buyer's Agent in 2020
CRMLS FILL Agent
CRMLS
1 in this area
201 Total Sales
Map
Source: California Regional Multiple Listing Service (CRMLS)
MLS Number: 200030618
APN: 595-850-11-02
- 2203 Huntington Point Rd Unit 4
- 2269 Huntington Point Rd Unit 115
- 2456 Mackenzie Creek Rd
- 2224 Lago Ventana
- 2284 Lago Ventana
- 2414 Falcon Valley Dr Unit 12
- 2364 Calle Sabroso Unit 32
- 625 Corte Patio Unit 83
- 730 Eastshore Terrace Unit 1
- 753 Eastshore Terrace Unit 127
- 750 Eastshore Terrace Unit 120
- 746 Eastshore Terrace Unit 108
- 742 Eastshore Terrace Unit 98
- 731 Edgewater Dr Unit B
- 730 Edgewater Dr Unit B
- 2259 Rolling Ridge Rd
- 2498 Falcon Valley Dr
- 509 Windy Way
- 795 Brookstone Rd Unit 201
- 783 Brookstone Rd Unit 104
- 2204 Huntington Point Rd Unit 13
- 2204 Huntington Point Rd Unit 12
- 2204 Huntington Point Rd Unit 8
- 2204 Huntington Point Rd Unit 11
- 2204 Huntington Point Rd Unit 9
- 2204 Hntngtn pt Rd Unit 10
- 2204 Hntngtn pt Rd Unit 11
- 2204 Hntngtn pt Rd Unit 9
- 2204 Hntngtn pt Rd Unit 8
- 2208 Hntngtn pt Rd Unit 24
- 2208 Hntngtn pt Rd Unit 23
- 2208 Hntngtn pt Rd Unit 22
- 2208 Hntngtn pt Rd Unit 21
- 2208 Hntngtn pt Rd Unit 20
- 2208 Hntngtn pt Rd Unit 19
- 2204 Hntngtn pt Rd Unit 13
- 2204 Hntngtn pt Rd Unit 12
- 2208 Huntington Unit 23
- 2208 Huntington Point Rd Unit 21
- 2208 Huntington Point Rd Unit 20
