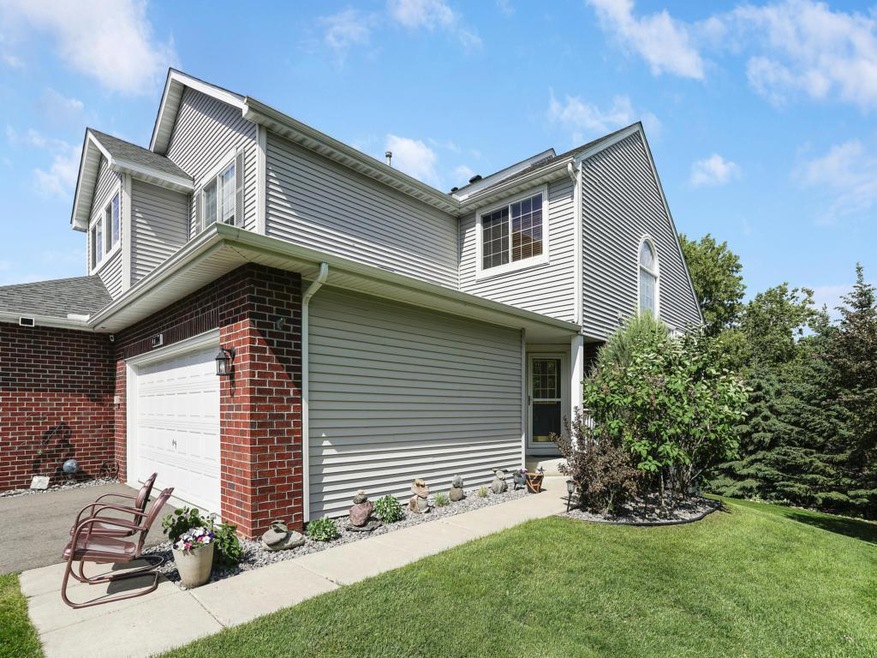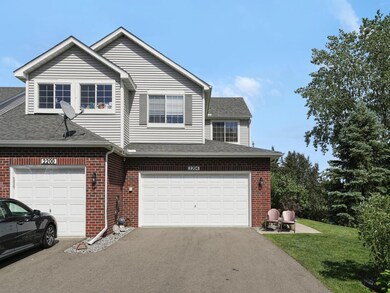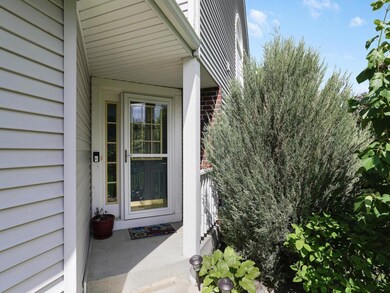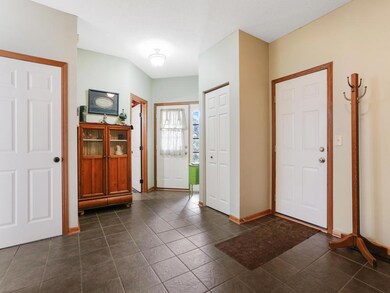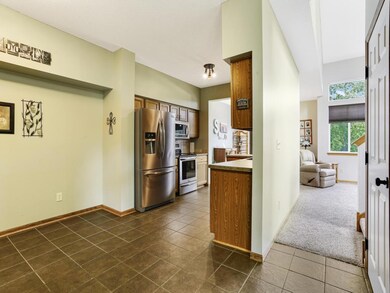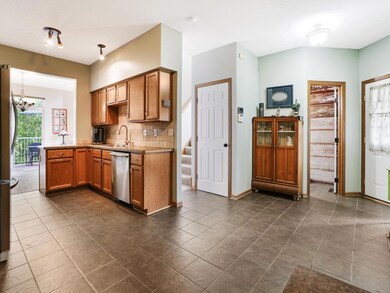
2204 Rocky Rapids Way Unit 2008 Saint Paul, MN 55122
Highlights
- Deck
- Entrance Foyer
- Forced Air Heating and Cooling System
- 2 Car Attached Garage
- Storage Room
- Dining Room
About This Home
As of April 2024Fantastic end-unit townhome! Featuring soaring ceilings, bright open spaces and ample spots for everyone and everything. Large foyer with covered entry welcomes guests into your home beautifully. Large eat-in kitchen with great storage and prep space. Perfect living room with vaulted ceiling and open staircase to upper level. Formal dining space with walkout to deck with no homes behind you. Upper level includes three bedrooms. Master suite has walk-in closet and private bath. Two additional bedrooms and one of the best features is the upper level laundry room! Lower level includes large family room, bathroom and so much storage. This property also includes a walk-out to covered patio. Attached two car garage too! Great move-in ready home, with the ease of HOA living in high-demand Eagan! Schedule your viewing today! Showings begin on Friday, June 10th.
Last Agent to Sell the Property
Keller Williams Realty Integrity Lakes Listed on: 06/08/2022

Townhouse Details
Home Type
- Townhome
Est. Annual Taxes
- $2,346
Year Built
- Built in 1998
HOA Fees
- $327 Monthly HOA Fees
Parking
- 2 Car Attached Garage
Interior Spaces
- 2-Story Property
- Entrance Foyer
- Family Room
- Living Room with Fireplace
- Dining Room
- Storage Room
Kitchen
- Range
- Microwave
- Freezer
- Dishwasher
Bedrooms and Bathrooms
- 3 Bedrooms
Laundry
- Dryer
- Washer
Finished Basement
- Walk-Out Basement
- Basement Fills Entire Space Under The House
Additional Features
- Deck
- Forced Air Heating and Cooling System
Community Details
- Association fees include hazard insurance, lawn care, professional mgmt, trash, snow removal, water
- Spot On Management Association, Phone Number (612) 382-3500
- The Enclave At River Ridge Subdivision
Listing and Financial Details
- Assessor Parcel Number 102242604008
Ownership History
Purchase Details
Home Financials for this Owner
Home Financials are based on the most recent Mortgage that was taken out on this home.Purchase Details
Home Financials for this Owner
Home Financials are based on the most recent Mortgage that was taken out on this home.Purchase Details
Similar Homes in Saint Paul, MN
Home Values in the Area
Average Home Value in this Area
Purchase History
| Date | Type | Sale Price | Title Company |
|---|---|---|---|
| Deed | $340,000 | -- | |
| Deed | $323,000 | -- | |
| Warranty Deed | $144,820 | -- |
Mortgage History
| Date | Status | Loan Amount | Loan Type |
|---|---|---|---|
| Open | $329,800 | New Conventional | |
| Previous Owner | $320,000 | New Conventional | |
| Previous Owner | $117,150 | VA |
Property History
| Date | Event | Price | Change | Sq Ft Price |
|---|---|---|---|---|
| 06/21/2025 06/21/25 | For Sale | $345,000 | +1.5% | $184 / Sq Ft |
| 04/29/2024 04/29/24 | Sold | $340,000 | -1.4% | $181 / Sq Ft |
| 04/18/2024 04/18/24 | Pending | -- | -- | -- |
| 04/05/2024 04/05/24 | Price Changed | $345,000 | +1.5% | $184 / Sq Ft |
| 04/05/2024 04/05/24 | Price Changed | $340,000 | -1.4% | $181 / Sq Ft |
| 03/01/2024 03/01/24 | For Sale | $345,000 | +6.8% | $184 / Sq Ft |
| 07/14/2022 07/14/22 | Sold | $323,000 | +0.2% | $172 / Sq Ft |
| 06/08/2022 06/08/22 | Pending | -- | -- | -- |
| 06/08/2022 06/08/22 | For Sale | $322,500 | -- | $172 / Sq Ft |
Tax History Compared to Growth
Tax History
| Year | Tax Paid | Tax Assessment Tax Assessment Total Assessment is a certain percentage of the fair market value that is determined by local assessors to be the total taxable value of land and additions on the property. | Land | Improvement |
|---|---|---|---|---|
| 2023 | $2,682 | $290,000 | $28,000 | $262,000 |
| 2022 | $2,370 | $277,300 | $25,200 | $252,100 |
| 2021 | $2,346 | $247,900 | $22,500 | $225,400 |
| 2020 | $2,378 | $232,500 | $21,100 | $211,400 |
| 2019 | $2,152 | $226,900 | $20,600 | $206,300 |
| 2018 | $2,043 | $200,000 | $18,100 | $181,900 |
| 2017 | $1,905 | $184,100 | $18,400 | $165,700 |
| 2016 | $1,942 | $172,300 | $17,200 | $155,100 |
| 2015 | $1,825 | $146,970 | $14,697 | $132,273 |
| 2014 | -- | $142,719 | $14,263 | $128,456 |
| 2013 | -- | $126,805 | $12,638 | $114,167 |
Agents Affiliated with this Home
-
Elba Garza

Seller's Agent in 2025
Elba Garza
Keller Williams Integrity Realty
(612) 363-9844
125 Total Sales
-
Danella Thompson

Seller's Agent in 2024
Danella Thompson
Compass
(612) 816-4599
2 in this area
98 Total Sales
-
Marisa Hernandez

Buyer's Agent in 2024
Marisa Hernandez
National Realty Guild
(612) 558-1480
2 in this area
48 Total Sales
-
Katherine Bean
K
Seller's Agent in 2022
Katherine Bean
Keller Williams Realty Integrity Lakes
(612) 237-9224
21 in this area
470 Total Sales
Map
Source: NorthstarMLS
MLS Number: 6202595
APN: 10-22426-04-008
- 2244 Water Lilly Ln Unit 405
- 3321 Willie Dr
- 4025 River Valley Way
- 2105 Carnelian Ln
- 4016 River Valley Way
- 4014 River Valley Way
- 3108 Foxpoint Cir
- 4328 Nicols Rd
- 2029 Emerald Ln
- 4346 Diamond Dr
- 2119 Cedar Grove Trail
- 2261 Clark St
- 2017 Jade Ln
- 4364 Copper Point
- 4110 Rahn Rd Unit 210
- 4110 Rahn Rd Unit 124
- 4110 Rahn Rd Unit 312
- 4110 Rahn Rd Unit 113
- 4110 Rahn Rd Unit 215
- 4130 Rahn Rd Unit B106
