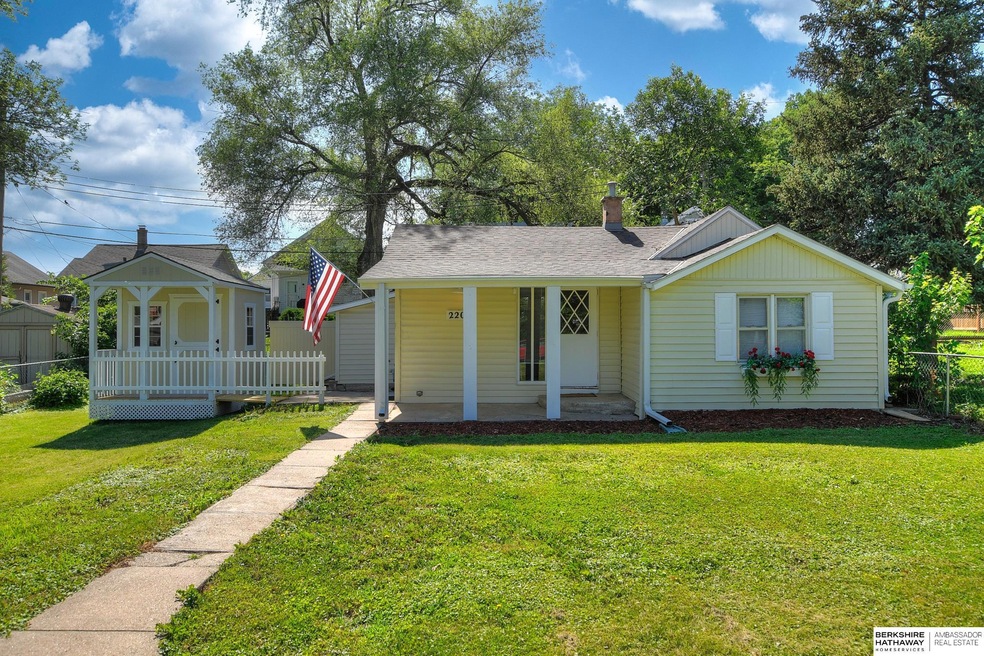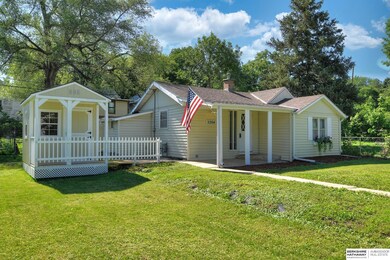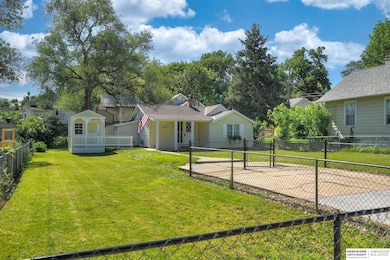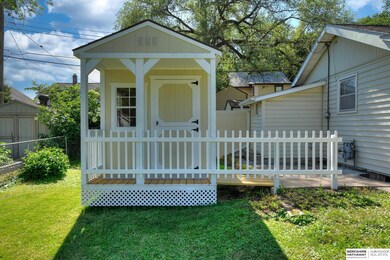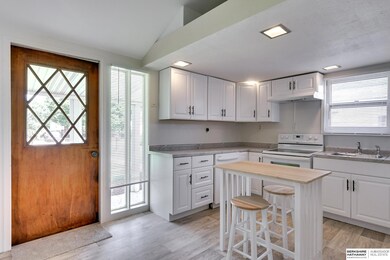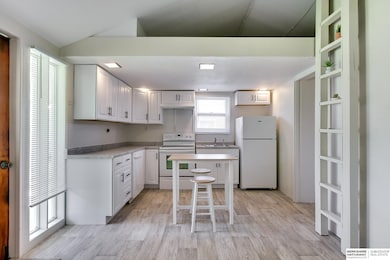
2204 S 57th St Omaha, NE 68106
Aksarben-Elmwood Park NeighborhoodEstimated Value: $133,000 - $171,000
Highlights
- Deck
- No HOA
- Shed
- Ranch Style House
- Porch
- Forced Air Heating and Cooling System
About This Home
As of August 2022Contract Pending. This charming home is located close to Center Street and has quick access to I-80. Also near UNO, UNMC, Kiewit Institute, Aksarben Village, and Elmwood Park. Work, play, live near Aksarben Village! Experience all the area has to offer from Stinson Park with live music to the local movie theater, farmers' market, summer arts festival and numerous restaurants. This home has new kitchen cabinets, countertops and sink; new carpet and vinyl; new light fixtures; new bathroom sink and faucet and most of the drywall has been replaced. Plenty of storage in the basement and the loft above the kitchen. Central air, vinyl siding, deck, and large fenced yard. Convenient storage shed for gardening, hobbies, tools or outdoor necessities. Off-street parking for two cars. Appliances are included in "as is" condition. Finished square feet is per assessor. Buyer is encouraged to verify schools with OPS.
Last Agent to Sell the Property
BHHS Ambassador Real Estate License #20030493 Listed on: 06/23/2022

Home Details
Home Type
- Single Family
Est. Annual Taxes
- $1,733
Year Built
- Built in 1900
Lot Details
- 6,970 Sq Ft Lot
- Lot Dimensions are 60 x 115
- Chain Link Fence
- Level Lot
Parking
- No Garage
Home Design
- 647 Sq Ft Home
- Ranch Style House
- Block Foundation
- Composition Roof
- Vinyl Siding
Kitchen
- Oven or Range
- Dishwasher
Flooring
- Wall to Wall Carpet
- Vinyl
Bedrooms and Bathrooms
- 1 Bedroom
- 1 Bathroom
Laundry
- Dryer
- Washer
Outdoor Features
- Deck
- Shed
- Porch
Schools
- Belle Ryan Elementary School
- Norris Middle School
- Central High School
Utilities
- Forced Air Heating and Cooling System
- Heating System Uses Gas
Additional Features
- Unfinished Basement
Community Details
- No Home Owners Association
- Homewood Park Subdivision
Listing and Financial Details
- Assessor Parcel Number 1340140002
Ownership History
Purchase Details
Home Financials for this Owner
Home Financials are based on the most recent Mortgage that was taken out on this home.Purchase Details
Home Financials for this Owner
Home Financials are based on the most recent Mortgage that was taken out on this home.Purchase Details
Similar Homes in the area
Home Values in the Area
Average Home Value in this Area
Purchase History
| Date | Buyer | Sale Price | Title Company |
|---|---|---|---|
| Evans Trenton T | $149,000 | None Listed On Document | |
| Johnson Carol | $75,000 | None Available | |
| Quicken Loans Llc | -- | None Available |
Mortgage History
| Date | Status | Borrower | Loan Amount |
|---|---|---|---|
| Open | Evans Trenton T | $137,750 | |
| Previous Owner | Bradley Derrell D | $85,492 | |
| Previous Owner | Bradley Derrell D | $59,371 | |
| Previous Owner | Bradley Derrell D | $20,000 |
Property History
| Date | Event | Price | Change | Sq Ft Price |
|---|---|---|---|---|
| 08/24/2022 08/24/22 | Sold | $145,000 | -2.7% | $224 / Sq Ft |
| 07/29/2022 07/29/22 | Pending | -- | -- | -- |
| 07/21/2022 07/21/22 | Price Changed | $149,000 | -6.3% | $230 / Sq Ft |
| 07/07/2022 07/07/22 | Price Changed | $159,000 | -5.9% | $246 / Sq Ft |
| 06/22/2022 06/22/22 | For Sale | $169,000 | +125.3% | $261 / Sq Ft |
| 11/05/2021 11/05/21 | Sold | $75,000 | +11.9% | $116 / Sq Ft |
| 10/11/2021 10/11/21 | Pending | -- | -- | -- |
| 10/04/2021 10/04/21 | Price Changed | $67,000 | -18.3% | $104 / Sq Ft |
| 10/01/2021 10/01/21 | For Sale | $82,000 | -- | $127 / Sq Ft |
Tax History Compared to Growth
Tax History
| Year | Tax Paid | Tax Assessment Tax Assessment Total Assessment is a certain percentage of the fair market value that is determined by local assessors to be the total taxable value of land and additions on the property. | Land | Improvement |
|---|---|---|---|---|
| 2023 | $2,886 | $136,800 | $17,400 | $119,400 |
| 2022 | $1,881 | $88,100 | $17,400 | $70,700 |
| 2021 | $1,733 | $81,900 | $17,400 | $64,500 |
| 2020 | $1,711 | $79,900 | $17,400 | $62,500 |
| 2019 | $0 | $79,900 | $17,400 | $62,500 |
| 2018 | $0 | $77,700 | $17,400 | $60,300 |
| 2017 | $0 | $77,700 | $17,400 | $60,300 |
| 2016 | $0 | $68,600 | $8,300 | $60,300 |
| 2015 | -- | $68,600 | $8,300 | $60,300 |
| 2014 | -- | $68,600 | $8,300 | $60,300 |
Agents Affiliated with this Home
-
Eileen Schultz

Seller's Agent in 2022
Eileen Schultz
BHHS Ambassador Real Estate
(402) 669-5607
2 in this area
40 Total Sales
-
Anthony Terp

Buyer's Agent in 2022
Anthony Terp
Milford Real Estate Group
(402) 301-1658
1 in this area
251 Total Sales
-

Seller's Agent in 2021
Peg Maloney
RE/MAX
(402) 598-3965
Map
Source: Great Plains Regional MLS
MLS Number: 22214582
APN: 4014-0002-13
- 5831 Frances St
- 5580 Shirley St
- 5815 Hickory St
- 5556 Shirley St
- 5858 Hickory St
- 5515 Hickory St
- 5525 Pine St
- 5519 Pine St
- 6030 Pine St
- 5802 Oak St
- 1321 S 55th Ave
- 1424 S 54th St
- 1406 S 55th St
- 5849 Briggs St
- 5120 Walnut St
- 5617 Frederick St
- 1305 S 55th Ave
- 5650 Poppleton Ave
- 5208 William St
- 3100 S 60th St
