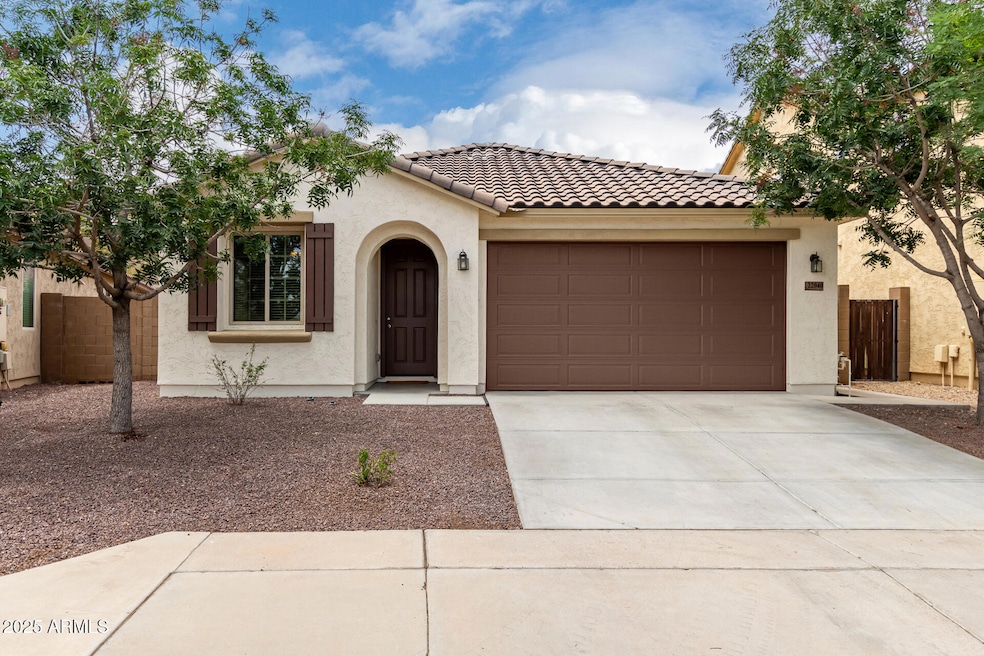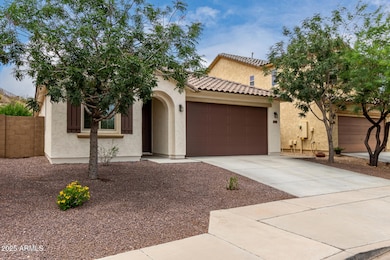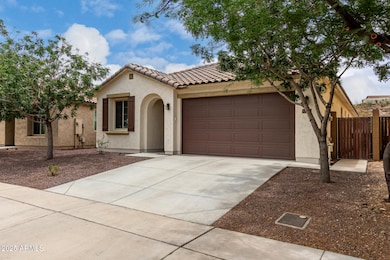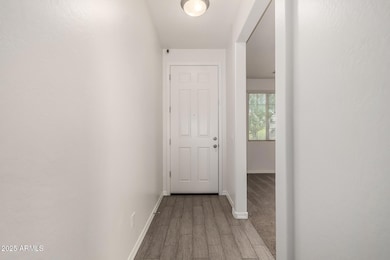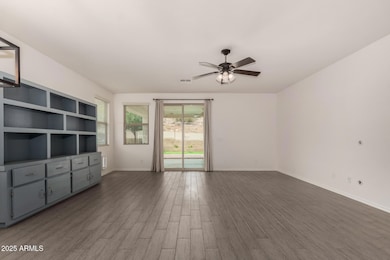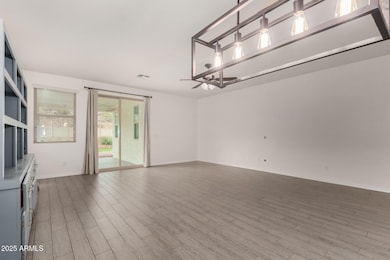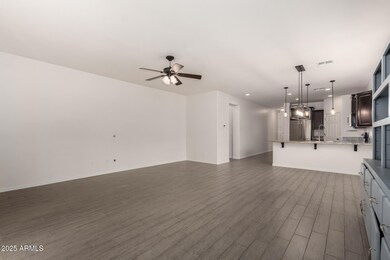
22040 N 119th Dr Sun City, AZ 85373
Estimated payment $2,627/month
Highlights
- Santa Barbara Architecture
- Covered patio or porch
- Dual Vanity Sinks in Primary Bathroom
- Liberty High School Rated A-
- 2 Car Direct Access Garage
- Breakfast Bar
About This Home
2 TO 1 BUY-DOWN PROGRAM AVAILABLE. Beautifully maintained family home with fresh paint inside/out and new carpet. 3 Bedroom, plus den. Open floor plan features elegant tile flooring, neutral colors, and sliding doors to patio. Gourmet kitchen boasts NEW KitchenAid stainless appliances, recessed lighting, staggered cabinets with crown molding, ample counters, and pantry. Primary suite offers cozy new carpet, walk-in closet, and ensuite with dual sinks. Versatile den perfect for home office. Modern ceiling fans throughout. Enjoy covered patio and low-maintenance yard. View Fence lot for extra privacy no neighbor behind, and 2-car garage. Not age restricted. Must see to appreciate! Tenant occupied must schedule to tour *Fresh Paint outside
*Fresh Paint Inside
*All are Kitchen Aid appliances included
*Washer and Dryer included
*Carpet is New
Home Details
Home Type
- Single Family
Est. Annual Taxes
- $1,996
Year Built
- Built in 2013
Lot Details
- 5,818 Sq Ft Lot
- Desert faces the front and back of the property
- Block Wall Fence
- Front and Back Yard Sprinklers
- Sprinklers on Timer
- Grass Covered Lot
HOA Fees
- $85 Monthly HOA Fees
Parking
- 2 Car Direct Access Garage
- Garage Door Opener
Home Design
- Santa Barbara Architecture
- Wood Frame Construction
- Tile Roof
- Concrete Roof
- Stucco
Interior Spaces
- 1,843 Sq Ft Home
- 1-Story Property
- Ceiling height of 9 feet or more
- Ceiling Fan
- Low Emissivity Windows
Kitchen
- Breakfast Bar
- Built-In Microwave
- Laminate Countertops
Flooring
- Carpet
- Tile
Bedrooms and Bathrooms
- 4 Bedrooms
- Primary Bathroom is a Full Bathroom
- 2 Bathrooms
- Dual Vanity Sinks in Primary Bathroom
- Easy To Use Faucet Levers
- Bathtub With Separate Shower Stall
Accessible Home Design
- Grab Bar In Bathroom
- No Interior Steps
Outdoor Features
- Covered patio or porch
Schools
- Zuni Hills Elementary School
- Liberty High School
Utilities
- Central Air
- Heating Available
- High Speed Internet
- Cable TV Available
Listing and Financial Details
- Tax Lot 71
- Assessor Parcel Number 503-88-641
Community Details
Overview
- Association fees include ground maintenance
- Aam Association, Phone Number (602) 957-9191
- Built by K HOVNANIAN HOMES
- Rio Sierra Amd Subdivision, San Ysidro Floorplan
Recreation
- Bike Trail
Map
Home Values in the Area
Average Home Value in this Area
Tax History
| Year | Tax Paid | Tax Assessment Tax Assessment Total Assessment is a certain percentage of the fair market value that is determined by local assessors to be the total taxable value of land and additions on the property. | Land | Improvement |
|---|---|---|---|---|
| 2025 | $1,996 | $20,005 | -- | -- |
| 2024 | $1,927 | $19,053 | -- | -- |
| 2023 | $1,927 | $31,460 | $6,290 | $25,170 |
| 2022 | $1,866 | $24,430 | $4,880 | $19,550 |
| 2021 | $1,953 | $22,700 | $4,540 | $18,160 |
| 2020 | $1,948 | $20,960 | $4,190 | $16,770 |
| 2019 | $1,920 | $19,950 | $3,990 | $15,960 |
| 2018 | $1,847 | $20,180 | $4,030 | $16,150 |
| 2017 | $1,826 | $18,650 | $3,730 | $14,920 |
| 2016 | $1,669 | $17,380 | $3,470 | $13,910 |
| 2015 | $1,628 | $15,950 | $3,190 | $12,760 |
Property History
| Date | Event | Price | Change | Sq Ft Price |
|---|---|---|---|---|
| 07/18/2025 07/18/25 | Price Changed | $429,000 | +1.2% | $233 / Sq Ft |
| 07/17/2025 07/17/25 | Sold | $424,000 | -1.2% | $230 / Sq Ft |
| 07/16/2025 07/16/25 | Pending | -- | -- | -- |
| 07/12/2025 07/12/25 | Price Changed | $429,000 | -0.2% | $233 / Sq Ft |
| 06/29/2025 06/29/25 | Price Changed | $430,000 | -2.1% | $233 / Sq Ft |
| 06/29/2025 06/29/25 | Price Changed | $439,000 | -0.2% | $238 / Sq Ft |
| 06/19/2025 06/19/25 | Price Changed | $440,000 | -1.1% | $239 / Sq Ft |
| 06/13/2025 06/13/25 | Price Changed | $445,000 | -0.2% | $241 / Sq Ft |
| 05/30/2025 05/30/25 | For Sale | $445,900 | +79.8% | $242 / Sq Ft |
| 09/15/2017 09/15/17 | Sold | $248,000 | -0.1% | $135 / Sq Ft |
| 07/28/2017 07/28/17 | Price Changed | $248,222 | -0.3% | $135 / Sq Ft |
| 07/22/2017 07/22/17 | For Sale | $249,000 | -- | $135 / Sq Ft |
Purchase History
| Date | Type | Sale Price | Title Company |
|---|---|---|---|
| Warranty Deed | $248,000 | American Title Service Agenc | |
| Special Warranty Deed | $224,794 | New Land Title Agency | |
| Cash Sale Deed | $97,702 | None Available |
Mortgage History
| Date | Status | Loan Amount | Loan Type |
|---|---|---|---|
| Open | $125,000 | Credit Line Revolving | |
| Closed | $75,000 | Credit Line Revolving | |
| Open | $239,000 | New Conventional | |
| Closed | $243,508 | FHA | |
| Previous Owner | $220,695 | FHA |
Similar Homes in the area
Source: Arizona Regional Multiple Listing Service (ARMLS)
MLS Number: 6873283
APN: 503-88-641
- 12041 W Carlota Ln
- 12054 W Louise Ct
- 12037 W Via Del Sol Ct
- 12041 W Melinda Ln
- 12004 W Morning Dove Dr
- 11737 W Robin Dr
- 12027 W Morning Dove Dr
- 22660 N 122nd Ave
- 11829 W Patrick Ln
- 11755 W Patrick Ln
- 12121 W Patrick Ln
- 12236 W Country Club Ct
- 11948 W Jessie Ln
- 11931 W Villa Chula Ln
- 11952 W Villa Chula Ln
- 11958 W Villa Chula Ln Unit 7
- 12311 W Tigerseye Dr
- 12238 W Patrick Ct
- 11836 W Planada Ct
- 12118 W Villa Chula Ct
