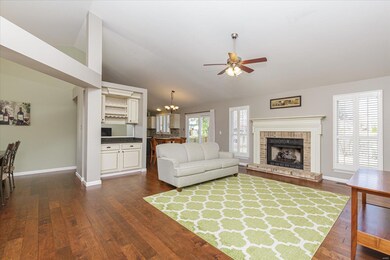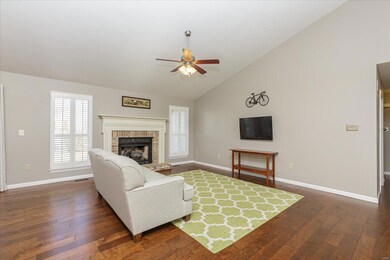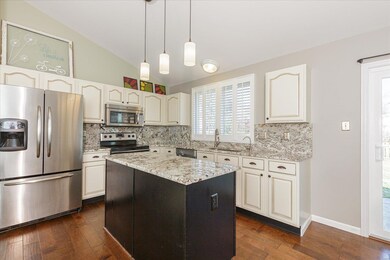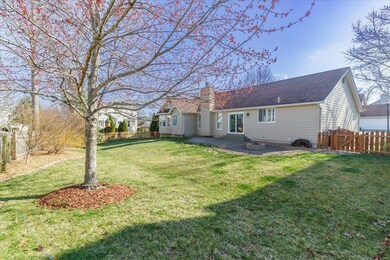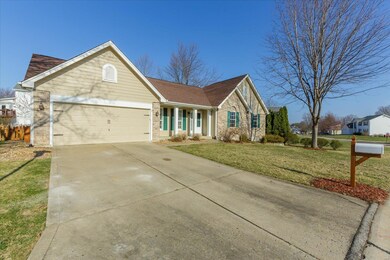
2205 Currier Place O Fallon, MO 63368
Highlights
- Clubhouse
- Vaulted Ceiling
- Wood Flooring
- Twin Chimneys Elementary School Rated A
- Traditional Architecture
- Community Pool
About This Home
As of March 2024Impressive, 3 BD, 2 BA, 1864 s/f ranch in the desirable Twin Chimneys neighborhood! Fall in love with the curb appeal w/brick façade, arch shingles, coach lights, enclosed fascia/soffits and a large covered front porch. Features inc a large Grt Rm, vltd clngs, beverage center, eng wood floors, 3 bdrms plus an Office/Flex Rm, DR, plantation shutters, FP w/cust mantle, brick surround and gas insert, granite counter tops and backsplash, SS appl, island, main flr laundry, 6 pnl doors, bay window in the Master, sep shower/soaking tub in the Master Bath, dbl bowl vanity w/dressing table, high effic furnace, humidifier, 16 SEER A/C and more. Walk out of the Brkfst Rm to a cust stamped patio, firepit and level, fenced yard. There is easy access to Hwys 364 and 40/61, schools, shopping, restaurants and services. Enjoy community amenities inc clubhouse, pools, lakes, walking trls, multi game courts and playground. Desirable Fort Zum schools. Beautiful home, amazing community, fantastic location!
Last Agent to Sell the Property
Berkshire Hathaway HomeServices Select Properties License #2003017373 Listed on: 01/25/2024

Last Buyer's Agent
Treasa Turnbeaugh
Berkshire Hathaway HomeServices Select Properties License #2022031765

Home Details
Home Type
- Single Family
Est. Annual Taxes
- $4,110
Year Built
- Built in 1996
Lot Details
- 8,712 Sq Ft Lot
- Wood Fence
- Level Lot
HOA Fees
- $46 Monthly HOA Fees
Parking
- 2 Car Attached Garage
- Garage Door Opener
- Driveway
Home Design
- Traditional Architecture
- Brick Veneer
Interior Spaces
- 1,864 Sq Ft Home
- 1-Story Property
- Vaulted Ceiling
- Gas Fireplace
- Insulated Windows
- Tilt-In Windows
- Bay Window
- Sliding Doors
- Six Panel Doors
- Wood Flooring
- Unfinished Basement
- Basement Fills Entire Space Under The House
- Storm Doors
Kitchen
- Microwave
- Dishwasher
- Disposal
Bedrooms and Bathrooms
- 3 Bedrooms
- 2 Full Bathrooms
Schools
- Twin Chimneys Elem. Elementary School
- Ft. Zumwalt West Middle School
- Ft. Zumwalt West High School
Utilities
- Humidifier
- 90% Forced Air Heating System
- Underground Utilities
Listing and Financial Details
- Assessor Parcel Number 2-113A-7402-00-026H.0000000
Community Details
Overview
- Association fees include club house pool tennis
Amenities
- Clubhouse
Recreation
- Tennis Courts
- Community Pool
Ownership History
Purchase Details
Home Financials for this Owner
Home Financials are based on the most recent Mortgage that was taken out on this home.Purchase Details
Home Financials for this Owner
Home Financials are based on the most recent Mortgage that was taken out on this home.Purchase Details
Home Financials for this Owner
Home Financials are based on the most recent Mortgage that was taken out on this home.Purchase Details
Purchase Details
Home Financials for this Owner
Home Financials are based on the most recent Mortgage that was taken out on this home.Purchase Details
Home Financials for this Owner
Home Financials are based on the most recent Mortgage that was taken out on this home.Similar Homes in the area
Home Values in the Area
Average Home Value in this Area
Purchase History
| Date | Type | Sale Price | Title Company |
|---|---|---|---|
| Warranty Deed | -- | Select Title Group | |
| Warranty Deed | $228,000 | None Available | |
| Special Warranty Deed | $168,000 | None Available | |
| Trustee Deed | $182,946 | None Available | |
| Warranty Deed | -- | Atc | |
| Warranty Deed | -- | -- |
Mortgage History
| Date | Status | Loan Amount | Loan Type |
|---|---|---|---|
| Open | $352,450 | New Conventional | |
| Previous Owner | $182,400 | New Conventional | |
| Previous Owner | $93,000 | Adjustable Rate Mortgage/ARM | |
| Previous Owner | $209,900 | Unknown | |
| Previous Owner | $206,000 | Fannie Mae Freddie Mac | |
| Previous Owner | $50,000 | Credit Line Revolving | |
| Previous Owner | $131,200 | No Value Available |
Property History
| Date | Event | Price | Change | Sq Ft Price |
|---|---|---|---|---|
| 03/29/2024 03/29/24 | Sold | -- | -- | -- |
| 03/10/2024 03/10/24 | Pending | -- | -- | -- |
| 03/06/2024 03/06/24 | For Sale | $339,900 | +51.1% | $182 / Sq Ft |
| 11/12/2015 11/12/15 | Sold | -- | -- | -- |
| 10/02/2015 10/02/15 | Pending | -- | -- | -- |
| 10/02/2015 10/02/15 | For Sale | $225,000 | -- | $121 / Sq Ft |
Tax History Compared to Growth
Tax History
| Year | Tax Paid | Tax Assessment Tax Assessment Total Assessment is a certain percentage of the fair market value that is determined by local assessors to be the total taxable value of land and additions on the property. | Land | Improvement |
|---|---|---|---|---|
| 2025 | $4,109 | $64,401 | -- | -- |
| 2023 | $4,110 | $62,145 | $0 | $0 |
| 2022 | $3,704 | $52,080 | $0 | $0 |
| 2021 | $3,707 | $52,080 | $0 | $0 |
| 2020 | $3,493 | $47,523 | $0 | $0 |
| 2019 | $3,501 | $47,523 | $0 | $0 |
| 2018 | $3,419 | $44,311 | $0 | $0 |
| 2017 | $3,378 | $44,311 | $0 | $0 |
| 2016 | $2,787 | $36,407 | $0 | $0 |
| 2015 | $2,591 | $36,407 | $0 | $0 |
| 2014 | $2,465 | $34,054 | $0 | $0 |
Agents Affiliated with this Home
-
Kelly Boehmer

Seller's Agent in 2024
Kelly Boehmer
Berkshire Hathway Home Services
(314) 740-5435
7 in this area
474 Total Sales
-
T
Buyer's Agent in 2024
Treasa Turnbeaugh
Berkshire Hathway Home Services
-
Susie Johnson

Seller's Agent in 2015
Susie Johnson
Compass Realty Group
(314) 283-7355
12 in this area
400 Total Sales
-
Lindsey Jacobs

Seller Co-Listing Agent in 2015
Lindsey Jacobs
Compass Realty Group
(314) 602-7495
7 in this area
186 Total Sales
-
Eric Merchant

Buyer's Agent in 2015
Eric Merchant
Trophy Properties & Auction
(314) 541-1218
1 in this area
516 Total Sales
Map
Source: MARIS MLS
MLS Number: MIS24005143
APN: 2-113A-7402-00-026H.0000000
- 3 Congressional Way Ct
- 223 Falcon Hill Dr
- 950 Promenade Ct
- 2 Onward Way
- 745 Thayer Ct
- 733 Thayer Ct
- 7253 Highway N
- 7219 Watsons Parish Dr
- 749 Falcon Hill Trail
- 223 Fairway Green Dr
- 7132 Basswood Dr
- 70 Rock Church Dr
- 7382 Pierside Dr
- 221 Meriwether Lewis Dr
- 1166 Saint Theresa Dr
- 7079 Post Coach Dr
- 1703 Monet Dr
- 112 Wake Forest Place
- 107 Wake Forest Dr
- 841 Kingsgate Dr

