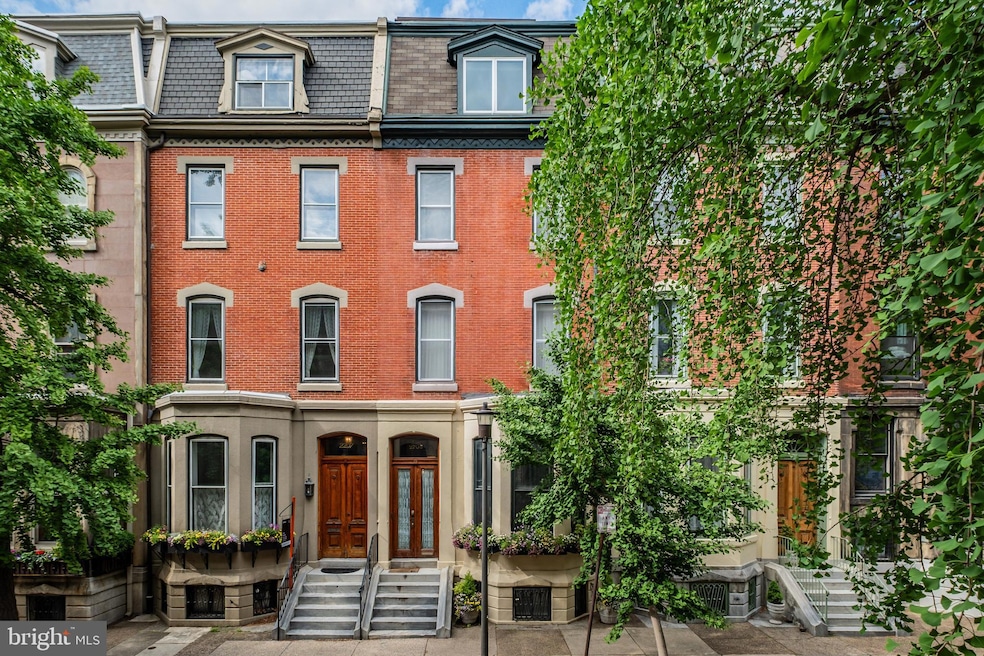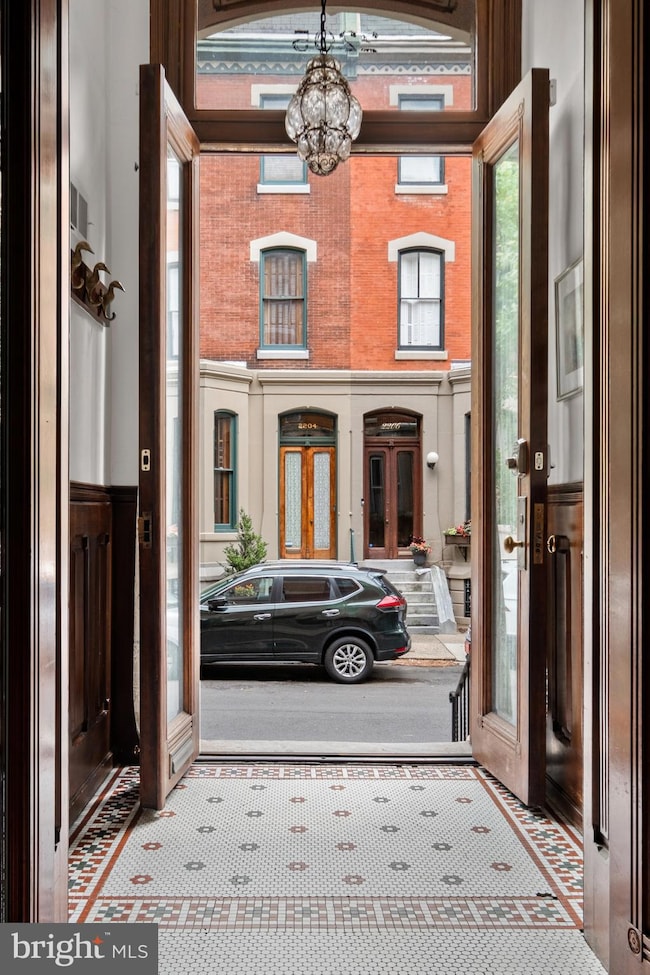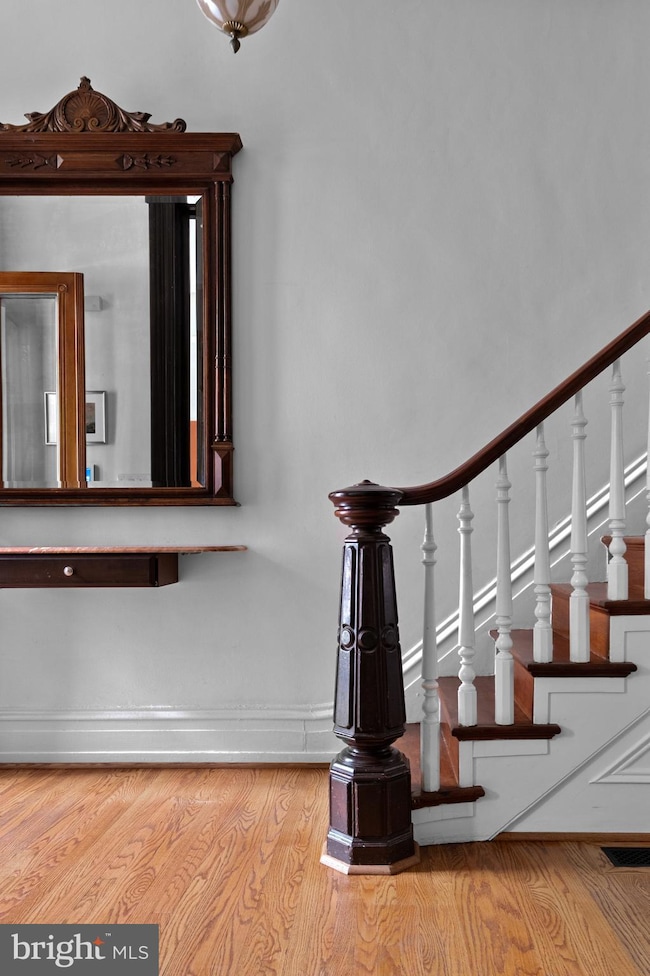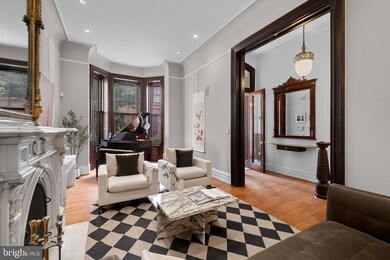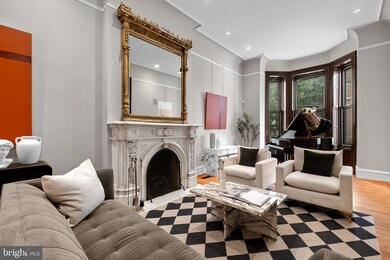
2205 Delancey Place Philadelphia, PA 19103
Fitler Square NeighborhoodEstimated payment $15,767/month
Highlights
- Traditional Architecture
- No HOA
- 2-minute walk to Fitler Square Park
- 4 Fireplaces
- Forced Air Heating and Cooling System
About This Home
Extraordinary Delancey Place residence where grand, formal space coexists with spaces reimagined for more casual everyday living. Original details have been beautifully preserved and restored throughout the house, evident in the vestibule entry with mahogany entry doors and millwork, ornate hardware, and tile flooring. Formal living room w/ 12' ceilings, imposing marble fireplace, floor-to-ceiling bay/window, and 9' tall mahogany pocket doors that can separate the grandly proportioned formal dining room . The more casual garden level is the center of daily family life, and is anchored by a chefs kitchen with oversized island, custom cabinetry, naturaI stone counters, pro-style appliances, and a banquette/breakfast area tucked into another bay window. The kitchen has direct access to the intimate garden level patio with mature plantings that allows natural light to flood the interior spaces, and the adjacent family room with lounge space, separate bar area, and thoughtful hidden storage. The second floor features a bedroom suite w/ sitting area, fireplace, and ensuite marble clad bath w/ steam shower and an additional family room/study w/ extensive built-ins and custom millwork. The primary suite occupies the entire 3rd floor, with oversized walk-in closet/dressing room, and luxe, cararra marble clad bath w/ freestanding tub and wet-room style shower. The 4th floor features two additional, well-proportioned bedrooms, classic, subway-tiled hall bath, and separate storage closet/room. The home's top floor is equipped with a second entertaining kitchen w/ counter seating and a wall of custom accordion style doors that opens entirely to the only rooftop deck in sight, complete with irrigation, sound system and outdoor shower, and allowing for unobstructed panoramic views of the city skyline. Truly unique indoor/outdoor living in Rittenhouse Sq. Close proximity to Philadelphia's premier dining, shopping, lifestyle and cultural institutions. Easy highway access in/out of the city. Leased, tandem 2-car parking at 22nd/Chancellor St.'s is included through August 2026.
Townhouse Details
Home Type
- Townhome
Est. Annual Taxes
- $30,020
Year Built
- Built in 1850
Lot Details
- 1,365 Sq Ft Lot
- Lot Dimensions are 20.00 x 70.00
Parking
- 1 Parking Space
Home Design
- Traditional Architecture
- Masonry
Interior Spaces
- 4 Fireplaces
Bedrooms and Bathrooms
- 4 Bedrooms
Finished Basement
- Walk-Out Basement
- Natural lighting in basement
Utilities
- Forced Air Heating and Cooling System
- Radiant Heating System
- Bottled Gas Water Heater
Community Details
- No Home Owners Association
- Rittenhouse Square Subdivision
- Property has 6 Levels
Listing and Financial Details
- Tax Lot 216
- Assessor Parcel Number 081025700
Map
Home Values in the Area
Average Home Value in this Area
Tax History
| Year | Tax Paid | Tax Assessment Tax Assessment Total Assessment is a certain percentage of the fair market value that is determined by local assessors to be the total taxable value of land and additions on the property. | Land | Improvement |
|---|---|---|---|---|
| 2025 | $30,020 | $2,144,600 | $428,900 | $1,715,700 |
| 2024 | $30,020 | $2,144,600 | $428,900 | $1,715,700 |
| 2023 | $30,020 | $2,144,600 | $428,920 | $1,715,680 |
| 2022 | $21,304 | $2,099,600 | $428,920 | $1,670,680 |
| 2021 | $21,933 | $0 | $0 | $0 |
| 2020 | $21,933 | $0 | $0 | $0 |
| 2019 | $21,225 | $0 | $0 | $0 |
| 2018 | $19,978 | $0 | $0 | $0 |
| 2017 | $19,978 | $0 | $0 | $0 |
| 2016 | $19,558 | $0 | $0 | $0 |
| 2015 | $18,722 | $0 | $0 | $0 |
| 2014 | -- | $1,427,200 | $104,696 | $1,322,504 |
| 2012 | -- | $126,528 | $11,396 | $115,132 |
Property History
| Date | Event | Price | Change | Sq Ft Price |
|---|---|---|---|---|
| 05/30/2025 05/30/25 | For Sale | $2,395,000 | +50.2% | $480 / Sq Ft |
| 05/13/2013 05/13/13 | Sold | $1,595,000 | 0.0% | $319 / Sq Ft |
| 03/21/2013 03/21/13 | Pending | -- | -- | -- |
| 02/26/2013 02/26/13 | For Sale | $1,595,000 | -- | $319 / Sq Ft |
Purchase History
| Date | Type | Sale Price | Title Company |
|---|---|---|---|
| Deed | $1,595,000 | None Available |
Mortgage History
| Date | Status | Loan Amount | Loan Type |
|---|---|---|---|
| Open | $671,894 | New Conventional | |
| Closed | $1,116,500 | New Conventional | |
| Previous Owner | $999,900 | New Conventional |
Similar Homes in Philadelphia, PA
Source: Bright MLS
MLS Number: PAPH2488380
APN: 081025700
- 2207 Delancey Place
- 2131 Delancey Place
- 2211 Panama St
- 2205 Pine St
- 2123 Cypress St
- 2103 Delancey Place
- 400 S 22nd St Unit A
- 251 59 S 22nd St Unit A
- 402 S 22nd St
- 2112 Pine St Unit 1
- 2041 Delancey Place
- 2402 Manning St
- 2147 Lombard St
- 2304 Waverly St
- 408 S Croskey St Unit C
- 247 S Van Pelt St
- 2410R Delancey St
- 2217 Locust St
- 2221 Locust St
- 2031 Delancey Place
- 2216-2222 Spruce St
- 2134 Spruce St Unit 1
- 2303 Delancey Place Unit 1R
- 2123 Cypress St
- 2302 Spruce St Unit 2
- 2306 Spruce St Unit 100
- 2103 Delancey Place
- 2300-2318 Pine St
- 404 S 22nd St Unit 1F
- 404 S 22nd St Unit 2F
- 2320 Manning St
- 2114 Pine St Unit 4
- 250 S 23rd St Unit 1
- 2034 Delancey Place Unit 1F & 2R
- 2202 St James Place Unit 1
- 2202 St James Place Unit 3
- 201 S 25th St
- 2301 Naudain St
- 2429 Locust St Unit 615
- 2127 Rodman St
