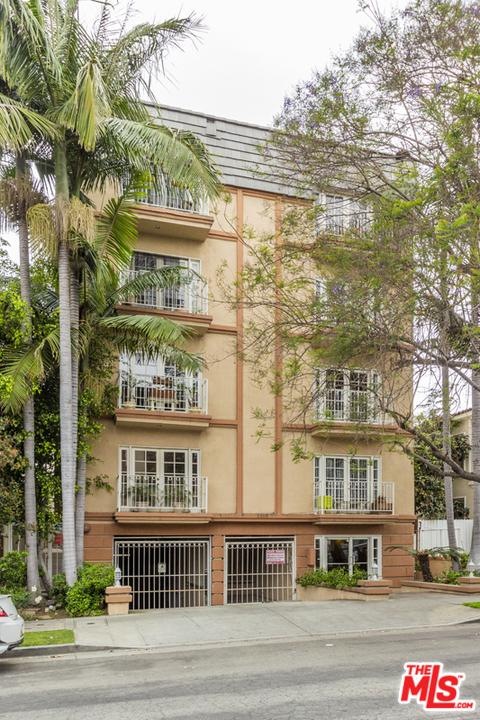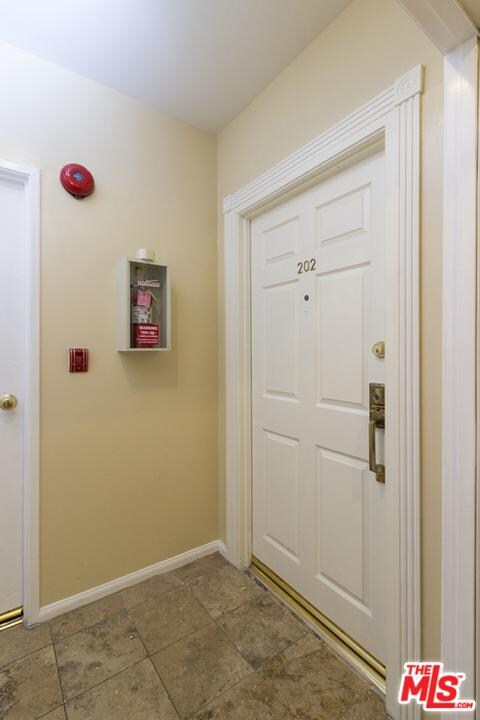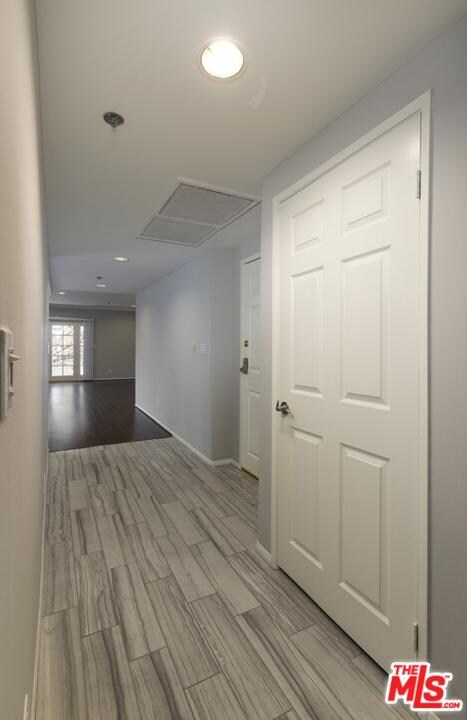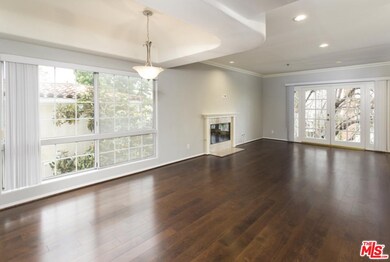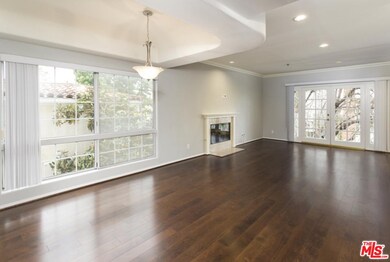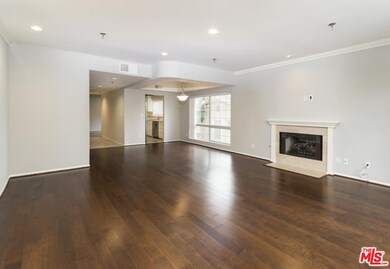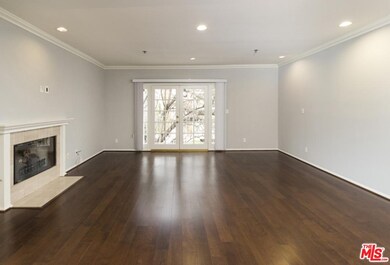
2205 S Bentley Ave Unit 202 Los Angeles, CA 90064
West Los Angeles NeighborhoodHighlights
- Primary Bedroom Suite
- Automatic Gate
- Fireplace in Primary Bedroom
- All Bedrooms Downstairs
- Open Floorplan
- French Architecture
About This Home
As of May 2025Most popular floorplan! 8-unit building built in 1990, with 4 stories and 2 units per floor! Each unit is a front, corner unit! Remodeled throughout with gorgeous hardwood flooring, designer tile and brand new carpeting in both bedrooms! Split level; Living room with fireplace and balcony and dining area. Kitchen remodeled with quartz countertops, designer tile and the finest finishings! Recessed lighting. Den with built-ins off kitchen which could be convertible 3rd bedroom or formal dining room. Remodeled baths with beautiful hardware. Master bedroom has closets galore and fireplace.Master bath has separate shower and tub, dual sinks, beautiful countertops. and designer tile. Easy to show! A NOT TO MISS!
Home Details
Home Type
- Single Family
Est. Annual Taxes
- $11,419
Year Built
- Built in 1990 | Remodeled
Lot Details
- 6,500 Sq Ft Lot
- Gated Home
- Property is zoned LAR3
HOA Fees
- $492 Monthly HOA Fees
Parking
- 2 Car Garage
- Tandem Parking
- Garage Door Opener
- Automatic Gate
- Controlled Entrance
Home Design
- French Architecture
- Split Level Home
Interior Spaces
- 1,563 Sq Ft Home
- 4-Story Property
- Open Floorplan
- Central Vacuum
- Built-In Features
- Bar
- Coffered Ceiling
- High Ceiling
- Decorative Fireplace
- Gas Fireplace
- Plantation Shutters
- Stained Glass
- Window Screens
- Formal Entry
- Living Room with Fireplace
- Living Room Balcony
- Dining Area
- Den
- Center Hall
- Property Views
Kitchen
- Breakfast Bar
- Double Self-Cleaning Oven
- Gas Oven
- Gas Cooktop
- Range Hood
- Microwave
- Freezer
- Ice Maker
- Water Line To Refrigerator
- Disposal
Flooring
- Wood
- Carpet
- Ceramic Tile
Bedrooms and Bathrooms
- 2 Bedrooms
- Fireplace in Primary Bedroom
- All Bedrooms Down
- Primary Bedroom Suite
- Walk-In Closet
- Dressing Area
- Powder Room
Laundry
- Laundry Room
- Dryer
- Washer
Home Security
- Security Lights
- Intercom
- Alarm System
- Carbon Monoxide Detectors
- Fire and Smoke Detector
- Fire Sprinkler System
Outdoor Features
- Enclosed patio or porch
Utilities
- Forced Air Heating and Cooling System
- Vented Exhaust Fan
- Property is located within a water district
- Central Water Heater
- Phone System
- Cable TV Available
Listing and Financial Details
- Assessor Parcel Number 4322-020-065
Community Details
Overview
- Association fees include maintenance paid
- Low-Rise Condominium
Amenities
- Community Mailbox
- Elevator
Security
- Controlled Access
Ownership History
Purchase Details
Home Financials for this Owner
Home Financials are based on the most recent Mortgage that was taken out on this home.Purchase Details
Home Financials for this Owner
Home Financials are based on the most recent Mortgage that was taken out on this home.Purchase Details
Home Financials for this Owner
Home Financials are based on the most recent Mortgage that was taken out on this home.Purchase Details
Home Financials for this Owner
Home Financials are based on the most recent Mortgage that was taken out on this home.Map
Similar Homes in the area
Home Values in the Area
Average Home Value in this Area
Purchase History
| Date | Type | Sale Price | Title Company |
|---|---|---|---|
| Grant Deed | $875,000 | Progressive Title | |
| Grant Deed | $465,000 | Fnt Ie | |
| Grant Deed | $640,000 | Fidelity National Title Co | |
| Grant Deed | $297,000 | Equity Title Company |
Mortgage History
| Date | Status | Loan Amount | Loan Type |
|---|---|---|---|
| Open | $787,500 | New Conventional | |
| Previous Owner | $337,000 | New Conventional | |
| Previous Owner | $348,750 | Unknown | |
| Previous Owner | $23,250 | Purchase Money Mortgage | |
| Previous Owner | $128,000 | Stand Alone Second | |
| Previous Owner | $512,000 | Purchase Money Mortgage | |
| Previous Owner | $238,500 | Unknown | |
| Previous Owner | $237,600 | No Value Available |
Property History
| Date | Event | Price | Change | Sq Ft Price |
|---|---|---|---|---|
| 05/05/2025 05/05/25 | Sold | $937,202 | -1.2% | $600 / Sq Ft |
| 04/29/2025 04/29/25 | Pending | -- | -- | -- |
| 03/19/2025 03/19/25 | For Sale | $949,000 | +8.5% | $607 / Sq Ft |
| 07/12/2019 07/12/19 | Sold | $875,000 | +1.9% | $560 / Sq Ft |
| 05/10/2019 05/10/19 | For Sale | $859,000 | -- | $550 / Sq Ft |
Tax History
| Year | Tax Paid | Tax Assessment Tax Assessment Total Assessment is a certain percentage of the fair market value that is determined by local assessors to be the total taxable value of land and additions on the property. | Land | Improvement |
|---|---|---|---|---|
| 2024 | $11,419 | $938,172 | $634,420 | $303,752 |
| 2023 | $11,199 | $919,778 | $621,981 | $297,797 |
| 2022 | $10,676 | $901,744 | $609,786 | $291,958 |
| 2021 | $10,541 | $884,064 | $597,830 | $286,234 |
| 2019 | $3,654 | $536,788 | $246,460 | $290,328 |
| 2018 | $6,433 | $526,264 | $241,628 | $284,636 |
| 2016 | $6,144 | $505,831 | $232,247 | $273,584 |
| 2015 | $6,054 | $498,234 | $228,759 | $269,475 |
| 2014 | $6,079 | $488,475 | $224,278 | $264,197 |
Source: The MLS
MLS Number: 19-454934
APN: 4322-020-065
- 2219 S Bentley Ave Unit 304
- 2223 S Bentley Ave Unit 204
- 2125 S Bentley Ave Unit 108
- 2045 S Bentley Ave Unit 101
- 2031 S Bentley Ave Unit 102
- 2345 S Bentley Ave Unit 101
- 2128 Veteran Ave
- 11250 Mississippi Ave
- 2202 Kelton Ave
- 1943 Greenfield Ave
- 2212 Midvale Ave
- 1917 Veteran Ave
- 2536 Military Ave
- 1917 Kelton Ave
- 1887 Greenfield Ave Unit 303
- 1888 Greenfield Ave Unit 301
- 10915 Ayres Ave
- 2111 Glendon Ave
- 1871 Greenfield Ave Unit 301
- 1861 Veteran Ave Unit 101
