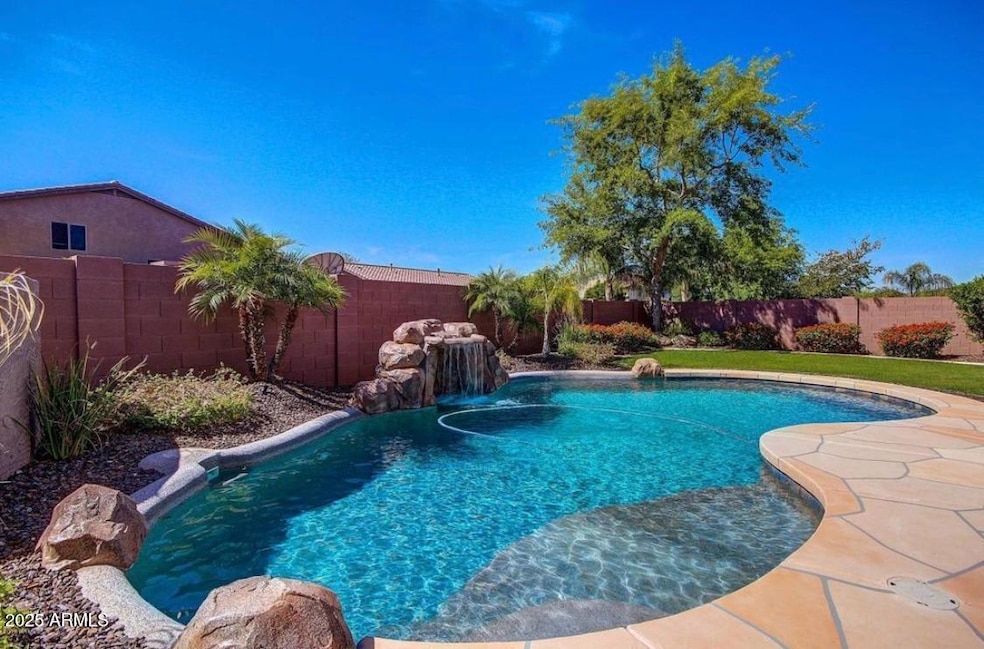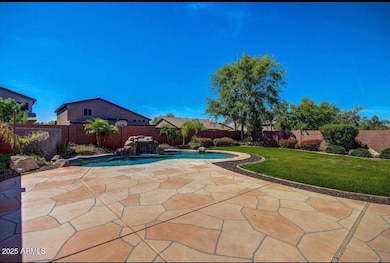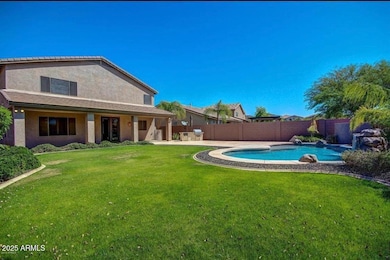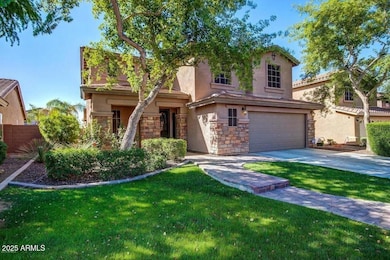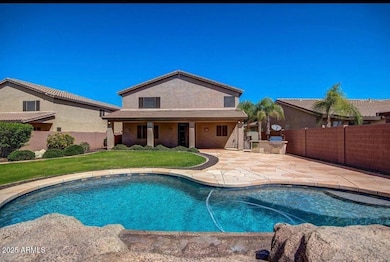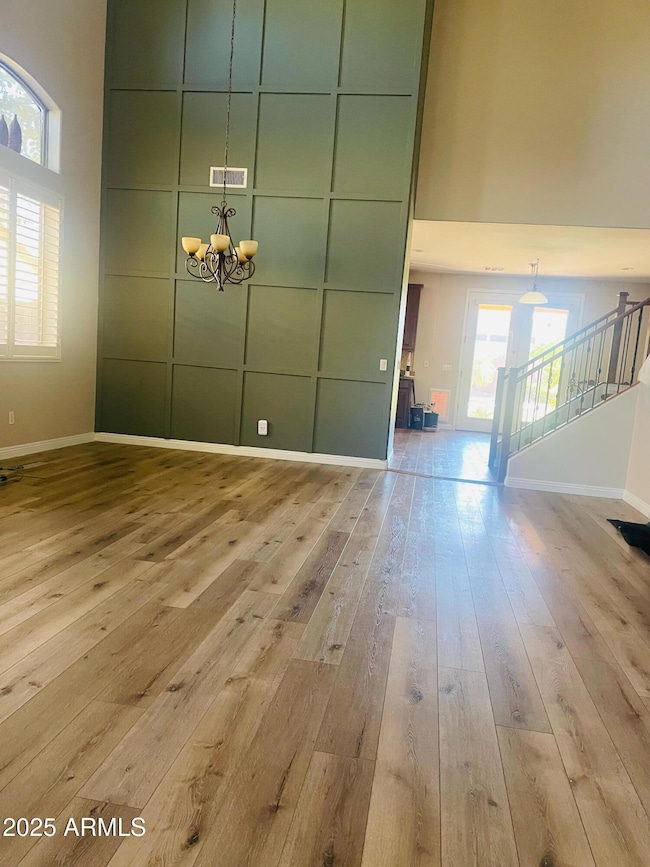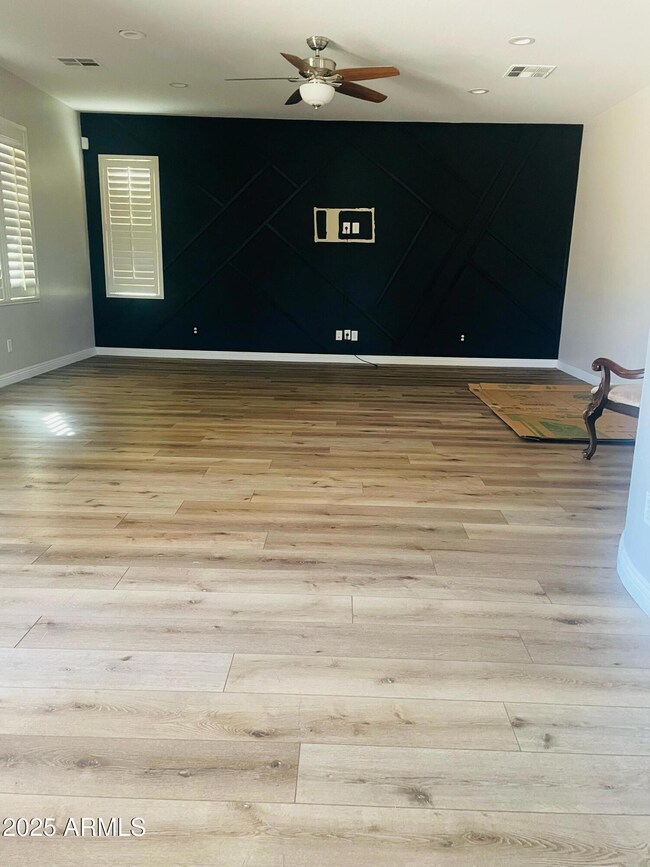2205 W Gambit Trail Phoenix, AZ 85085
Norterra NeighborhoodHighlights
- Play Pool
- 0.2 Acre Lot
- Granite Countertops
- Norterra Canyon School Rated A-
- Vaulted Ceiling
- Double Vanity
About This Home
Stunning 4BR House in Phoenix with sparkling pool, resort style backyard and solar panels
Welcome to your dream home in Phoenix! This stunning 4-bedroom, 3-bathroom (Full bedroom with Murphy bed & full bath on first floor and Master bed bath, additional 2 bedroom & bath and loft on 2nd floor) house offers a perfect blend of comfort and modern living, making it an ideal retreat for anyone looking to settle down in style. With over 3,128 square feet of space, there's plenty of room to spread out and enjoy all the fantastic features this property has to offer.
A refreshing pool,Energy-efficient solar panels, Vaulted Accent walls, Garage Cabinets & overhead storage rack, Vinyl flooring & kitchen garden.
Tenant will be responsible for Pool , backyard, HoA and solar lease.
Home Details
Home Type
- Single Family
Est. Annual Taxes
- $3,168
Year Built
- Built in 2006
Lot Details
- 8,832 Sq Ft Lot
- Grass Covered Lot
HOA Fees
- $20 Monthly HOA Fees
Parking
- 2 Open Parking Spaces
- 2 Car Garage
- 3,121 Carport Spaces
Home Design
- Wood Frame Construction
- Stucco
Interior Spaces
- 3,125 Sq Ft Home
- 2-Story Property
- Vaulted Ceiling
- Ceiling Fan
Kitchen
- Built-In Microwave
- ENERGY STAR Qualified Appliances
- Kitchen Island
- Granite Countertops
Bedrooms and Bathrooms
- 4 Bedrooms
- Primary Bathroom is a Full Bathroom
- 3 Bathrooms
- Double Vanity
- Bathtub With Separate Shower Stall
Laundry
- 220 Volts In Laundry
- Washer Hookup
Schools
- Norterra Canyon Elementary And Middle School
- Barry Goldwater High School
Utilities
- Central Air
- Heating Available
Additional Features
- ENERGY STAR Qualified Equipment
- Play Pool
Listing and Financial Details
- Property Available on 11/1/25
- 12-Month Minimum Lease Term
- Tax Lot 582
- Assessor Parcel Number 210-20-196
Community Details
Overview
- Valley Vista HOA, Phone Number (602) 345-6978
- Built by Meritage Home
- Valley Vista Parcel B Subdivision
Pet Policy
- Pets Allowed
Map
Source: Arizona Regional Multiple Listing Service (ARMLS)
MLS Number: 6943276
APN: 210-20-196
- 2302 W Hedgehog Place
- 2425 W Hedgehog Place
- 2440 W Blue Sky Dr
- 1927 W Mine Trail
- 1927 W Plum Rd
- 27921 N 19th Dr
- 2409 W Quail Track Dr
- 2510 W White Feather Ln
- 1827 W Black Hill Rd
- 27812 N 26th Ave
- 1864 W Buckhorn Trail
- 1860 W Buckhorn Trail
- 2411 W Lucia Dr
- 2537 W Red Fox Rd
- 1828 W Desperado Way
- 26815 N 21st Dr
- 28306 N 25th Dale
- 2320 W Brookhart Way
- 1747 W Straight Arrow Ln
- 1728 W Oberlin Way
- 2315 W Running Deer Trail
- 28000 N North Valley Pkwy
- 2344 W White Feather Ln
- 2503 W Gambit Trail
- 2411 W Via Dona Rd
- 2528 W Straight Arrow Ln
- 2404 W Silver Sage Ln
- 1843 W Fetlock Trail
- 2216 W Blaylock Dr
- 2237 W Bonanza Ln
- 28416 N 25th Dale
- 2219 W Spur Dr
- 1918 W Bonanza Ln
- 1928 W Spur Dr
- 2442 W Rowel Rd
- 2460 W Rowel Rd
- 2246 W Roy Rogers Rd
- 2837 W Eagle Talon Trail
- 26425 N 24th Glen
- 1819 W Bonanza Dr
