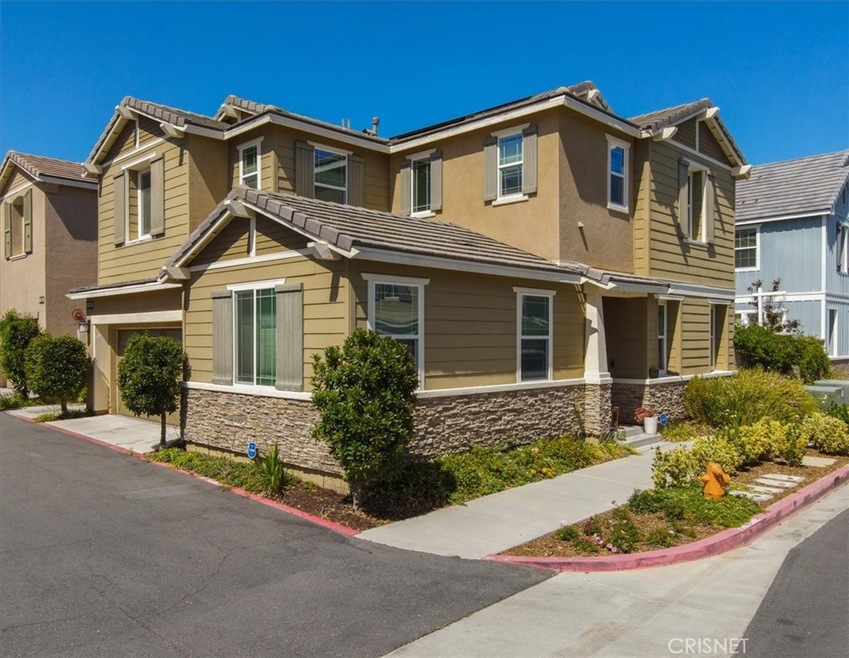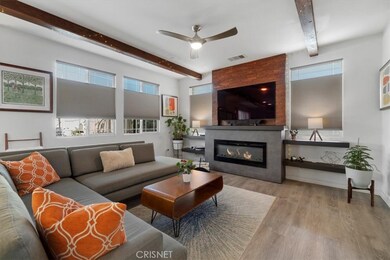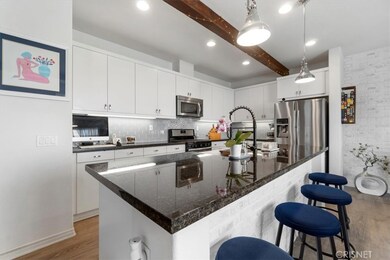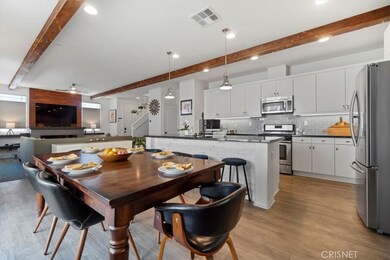
22053 Windham Way Santa Clarita, CA 91350
Saugus NeighborhoodHighlights
- Heated In Ground Pool
- Primary Bedroom Suite
- Updated Kitchen
- Emblem Academy Rated A-
- Gated Community
- 0.65 Acre Lot
About This Home
As of July 2022Built by Beazer Homes in 2015, this Former Model of the Providence in River Village is on the market for the first time since it was built! This incredible detached home includes 4 bedrooms, 3 full baths including a full bed and bath downstairs, and a beautiful yard! This home boasts an Open Concept floor plan with upgrades throughout. The kitchen is equipped with high end Quartz countertops, a large center island, Stainless Steel appliances, a walk-in pantry, ample cabinet space, a custom backsplash, and an oversized island large enough to seat 4. A first-floor guest bedroom and full bath are near the entry and away from the great room for added privacy. Upstairs you will find the Master Suite, 2 other guest bedrooms, guest bath, and laundry room. The master bath is complete with dual sinks, a separate tub and shower, and a massive walk-in closet. The home is equipped with a tankless water heater and Nest doorbell & thermostat. This house has paid off owned Solar panels and two Tesla batteries and EV chargers. River Village is an incredible gated community with a park, and pool! Near the freeway, award-winning schools, restaurants and more!
Last Agent to Sell the Property
Natia Long
No Firm Affiliation License #02129449 Listed on: 06/02/2022

Home Details
Home Type
- Single Family
Est. Annual Taxes
- $14,224
Year Built
- Built in 2015 | Remodeled
Lot Details
- 0.65 Acre Lot
- Corner Lot
- Property is zoned SCRM(PD)
HOA Fees
- $164 Monthly HOA Fees
Parking
- 2 Car Attached Garage
- Electric Vehicle Home Charger
- Parking Available
- Single Garage Door
- Garage Door Opener
Home Design
- Contemporary Architecture
- Planned Development
Interior Spaces
- 2,194 Sq Ft Home
- 2-Story Property
- Open Floorplan
- Ceiling Fan
- Recessed Lighting
- Electric Fireplace
- Double Pane Windows
- Formal Entry
- Family Room Off Kitchen
- Living Room with Fireplace
- Combination Dining and Living Room
- Carbon Monoxide Detectors
Kitchen
- Updated Kitchen
- Open to Family Room
- Walk-In Pantry
- Gas Range
- Free-Standing Range
- Microwave
- Dishwasher
- Kitchen Island
- Quartz Countertops
- Disposal
Flooring
- Wood
- Carpet
- Laminate
- Tile
Bedrooms and Bathrooms
- 4 Bedrooms | 1 Main Level Bedroom
- Primary Bedroom Suite
- Walk-In Closet
- 3 Full Bathrooms
- Quartz Bathroom Countertops
- Dual Sinks
- Dual Vanity Sinks in Primary Bathroom
- Low Flow Toliet
- Bathtub with Shower
- Walk-in Shower
- Exhaust Fan In Bathroom
Laundry
- Laundry Room
- Laundry on upper level
- Dryer
- Washer
Pool
- Heated In Ground Pool
- Heated Spa
- In Ground Spa
Outdoor Features
- Exterior Lighting
Utilities
- Central Heating and Cooling System
- 220 Volts in Kitchen
- Natural Gas Connected
- Tankless Water Heater
- Sewer Paid
Listing and Financial Details
- Tax Lot 3
- Tax Tract Number 53425
- Assessor Parcel Number 2849042094
- $4,012 per year additional tax assessments
Community Details
Overview
- River Village Association, Phone Number (888) 882-0588
- Pmp HOA
Recreation
- Community Playground
- Community Pool
- Community Spa
- Dog Park
- Hiking Trails
Additional Features
- Community Barbecue Grill
- Gated Community
Ownership History
Purchase Details
Home Financials for this Owner
Home Financials are based on the most recent Mortgage that was taken out on this home.Purchase Details
Home Financials for this Owner
Home Financials are based on the most recent Mortgage that was taken out on this home.Purchase Details
Home Financials for this Owner
Home Financials are based on the most recent Mortgage that was taken out on this home.Purchase Details
Home Financials for this Owner
Home Financials are based on the most recent Mortgage that was taken out on this home.Purchase Details
Home Financials for this Owner
Home Financials are based on the most recent Mortgage that was taken out on this home.Similar Homes in the area
Home Values in the Area
Average Home Value in this Area
Purchase History
| Date | Type | Sale Price | Title Company |
|---|---|---|---|
| Deed | -- | Lawyers Title | |
| Grant Deed | $841,000 | Lawyers Title | |
| Interfamily Deed Transfer | -- | First American Title Ins Co | |
| Grant Deed | $498,000 | First American Title Co | |
| Interfamily Deed Transfer | -- | First American Title Co Hsd |
Mortgage History
| Date | Status | Loan Amount | Loan Type |
|---|---|---|---|
| Open | $672,800 | New Conventional | |
| Closed | $672,800 | New Conventional | |
| Previous Owner | $475,500 | New Conventional | |
| Previous Owner | $466,600 | New Conventional | |
| Previous Owner | $475,950 | FHA | |
| Previous Owner | $488,969 | FHA |
Property History
| Date | Event | Price | Change | Sq Ft Price |
|---|---|---|---|---|
| 07/29/2022 07/29/22 | Sold | $841,000 | +5.3% | $383 / Sq Ft |
| 06/12/2022 06/12/22 | Pending | -- | -- | -- |
| 06/02/2022 06/02/22 | For Sale | $799,000 | +60.4% | $364 / Sq Ft |
| 09/30/2015 09/30/15 | Sold | $497,990 | 0.0% | $237 / Sq Ft |
| 08/28/2015 08/28/15 | Pending | -- | -- | -- |
| 07/22/2015 07/22/15 | Price Changed | $497,990 | +0.2% | $237 / Sq Ft |
| 07/08/2015 07/08/15 | For Sale | $496,990 | 0.0% | $237 / Sq Ft |
| 05/19/2015 05/19/15 | Pending | -- | -- | -- |
| 04/20/2015 04/20/15 | For Sale | $496,990 | -- | $237 / Sq Ft |
Tax History Compared to Growth
Tax History
| Year | Tax Paid | Tax Assessment Tax Assessment Total Assessment is a certain percentage of the fair market value that is determined by local assessors to be the total taxable value of land and additions on the property. | Land | Improvement |
|---|---|---|---|---|
| 2025 | $14,224 | $874,975 | $511,980 | $362,995 |
| 2024 | $14,224 | $857,820 | $501,942 | $355,878 |
| 2023 | $13,998 | $841,000 | $492,100 | $348,900 |
| 2022 | $10,736 | $555,523 | $223,101 | $332,422 |
| 2021 | $10,582 | $544,631 | $218,727 | $325,904 |
| 2019 | $10,407 | $528,480 | $212,241 | $316,239 |
| 2018 | $10,340 | $518,119 | $208,080 | $310,039 |
| 2016 | $9,971 | $498,000 | $200,000 | $298,000 |
Agents Affiliated with this Home
-
N
Seller's Agent in 2022
Natia Long
No Firm Affiliation
-

Seller Co-Listing Agent in 2022
Kourosh Kianijam
Compass
(818) 783-7721
2 in this area
45 Total Sales
-
S
Seller's Agent in 2015
Shawn Black
Shawn Black, Broker
(800) 679-7990
1 Total Sale
-
N
Buyer's Agent in 2015
NoEmail NoEmail
Src Non-mls
(646) 541-2551
4 in this area
5,763 Total Sales
Map
Source: California Regional Multiple Listing Service (CRMLS)
MLS Number: SR22110638
APN: 2849-042-094
- 22069 Windham Way
- 22086 Windham Way
- 22059 Barrington Way
- 22088 Barrington Way
- 22104 Barrington Way
- 22013 Barrington Way
- 26703 Lexington Ln
- 0 Vac Vic Willow Ln Woolsox Rd Unit SR24203833
- 0 Vac Vic Bouquet Cyn Spunky Unit SR23155040
- 0 Vic Valleysage Rd Tuthil Unit SR25171584
- 0 Seco Unit SR25144931
- 0 Vac Mt Emma Rd Unit SR25077691
- 0 Vac Calle El Baranco Vic Spunk Unit HD25051670
- 0 Vac Vic Brownlow Rd Hanawalt Rd Unit TR25001717
- 22348 Driftwood Ct
- 21201 Jimpson Way
- 21214 Seep Willow Way
- 27287 Ardella Place
- 21205 Blue Curl Way
- 20543 Martingale Place






