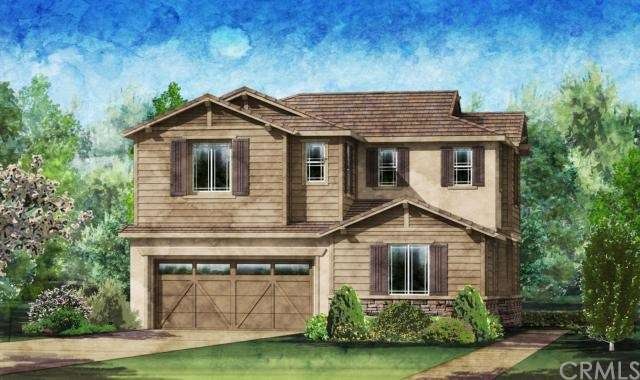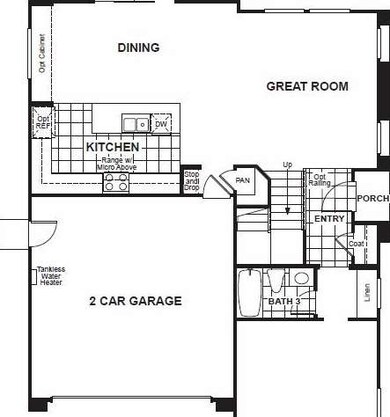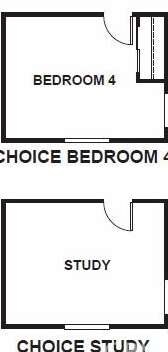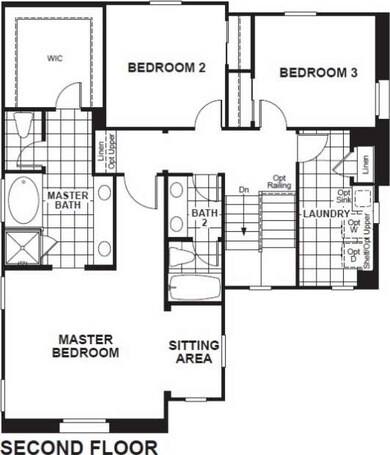
22053 Windham Way Santa Clarita, CA 91350
Saugus NeighborhoodHighlights
- Private Pool
- Primary Bedroom Suite
- Open Floorplan
- Emblem Academy Rated A-
- Gated Community
- Craftsman Architecture
About This Home
As of July 2022Brand new single family home by Beazer Homes, available for quick move in. Located in the newest gated enclave at RiverVillage this charming two story home is built on a cul-de-sac location and is walking distance to the future recreation center. The spacious great room centered floor plan opens to the dining area and nicely appointed kitchen where you'll find a large island and walk-in pantry. Also on the 1st floor, a bedroom and full bath including linen storage. Upstairs is where you will find your master suite complete with separate soaking tub, glass enclosed shower and huge walk-in closet. Two additional bedrooms, a full bath, laundry room and additional abundant storage space round out the upstairs layout. Hurry in to view this amazing place to call HOME.
Last Agent to Sell the Property
Shawn Black, Broker License #01490462 Listed on: 07/08/2015
Home Details
Home Type
- Single Family
Est. Annual Taxes
- $14,224
Year Built
- Built in 2015
Lot Details
- 2,196 Sq Ft Lot
- Cul-De-Sac
- Back Yard
HOA Fees
- $185 Monthly HOA Fees
Parking
- 2 Car Direct Access Garage
- Parking Available
- Side by Side Parking
Home Design
- Craftsman Architecture
Interior Spaces
- 2,101 Sq Ft Home
- 2-Story Property
- Open Floorplan
- High Ceiling
- Entrance Foyer
- Great Room
- Family Room Off Kitchen
- Storage
Kitchen
- Open to Family Room
- Gas Oven
- Gas Cooktop
- Microwave
- Water Line To Refrigerator
- Dishwasher
- Kitchen Island
- Granite Countertops
- Disposal
Bedrooms and Bathrooms
- 4 Bedrooms
- Main Floor Bedroom
- Primary Bedroom Suite
- 3 Full Bathrooms
Laundry
- Laundry Room
- Laundry on upper level
Home Security
- Carbon Monoxide Detectors
- Fire and Smoke Detector
- Fire Sprinkler System
Eco-Friendly Details
- Sustainability products and practices used to construct the property include conserving methods, recycled materials, renewable materials
- Green Roof
- ENERGY STAR Qualified Appliances
- Energy-Efficient Windows
- Energy-Efficient Construction
- Energy-Efficient HVAC
- Energy-Efficient Lighting
- Energy-Efficient Insulation
- Energy-Efficient Thermostat
- Water-Smart Landscaping
Pool
- Private Pool
- Spa
Outdoor Features
- Exterior Lighting
- Rain Gutters
Location
- Suburban Location
Utilities
- Central Heating and Cooling System
- Heating System Uses Natural Gas
- High-Efficiency Water Heater
Listing and Financial Details
- Tax Lot 74
- Tax Tract Number 53425
Community Details
Overview
- Built by Beazer Homes
Amenities
- Outdoor Cooking Area
- Community Barbecue Grill
- Picnic Area
Recreation
- Community Playground
- Community Pool
- Community Spa
Security
- Gated Community
Ownership History
Purchase Details
Home Financials for this Owner
Home Financials are based on the most recent Mortgage that was taken out on this home.Purchase Details
Home Financials for this Owner
Home Financials are based on the most recent Mortgage that was taken out on this home.Purchase Details
Home Financials for this Owner
Home Financials are based on the most recent Mortgage that was taken out on this home.Purchase Details
Home Financials for this Owner
Home Financials are based on the most recent Mortgage that was taken out on this home.Purchase Details
Home Financials for this Owner
Home Financials are based on the most recent Mortgage that was taken out on this home.Similar Homes in the area
Home Values in the Area
Average Home Value in this Area
Purchase History
| Date | Type | Sale Price | Title Company |
|---|---|---|---|
| Deed | -- | Lawyers Title | |
| Grant Deed | $841,000 | Lawyers Title | |
| Interfamily Deed Transfer | -- | First American Title Ins Co | |
| Grant Deed | $498,000 | First American Title Co | |
| Interfamily Deed Transfer | -- | First American Title Co Hsd |
Mortgage History
| Date | Status | Loan Amount | Loan Type |
|---|---|---|---|
| Open | $672,800 | New Conventional | |
| Closed | $672,800 | New Conventional | |
| Previous Owner | $475,500 | New Conventional | |
| Previous Owner | $466,600 | New Conventional | |
| Previous Owner | $475,950 | FHA | |
| Previous Owner | $488,969 | FHA |
Property History
| Date | Event | Price | Change | Sq Ft Price |
|---|---|---|---|---|
| 07/29/2022 07/29/22 | Sold | $841,000 | +5.3% | $383 / Sq Ft |
| 06/12/2022 06/12/22 | Pending | -- | -- | -- |
| 06/02/2022 06/02/22 | For Sale | $799,000 | +60.4% | $364 / Sq Ft |
| 09/30/2015 09/30/15 | Sold | $497,990 | 0.0% | $237 / Sq Ft |
| 08/28/2015 08/28/15 | Pending | -- | -- | -- |
| 07/22/2015 07/22/15 | Price Changed | $497,990 | +0.2% | $237 / Sq Ft |
| 07/08/2015 07/08/15 | For Sale | $496,990 | 0.0% | $237 / Sq Ft |
| 05/19/2015 05/19/15 | Pending | -- | -- | -- |
| 04/20/2015 04/20/15 | For Sale | $496,990 | -- | $237 / Sq Ft |
Tax History Compared to Growth
Tax History
| Year | Tax Paid | Tax Assessment Tax Assessment Total Assessment is a certain percentage of the fair market value that is determined by local assessors to be the total taxable value of land and additions on the property. | Land | Improvement |
|---|---|---|---|---|
| 2024 | $14,224 | $857,820 | $501,942 | $355,878 |
| 2023 | $13,998 | $841,000 | $492,100 | $348,900 |
| 2022 | $10,736 | $555,523 | $223,101 | $332,422 |
| 2021 | $10,582 | $544,631 | $218,727 | $325,904 |
| 2019 | $10,407 | $528,480 | $212,241 | $316,239 |
| 2018 | $10,340 | $518,119 | $208,080 | $310,039 |
| 2016 | $9,971 | $498,000 | $200,000 | $298,000 |
Agents Affiliated with this Home
-

Seller's Agent in 2022
Natia Long
No Firm Affiliation
(424) 421-4888
-
Kourosh Kianijam

Seller Co-Listing Agent in 2022
Kourosh Kianijam
Compass
(818) 783-7721
2 in this area
45 Total Sales
-
Shawn Black
S
Seller's Agent in 2015
Shawn Black
Shawn Black, Broker
(800) 679-7990
1 Total Sale
-
NoEmail NoEmail
N
Buyer's Agent in 2015
NoEmail NoEmail
Src Non-mls
(646) 541-2551
4 in this area
5,570 Total Sales
Map
Source: California Regional Multiple Listing Service (CRMLS)
MLS Number: SW15083348
APN: 2849-042-094
- 22069 Windham Way
- 22059 Barrington Way
- 22106 Barrington Way
- 22104 Barrington Way
- 22124 Barrington Way
- 26703 Lexington Ln
- 22013 Barrington Way
- 22160 Barrington Way
- 0 Vac Vic Willow Ln Woolsox Rd Unit SR24203833
- 0 Vac Vic Bouquet Cyn Spunky Unit SR23155040
- 0 Vac Mt Emma Rd Unit SR25077691
- 0 Vac Calle El Baranco Vic Spunk Unit HD25051670
- 0 Vac Vic Brownlow Rd Hanawalt Rd Unit TR25001717
- 0 Vac Calle Rosalito Vic Montana Unit 24008991
- 0 Seco Unit SR24132172
- 0 Tiger Mtn Alluvium Unit SR23156600
- 22364 Driftwood Ct
- 22368 Driftwood Ct
- 21201 Jimpson Way
- 21304 Seep Willow Way Unit 278



