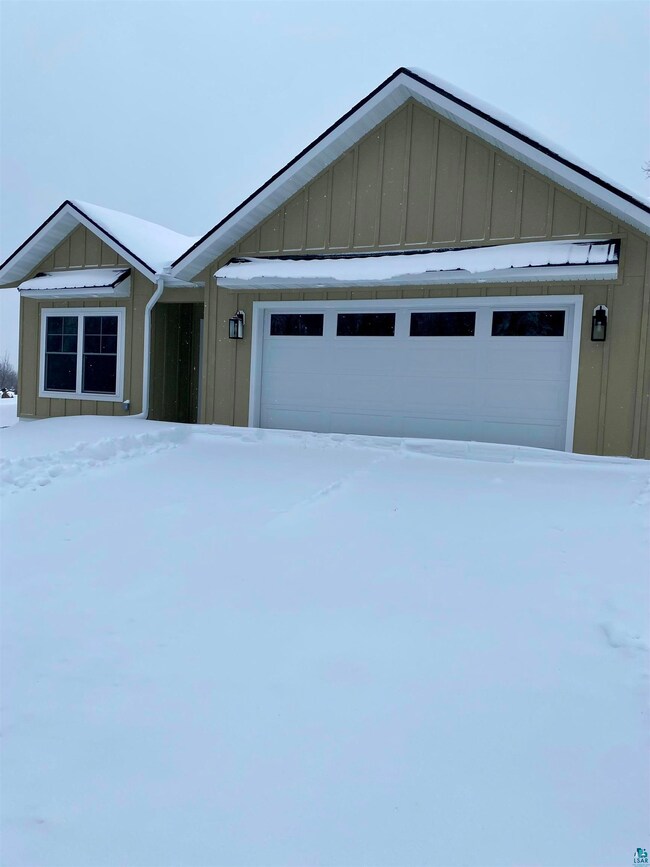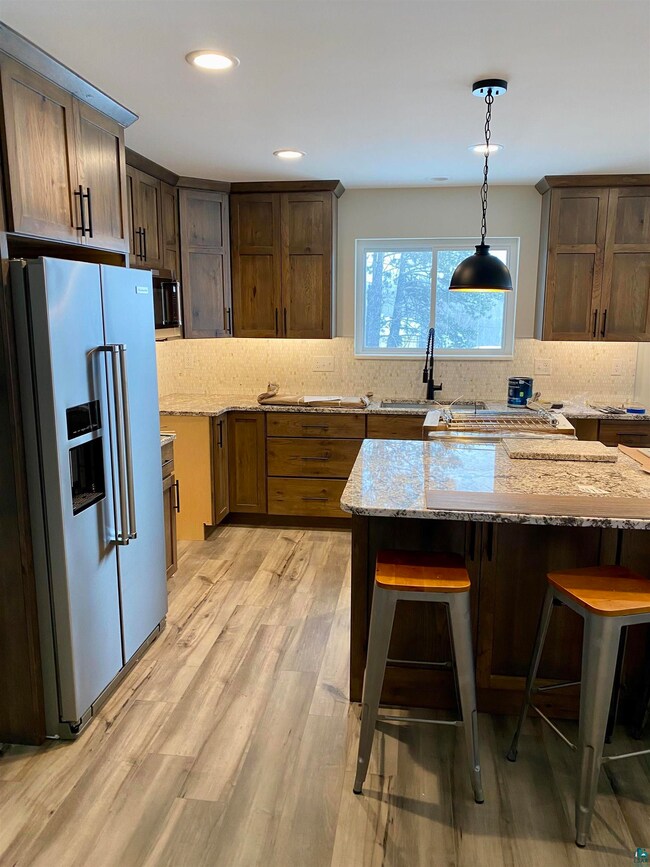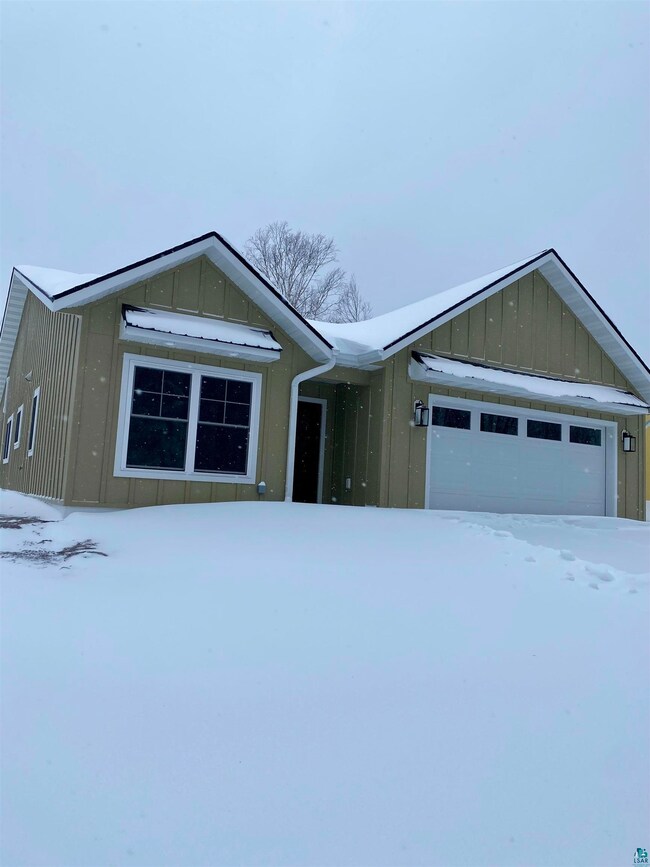
2206 Cottage Hill Cir Duluth, MN 55811
Duluth Heights NeighborhoodEstimated Value: $513,000 - $567,000
Highlights
- New Construction
- Ranch Style House
- Den
- Heated Floors
- Great Room
- 2 Car Attached Garage
About This Home
As of May 2024Brand New Development with the "Easy" button written all over it! Hidden in its own cottage style development, you'll find another one level! Completely finished with quality construction and each with its own details you LOVE! Enjoy maintenance free and "new" everything in this comfortable, open floor plan! Relax in the Primary Suite with a mini- split, walk in closet and 3/4 bath providing you your own retreat! The open floor plan allows family & friends to gather with spaces for cooking and conversing around the gorgeous, granite countertops and hanging in the Great Room with a gas fireplace! A well thought out home with practical spaces, infloor heat, efficient windows, attached garage! Plowing and mowing taken care of! PLUS, a minute to the Mall area with shopping , restaurants and so much at your immediate use! Such a darling place nestled away but convenient!
Last Agent to Sell the Property
Messina & Associates Real Estate Listed on: 03/22/2024
Home Details
Home Type
- Single Family
Est. Annual Taxes
- $244
Year Built
- Built in 2023 | New Construction
Lot Details
- 4,792 Sq Ft Lot
- Lot Dimensions are 50x98
HOA Fees
- $250 Monthly HOA Fees
Parking
- 2 Car Attached Garage
Home Design
- Ranch Style House
- Slab Foundation
- Poured Concrete
- Wood Frame Construction
- Asphalt Shingled Roof
Interior Spaces
- 1,850 Sq Ft Home
- Ceiling Fan
- Gas Fireplace
- Great Room
- Dining Room
- Open Floorplan
- Den
- Laundry Room
Kitchen
- Breakfast Bar
- Kitchen Island
Flooring
- Heated Floors
- Tile
Bedrooms and Bathrooms
- 3 Bedrooms
- Walk-In Closet
- Bathroom on Main Level
Outdoor Features
- Patio
- Rain Gutters
Utilities
- Boiler Heating System
- Heating System Uses Natural Gas
Community Details
- Association fees include snow removal, lawn care
Listing and Financial Details
- Assessor Parcel Number 010-0734-00020
Ownership History
Purchase Details
Home Financials for this Owner
Home Financials are based on the most recent Mortgage that was taken out on this home.Similar Homes in Duluth, MN
Home Values in the Area
Average Home Value in this Area
Purchase History
| Date | Buyer | Sale Price | Title Company |
|---|---|---|---|
| Matthews Benjamin | $529,900 | The Title Team |
Mortgage History
| Date | Status | Borrower | Loan Amount |
|---|---|---|---|
| Open | Matthews Benjamin | $450,000 | |
| Previous Owner | Dirt Inc | $400,000 |
Property History
| Date | Event | Price | Change | Sq Ft Price |
|---|---|---|---|---|
| 05/07/2024 05/07/24 | Sold | $529,900 | 0.0% | $286 / Sq Ft |
| 03/23/2024 03/23/24 | Pending | -- | -- | -- |
| 03/22/2024 03/22/24 | For Sale | $529,900 | -- | $286 / Sq Ft |
Tax History Compared to Growth
Tax History
| Year | Tax Paid | Tax Assessment Tax Assessment Total Assessment is a certain percentage of the fair market value that is determined by local assessors to be the total taxable value of land and additions on the property. | Land | Improvement |
|---|---|---|---|---|
| 2023 | $402 | $29,300 | $29,300 | $0 |
| 2022 | $244 | $6,600 | $6,600 | $0 |
Agents Affiliated with this Home
-
Deanna Bennett
D
Seller's Agent in 2024
Deanna Bennett
Messina & Associates Real Estate
(218) 343-8444
29 in this area
526 Total Sales
-
Deena Shykes
D
Buyer's Agent in 2024
Deena Shykes
RE/MAX
12 in this area
154 Total Sales
Map
Source: Lake Superior Area REALTORS®
MLS Number: 6112801
APN: 010073400020
- 2202 Cottage Hill Cir
- 4716 Decker Rd
- 4042 Haines Rd
- 38xx Haines Rd
- 000 Auditors of Trinity Rd
- 1633 Maple Grove Rd
- 1621 Maple Grove Rd
- 1611 Maple Grove Rd
- 3620 Chambersburg Ave
- 2533 Providence Rd
- 3332 Piedmont Ave
- 4759 Anderson Rd
- xxx Chambersburg Ave
- 509 Coffee Creek Blvd
- 140 W Central Entrance
- 3713 Keene Creek Ln Unit 4
- 43XX Trinity Rd
- 34XX Trinity Rd
- xx Trinity Rd
- 4776 Hermantown Rd
- 2206 Cottage Hill Cir
- 2210 Cottage Hill Cir
- 2218 Cottage Hill Cir
- 2214 Cottage Hill Cir
- 2217 Cottage Hill Cir
- 4319 Decker Rd
- 4317 Decker Rd
- 4329 Decker Rd
- 4331 Decker Rd
- 4330 Decker Rd
- 4425 Decker Rd
- 4207 Decker Rd
- 4431 Decker Rd
- 4424 Decker Rd
- 4127 Decker Rd
- 4212 Decker Rd
- 4111 Decker Rd
- 4128 Decker Rd
- 4518 Decker Rd
- 4015 Decker Rd



