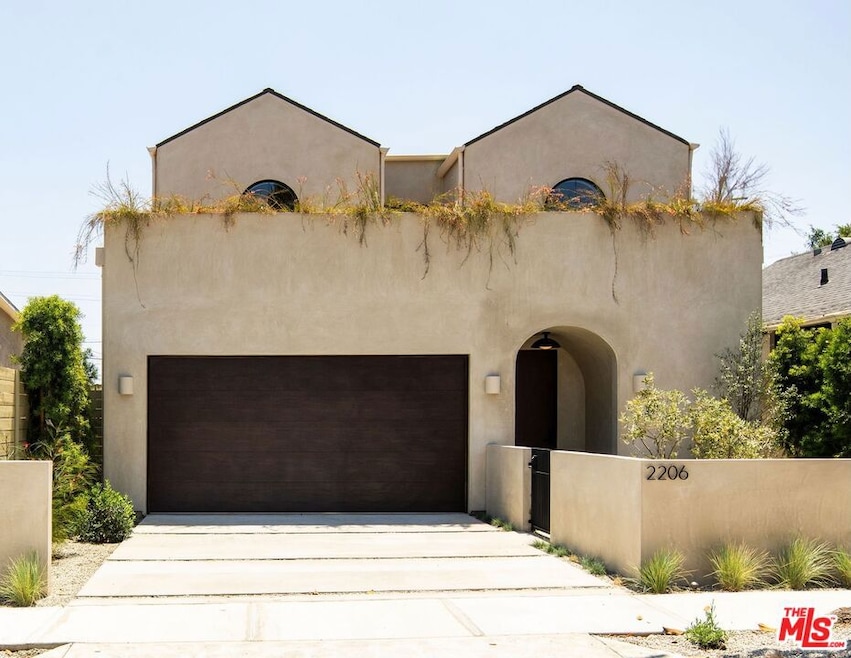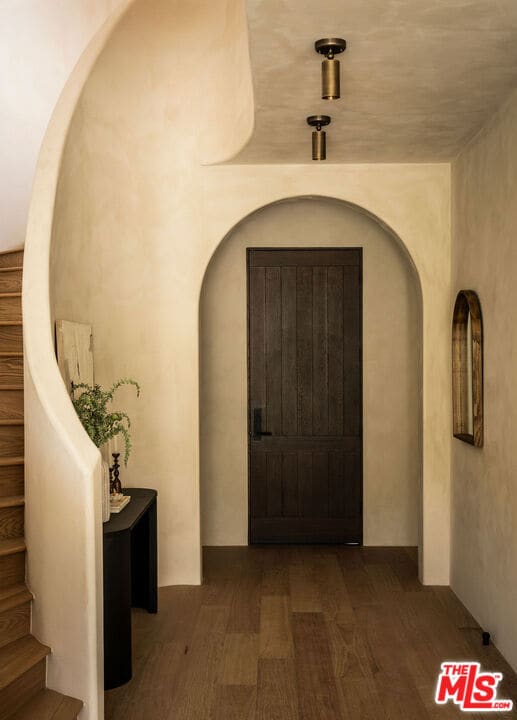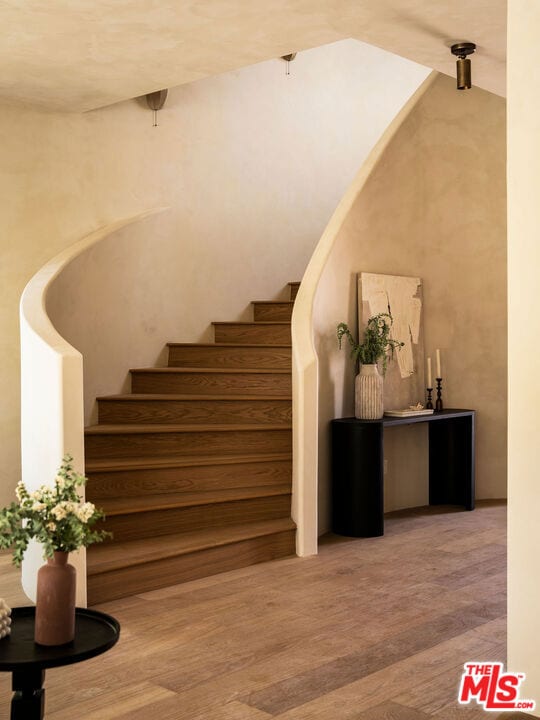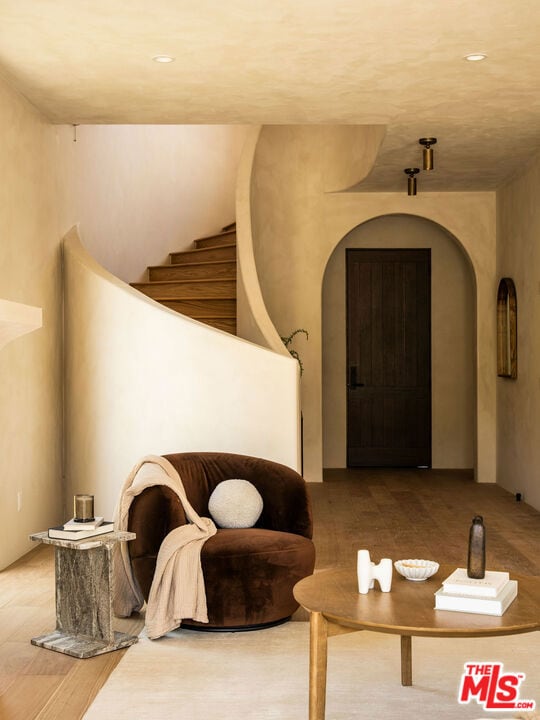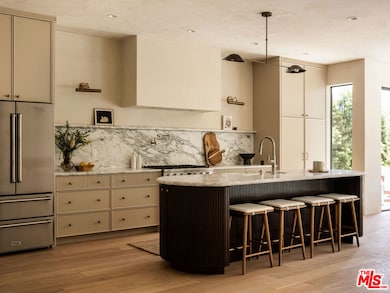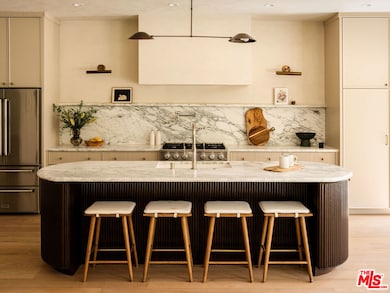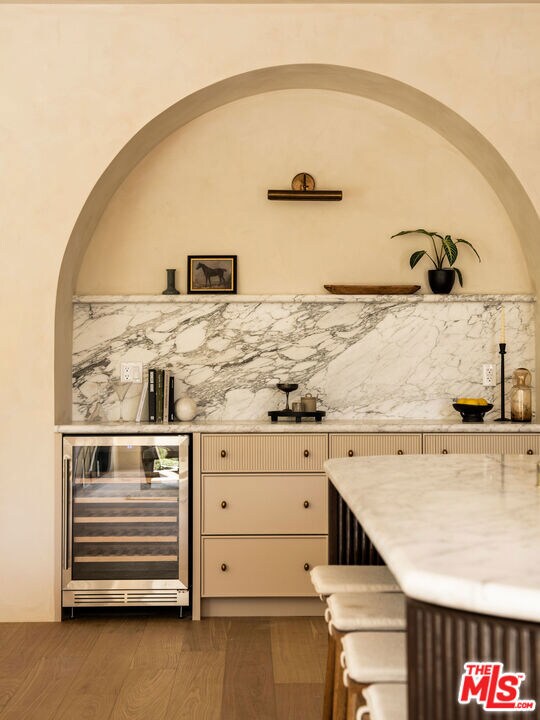
2206 Duvall St Los Angeles, CA 90031
Elysian Valley NeighborhoodHighlights
- Detached Guest House
- Newly Remodeled
- View of Hills
- John Marshall Senior High Rated A
- Rooftop Deck
- Engineered Wood Flooring
About This Home
As of July 2025Newly built in 2025, this stunning architectural Elysian Valley compound offers luxury, style, and privacy - a peaceful retreat in LA's trendiest neighborhood. The fenced and gated property features two striking residences - a 3 bedroom, 2.5 bathroom, 2-story main home and a sophisticated 1 bedroom, 1 bathroom ADU - surrounded by impeccable landscaping and both featuring luxury details throughout. Past the front courtyard's limestone fountain and curated plantings, enter the main home through the front arched entryway. The wide hallway reveals a chic powder room with Roman clay walls, a limestone basin sink, CB2 stone sconces, and built-in linen storage. A jaw-dropping curved staircase creates a dramatic design statement upon entry, seamlessly connecting the main level to the upstairs retreat. The first floor's well-appointed open floor plan includes a living room with a gas fireplace and graceful radius windows, a dining room surrounded on three sides by brand new Milgard sliding doors, and a show-stopping kitchen outfitted with high-end finishes. Anchored by a pill-shaped island featuring fluted wooden cabinetry and siding, the kitchen has amenities including a paneled dishwasher, THOR 6-burner gas range and oven, stainless steel THOR refrigerator, built-in microwave, a wine refrigerator under an elegant arched nook, and honed Statuario Vagli Marble countertops. Curved interior entryways and soaring ceilings throughout add dimension and warmth. Upstairs, the home's three bedrooms all feature vaulted ceilings and brand new Milgard windows inviting abundant natural light. Two secondary bedrooms share a stylish hallway bathroom with dual sinks, bathtub and shower, while a nearby upstairs laundry room provides convenience. The primary suite is a tranquil retreat, showcasing limewash walls, a wood-beamed ceiling, a large walk-in closet, and a private ensuite terrace overlooking the backyard. The ensuite primary bathroom is spa-worthy, complete with a dual-sink vanity, a soaking tub set within a walk-in shower, and a skylight that floods the room with sunlight. Outside in the backyard, discover elevated outdoor living: a peaceful porch swing, a built-in grill with bar seating, and a serene limestone fountain surrounded by lush and romantic greenery. At the rear of the property, the 1 bedroom, 1 bathroom guest house (ADU) offers an open layout including a bright living area, full kitchen with a paneled GE dishwasher, LG refrigerator and electric stove, and a closet for a stacked washer/dryer. Like the main house, the home features limewash walls and chic design details. Upstairs, find a sprawling rooftop deck with built-in L-shaped seating, illuminated flooring, and sleek planter boxes. The property's additional features include a finished two-car garage and all-new systems including roof, foundations, HVAC, plumbing, ABS sewer line, and tankless water heater. Ideally located, this compound is moments from local commercial favorites Like Wax Paper, Lingua Franca, Just What I Kneaded, Spoke Bicycle Cafe, and scenic paths along the LA River. Whether you're looking for a design-forward sanctuary or a flexible live-work investment, this exceptional property offers the best of both worlds. A rare opportunity to live or invest in a vibrant, design-forward community just steps from the LA River.
Last Agent to Sell the Property
Keller Williams Realty Los Feliz License #02132297 Listed on: 05/29/2025

Last Buyer's Agent
Jacqueline Tenerelli Asplund
Redfin Corporation License #01269575
Home Details
Home Type
- Single Family
Est. Annual Taxes
- $10,480
Year Built
- Built in 1926 | Newly Remodeled
Lot Details
- 5,096 Sq Ft Lot
- Fenced Yard
- Property is zoned LAR1
Parking
- 2 Parking Spaces
Interior Spaces
- 3,365 Sq Ft Home
- 2-Story Property
- Built-In Features
- Dry Bar
- Cathedral Ceiling
- Skylights
- Recessed Lighting
- Decorative Fireplace
- Gas Fireplace
- Entryway
- Living Room with Fireplace
- Dining Room
- Views of Hills
Kitchen
- Oven
- Range Hood
- Microwave
- Freezer
- Dishwasher
- Kitchen Island
- Marble Countertops
- Disposal
Flooring
- Engineered Wood
- Stone
Bedrooms and Bathrooms
- 4 Bedrooms
- Walk-In Closet
- Powder Room
- 4 Full Bathrooms
- Double Vanity
- Bathtub with Shower
Laundry
- Laundry Room
- Laundry on upper level
- Stacked Washer and Dryer Hookup
Outdoor Features
- Rooftop Deck
- Open Patio
- Built-In Barbecue
Additional Homes
- Detached Guest House
Utilities
- Central Heating and Cooling System
- Property is located within a water district
- Tankless Water Heater
Community Details
- No Home Owners Association
Listing and Financial Details
- Assessor Parcel Number 5445-010-003
Ownership History
Purchase Details
Purchase Details
Purchase Details
Similar Homes in Los Angeles, CA
Home Values in the Area
Average Home Value in this Area
Purchase History
| Date | Type | Sale Price | Title Company |
|---|---|---|---|
| Interfamily Deed Transfer | -- | None Available | |
| Interfamily Deed Transfer | -- | None Available | |
| Gift Deed | -- | Southland Title Corporation |
Property History
| Date | Event | Price | Change | Sq Ft Price |
|---|---|---|---|---|
| 07/23/2025 07/23/25 | Sold | $2,350,000 | -1.9% | $698 / Sq Ft |
| 07/01/2025 07/01/25 | Pending | -- | -- | -- |
| 05/29/2025 05/29/25 | For Sale | $2,395,000 | +181.8% | $712 / Sq Ft |
| 12/07/2023 12/07/23 | Sold | $850,000 | -3.4% | $570 / Sq Ft |
| 11/03/2023 11/03/23 | Pending | -- | -- | -- |
| 10/01/2023 10/01/23 | For Sale | $880,000 | 0.0% | $591 / Sq Ft |
| 08/24/2023 08/24/23 | Pending | -- | -- | -- |
| 08/24/2023 08/24/23 | For Sale | $880,000 | -- | $591 / Sq Ft |
Tax History Compared to Growth
Tax History
| Year | Tax Paid | Tax Assessment Tax Assessment Total Assessment is a certain percentage of the fair market value that is determined by local assessors to be the total taxable value of land and additions on the property. | Land | Improvement |
|---|---|---|---|---|
| 2024 | $10,480 | $850,000 | $680,000 | $170,000 |
| 2023 | $2,245 | $170,636 | $68,290 | $102,346 |
| 2022 | $2,145 | $167,291 | $66,951 | $100,340 |
| 2021 | $2,112 | $164,012 | $65,639 | $98,373 |
| 2020 | $2,128 | $162,331 | $64,966 | $97,365 |
| 2019 | $2,051 | $159,149 | $63,693 | $95,456 |
| 2018 | $1,943 | $156,030 | $62,445 | $93,585 |
| 2016 | $1,841 | $149,972 | $60,021 | $89,951 |
| 2015 | $1,815 | $147,720 | $59,120 | $88,600 |
| 2014 | $1,832 | $144,827 | $57,962 | $86,865 |
Agents Affiliated with this Home
-
Lori Harris

Seller's Agent in 2025
Lori Harris
Keller Williams Realty Los Feliz
(818) 515-1118
7 in this area
176 Total Sales
-
Brock Harris

Seller Co-Listing Agent in 2025
Brock Harris
Keller Williams Realty Los Feliz
(213) 842-7625
8 in this area
199 Total Sales
-
J
Buyer's Agent in 2025
Jacqueline Tenerelli Asplund
Redfin Corporation
-
Peggy Lim

Seller's Agent in 2023
Peggy Lim
Real Brokerage Technologies
(888) 584-9427
1 in this area
83 Total Sales
-
Natalia Castro
N
Buyer's Agent in 2023
Natalia Castro
The Agency
(510) 612-2020
1 in this area
9 Total Sales
Map
Source: The MLS
MLS Number: 25544895
APN: 5445-010-003
- 2152 Duvall St
- 2306 Elmgrove St
- 2230 Shoredale Ave
- 0 Thorpe Ave Unit CV25128761
- 2620 Idell St
- 2626 Idell St
- 2623 Merced St
- 551 W Avenue 26
- 2814 Idell St
- 635 W Avenue 28
- 2643 Huron St
- 2334 Glover Place
- 2404 Glover Place
- 2241 Glover Place
- 2359 Glover Place
- 2664 Loosmore St
- 632 Park Row Dr
- 2697 Merced St
- 634 Romulo St
- 2663 Loosmore St
