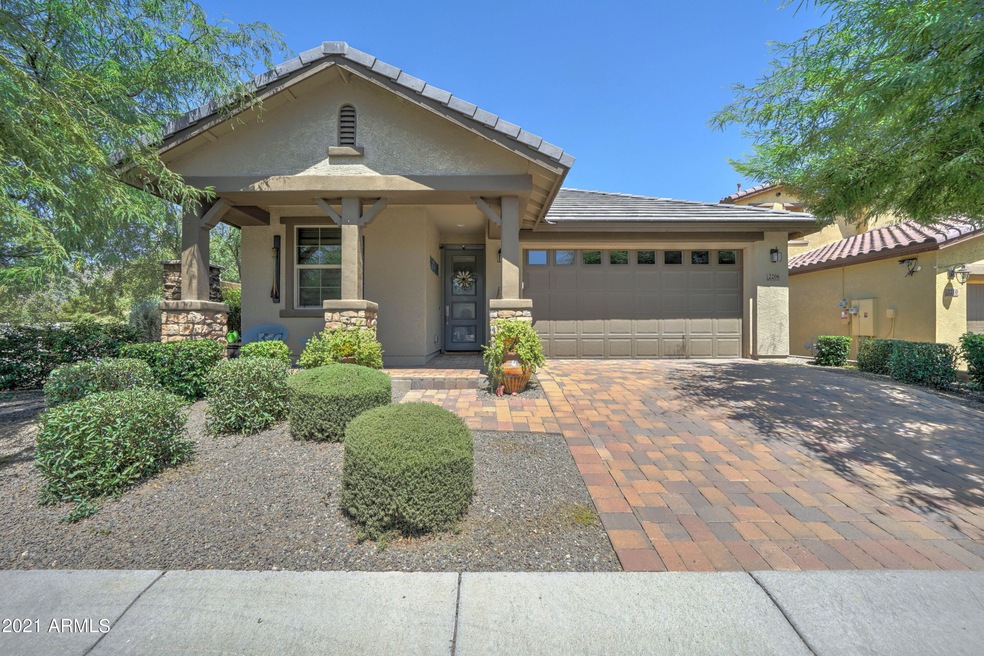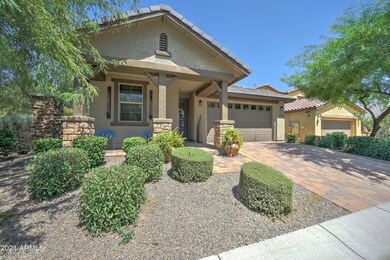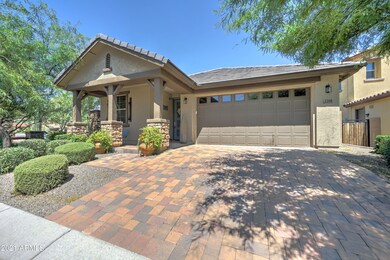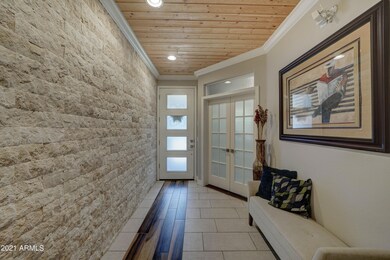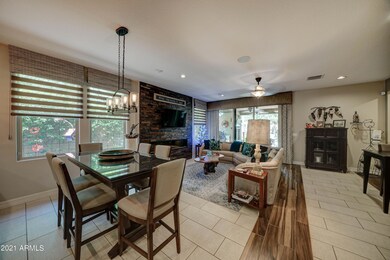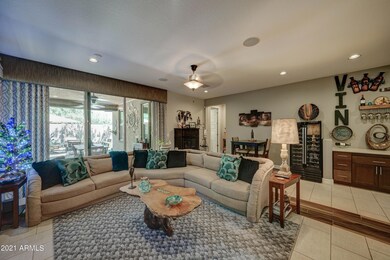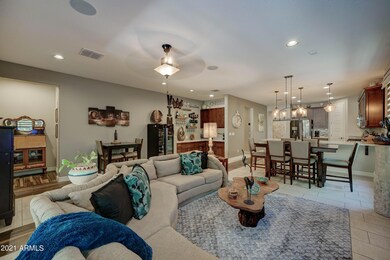
2206 E Flandreau Rd Phoenix, AZ 85024
Desert View NeighborhoodHighlights
- Outdoor Fireplace
- Corner Lot
- Covered patio or porch
- Boulder Creek Elementary School Rated A
- Private Yard
- 2 Car Direct Access Garage
About This Home
As of September 202172 hour home sale. Wonderful Former Model home with amazing upgrades! * Over $197,000 spent in upgrades, landscaping, etc... * Premium corner lot that sides to common area * Nice 4th bedroom right off front entry and can be used as a den.* Highly upgraded kitchen opens to eating area and great room * Backyard is very nicely landscaped and has a great covered patio with a fireplace, built in BBQ and mini fridge * Flooring throughout the home is highly upgraded * Great master bath with upgraded walk in shower and so much more... Truly a pleasure to show! *
Last Agent to Sell the Property
Phx Pro Realty License #BR642382000 Listed on: 08/25/2021
Home Details
Home Type
- Single Family
Est. Annual Taxes
- $2,451
Year Built
- Built in 2015
Lot Details
- 5,593 Sq Ft Lot
- Desert faces the front of the property
- Block Wall Fence
- Artificial Turf
- Corner Lot
- Front Yard Sprinklers
- Sprinklers on Timer
- Private Yard
HOA Fees
- $75 Monthly HOA Fees
Parking
- 2 Car Direct Access Garage
- Garage ceiling height seven feet or more
- Garage Door Opener
Home Design
- Wood Frame Construction
- Cellulose Insulation
- Tile Roof
- Concrete Roof
- Stone Exterior Construction
- Stucco
Interior Spaces
- 1,974 Sq Ft Home
- 1-Story Property
- Ceiling height of 9 feet or more
- Ceiling Fan
- Double Pane Windows
- ENERGY STAR Qualified Windows with Low Emissivity
- Vinyl Clad Windows
- Living Room with Fireplace
- Security System Owned
Kitchen
- Eat-In Kitchen
- <<builtInMicrowave>>
Flooring
- Carpet
- Tile
Bedrooms and Bathrooms
- 4 Bedrooms
- Primary Bathroom is a Full Bathroom
- 2 Bathrooms
- Dual Vanity Sinks in Primary Bathroom
- Low Flow Plumbing Fixtures
- Bathtub With Separate Shower Stall
Outdoor Features
- Covered patio or porch
- Outdoor Fireplace
- Built-In Barbecue
Schools
- Mountain Trail Middle School
- Pinnacle High School
Utilities
- Zoned Heating and Cooling System
- Heating System Uses Natural Gas
- High Speed Internet
- Cable TV Available
Community Details
- Association fees include ground maintenance
- Trestle Prop Mgmt Association, Phone Number (480) 422-0888
- Monterosa Subdivision
Listing and Financial Details
- Home warranty included in the sale of the property
- Tax Lot 8
- Assessor Parcel Number 213-08-177
Ownership History
Purchase Details
Home Financials for this Owner
Home Financials are based on the most recent Mortgage that was taken out on this home.Purchase Details
Home Financials for this Owner
Home Financials are based on the most recent Mortgage that was taken out on this home.Purchase Details
Similar Homes in Phoenix, AZ
Home Values in the Area
Average Home Value in this Area
Purchase History
| Date | Type | Sale Price | Title Company |
|---|---|---|---|
| Warranty Deed | $540,000 | Lawyers Title Of Arizona Inc | |
| Special Warranty Deed | $395,000 | New Land Title Agency Llc | |
| Special Warranty Deed | $308,000 | New Land Title Agency Llc |
Mortgage History
| Date | Status | Loan Amount | Loan Type |
|---|---|---|---|
| Previous Owner | $297,000 | New Conventional | |
| Previous Owner | $316,000 | New Conventional |
Property History
| Date | Event | Price | Change | Sq Ft Price |
|---|---|---|---|---|
| 09/15/2021 09/15/21 | Sold | $540,000 | +2.1% | $274 / Sq Ft |
| 08/24/2021 08/24/21 | For Sale | $529,000 | +33.9% | $268 / Sq Ft |
| 10/28/2016 10/28/16 | Sold | $395,000 | -1.2% | $200 / Sq Ft |
| 09/26/2016 09/26/16 | Pending | -- | -- | -- |
| 09/22/2016 09/22/16 | Price Changed | $399,900 | -2.4% | $203 / Sq Ft |
| 09/08/2016 09/08/16 | Price Changed | $409,900 | -3.5% | $208 / Sq Ft |
| 08/10/2016 08/10/16 | For Sale | $424,900 | -- | $215 / Sq Ft |
Tax History Compared to Growth
Tax History
| Year | Tax Paid | Tax Assessment Tax Assessment Total Assessment is a certain percentage of the fair market value that is determined by local assessors to be the total taxable value of land and additions on the property. | Land | Improvement |
|---|---|---|---|---|
| 2025 | $2,579 | $30,572 | -- | -- |
| 2024 | $2,521 | $29,116 | -- | -- |
| 2023 | $2,521 | $44,950 | $8,990 | $35,960 |
| 2022 | $2,497 | $35,010 | $7,000 | $28,010 |
| 2021 | $2,538 | $33,300 | $6,660 | $26,640 |
| 2020 | $2,451 | $31,720 | $6,340 | $25,380 |
| 2019 | $2,462 | $30,030 | $6,000 | $24,030 |
| 2018 | $2,373 | $27,720 | $5,540 | $22,180 |
| 2017 | $2,266 | $26,600 | $5,320 | $21,280 |
| 2016 | $2,617 | $25,930 | $5,180 | $20,750 |
Agents Affiliated with this Home
-
Arnold Hickey

Seller's Agent in 2021
Arnold Hickey
Phx Pro Realty
(602) 777-1020
1 in this area
142 Total Sales
-
Joe Bourland

Buyer's Agent in 2021
Joe Bourland
eXp Realty
(623) 322-8588
1 in this area
360 Total Sales
-
Lara Knight

Buyer Co-Listing Agent in 2021
Lara Knight
West USA Realty
(623) 229-5523
1 in this area
87 Total Sales
-
David Karrick

Seller's Agent in 2016
David Karrick
My Home Group
(602) 291-2583
59 Total Sales
Map
Source: Arizona Regional Multiple Listing Service (ARMLS)
MLS Number: 6284051
APN: 213-08-177
- 20031 N 22nd Place
- 20038 N 21st St
- 2114 E Escuda Rd
- 1723 E Pontiac Dr
- 19844 N Cave Creek Rd
- 19650 N Cave Creek Rd
- 1701 E Yukon Dr
- 2233 E Behrend Dr Unit 128
- 2233 E Behrend Dr Unit 17
- 2233 E Behrend Dr Unit 121
- 2233 E Behrend Dr Unit 203
- 2233 E Behrend Dr Unit 29
- 2233 E Behrend Dr Unit 162
- 2233 E Behrend Dr Unit 211
- 2233 E Behrend Dr Unit 61
- 2233 E Behrend Dr Unit Lot 93
- 2233 E Behrend Dr Unit 197
- 2233 E Behrend Dr Unit 210
- 2233 E Behrend Dr Unit 41
- 2244 E Behrend Dr
