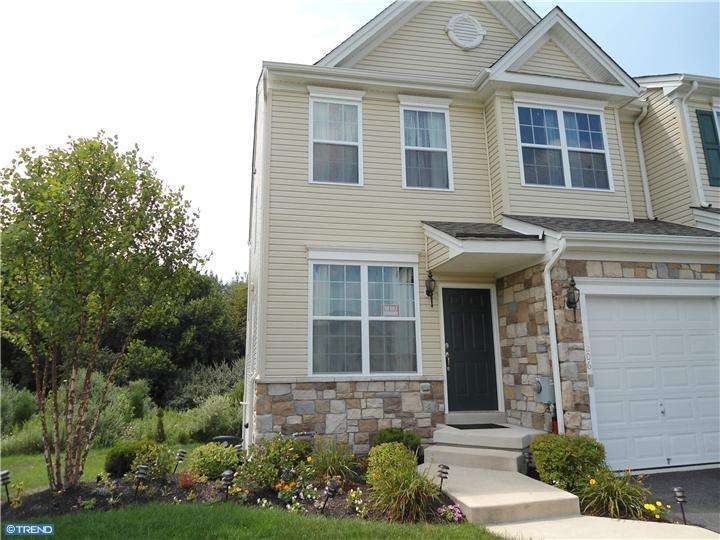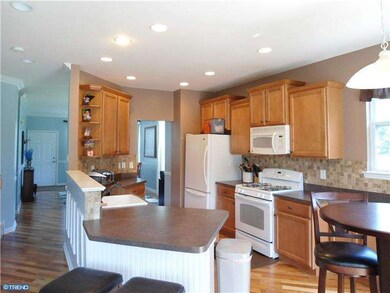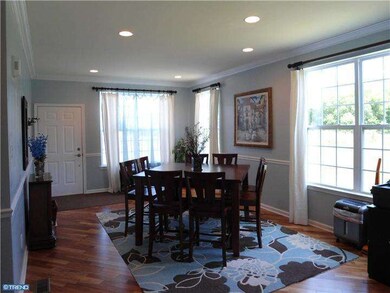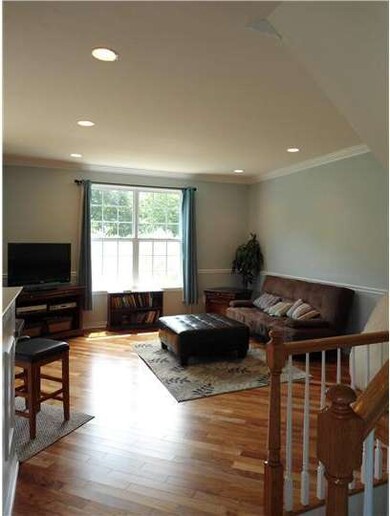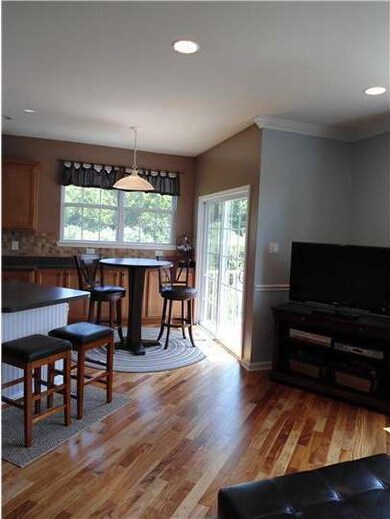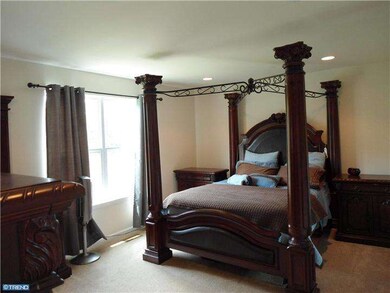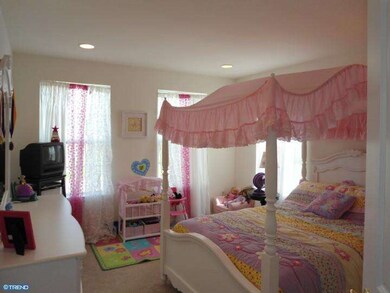
2206 Exposition Dr Unit 2206 Williamstown, NJ 08094
Highlights
- Clubhouse
- Contemporary Architecture
- Wood Flooring
- Deck
- Wooded Lot
- Attic
About This Home
As of November 2021Beautiful end unit two story townhome built by the original builder, Deluca, at Amberleigh. Impeccably maintained, move-in condition. Many upgrades including Brazilian hardwood floors throughout entire main level, crown molding, chair rail, travertine tile backsplash in kitchen. Home has recessed lighting throughout, even in the walk-in closet. Full finished basement includes entertaining area and separate room currently used as 4th bedroom. This end unit is extremely private, backing up to woods in the back and open field on the side. Home is extremely bright and welcoming thanks to the many windows. Parking will not be a problem in this unit as its' driveway can accommodate 3 cars and also has 1 car attached garage with heavy duty storage shelving built in. Community club house has exercise room, billiard room, banquet home and more. There is also a community inground swimming pool. Don't miss this opportunity to own a fabulous home in a great neighborhood at an incredible price.
Last Agent to Sell the Property
KEN GEHRIS
USRealty.com LLP License #TREND:029371 Listed on: 02/29/2012
Last Buyer's Agent
KEN GEHRIS
USRealty.com LLP License #TREND:029371 Listed on: 02/29/2012
Townhouse Details
Home Type
- Townhome
Est. Annual Taxes
- $6,512
Year Built
- Built in 2008
Lot Details
- Sloped Lot
- Wooded Lot
- Back, Front, and Side Yard
- Property is in good condition
HOA Fees
- $144 Monthly HOA Fees
Parking
- 1 Car Attached Garage
- 3 Open Parking Spaces
- Oversized Parking
- Garage Door Opener
- Driveway
Home Design
- Contemporary Architecture
- Brick Foundation
- Shingle Roof
- Stone Siding
- Vinyl Siding
Interior Spaces
- 2,400 Sq Ft Home
- Property has 2 Levels
- Ceiling height of 9 feet or more
- Family Room
- Living Room
- Dining Room
- Laundry on upper level
- Attic
Kitchen
- Breakfast Area or Nook
- Self-Cleaning Oven
- Dishwasher
- Disposal
Flooring
- Wood
- Wall to Wall Carpet
- Tile or Brick
- Vinyl
Bedrooms and Bathrooms
- 4 Bedrooms
- En-Suite Primary Bedroom
- En-Suite Bathroom
- 2.5 Bathrooms
Finished Basement
- Basement Fills Entire Space Under The House
- Exterior Basement Entry
Eco-Friendly Details
- Energy-Efficient Windows
Outdoor Features
- Deck
- Patio
Utilities
- Forced Air Heating and Cooling System
- Heating System Uses Gas
- Natural Gas Water Heater
- Cable TV Available
Listing and Financial Details
- Tax Lot 00089-C2206
- Assessor Parcel Number 11-001100407-00089-C2206
Community Details
Overview
- Association fees include pool(s), common area maintenance, exterior building maintenance, snow removal, trash, insurance
- Built by DELUCA
- Amberleigh At The Ar Subdivision
Amenities
- Clubhouse
Recreation
- Community Playground
- Community Pool
Pet Policy
- Pets allowed on a case-by-case basis
Ownership History
Purchase Details
Home Financials for this Owner
Home Financials are based on the most recent Mortgage that was taken out on this home.Purchase Details
Home Financials for this Owner
Home Financials are based on the most recent Mortgage that was taken out on this home.Purchase Details
Home Financials for this Owner
Home Financials are based on the most recent Mortgage that was taken out on this home.Similar Home in Williamstown, NJ
Home Values in the Area
Average Home Value in this Area
Purchase History
| Date | Type | Sale Price | Title Company |
|---|---|---|---|
| Deed | $257,000 | Emblen Nathan | |
| Deed | $257,000 | Group 21 Title Agency | |
| Deed | $210,000 | Freedom Title & Abstract |
Mortgage History
| Date | Status | Loan Amount | Loan Type |
|---|---|---|---|
| Open | $259,695 | New Conventional | |
| Closed | $259,595 | USDA | |
| Previous Owner | $206,196 | FHA | |
| Previous Owner | $100,000 | Credit Line Revolving |
Property History
| Date | Event | Price | Change | Sq Ft Price |
|---|---|---|---|---|
| 11/29/2021 11/29/21 | Sold | $257,000 | +4.9% | $133 / Sq Ft |
| 09/03/2021 09/03/21 | Pending | -- | -- | -- |
| 08/06/2021 08/06/21 | For Sale | $244,900 | -4.7% | $127 / Sq Ft |
| 08/06/2021 08/06/21 | Off Market | $257,000 | -- | -- |
| 07/26/2021 07/26/21 | For Sale | $244,900 | 0.0% | $127 / Sq Ft |
| 07/24/2021 07/24/21 | For Sale | $244,900 | 0.0% | $127 / Sq Ft |
| 07/22/2021 07/22/21 | Pending | -- | -- | -- |
| 07/13/2021 07/13/21 | Pending | -- | -- | -- |
| 06/28/2021 06/28/21 | For Sale | $244,900 | +16.6% | $127 / Sq Ft |
| 07/10/2012 07/10/12 | Sold | $210,000 | -1.6% | $88 / Sq Ft |
| 04/11/2012 04/11/12 | Pending | -- | -- | -- |
| 03/21/2012 03/21/12 | Price Changed | $213,500 | -2.5% | $89 / Sq Ft |
| 02/29/2012 02/29/12 | For Sale | $218,900 | -- | $91 / Sq Ft |
Tax History Compared to Growth
Tax History
| Year | Tax Paid | Tax Assessment Tax Assessment Total Assessment is a certain percentage of the fair market value that is determined by local assessors to be the total taxable value of land and additions on the property. | Land | Improvement |
|---|---|---|---|---|
| 2024 | $7,823 | $215,200 | $45,000 | $170,200 |
| 2023 | $7,823 | $215,200 | $45,000 | $170,200 |
| 2022 | $7,786 | $215,200 | $45,000 | $170,200 |
| 2021 | $7,835 | $215,200 | $45,000 | $170,200 |
| 2020 | $7,827 | $215,200 | $45,000 | $170,200 |
| 2019 | $7,779 | $215,200 | $45,000 | $170,200 |
| 2018 | $7,653 | $215,200 | $45,000 | $170,200 |
| 2017 | $8,150 | $230,100 | $45,000 | $185,100 |
| 2016 | $8,047 | $230,100 | $45,000 | $185,100 |
| 2015 | $7,817 | $230,100 | $45,000 | $185,100 |
| 2014 | $7,589 | $230,100 | $45,000 | $185,100 |
Agents Affiliated with this Home
-
Robert Middleton

Seller's Agent in 2021
Robert Middleton
BHHS Fox & Roach
(609) 805-0090
16 Total Sales
-
Rose Agostini

Buyer's Agent in 2021
Rose Agostini
Century 21 Alliance-Moorestown
(609) 870-6684
55 Total Sales
-
K
Seller's Agent in 2012
KEN GEHRIS
USRealty.com LLP
Map
Source: Bright MLS
MLS Number: 1003863834
APN: 11-00110-0407-00089-0000-C2206
- 902 Van Gogh Ct Unit 902
- 1209 Sassafras Ct
- 103 Raphael Ct Unit 103
- 1116 Lafayette St
- 1713 Red Oak Rd
- 1780 Forest Dr
- 1735 Black Oak Rd
- 101 Palmer Ct
- 263 Staggerbush Rd
- 112 Hemlock Dr
- 943 Sykesville Rd
- 35 Queensferry Dr
- 42 Avery Dr
- 1851 S Black Horse Pk Pike
- 33 Miracle Dr
- 920 Hampton Way
- 549 Maidstone Dr
- 104 Chinkapin Ave
- 0 Blue Bell Rd Unit 24132699
- 232 Chestnut St
