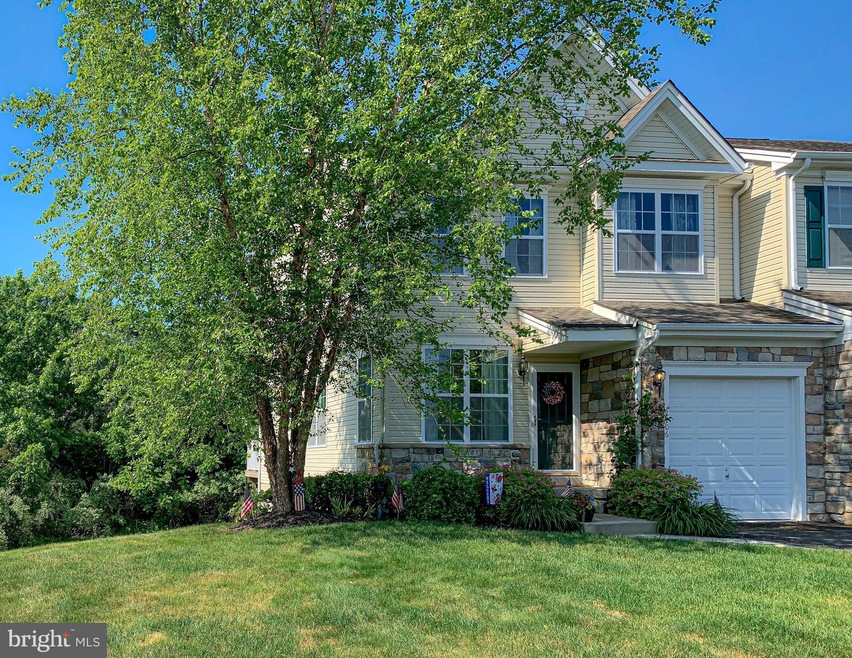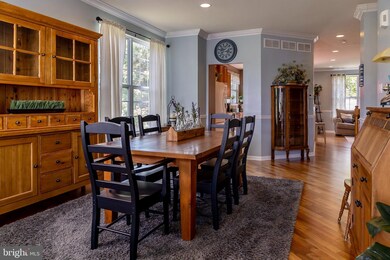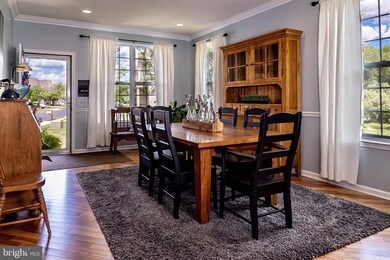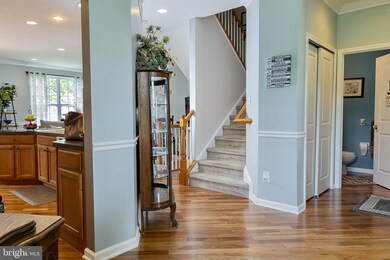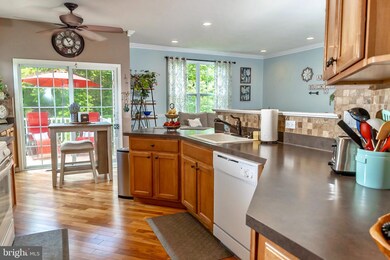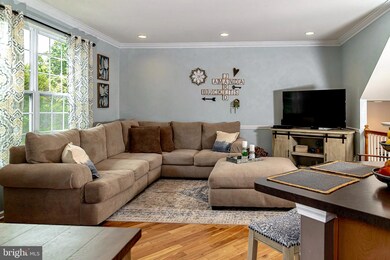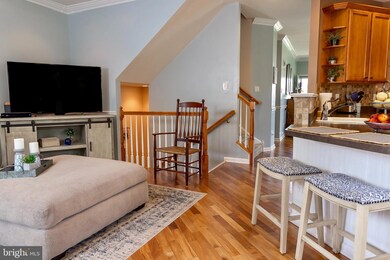
2206 Exposition Dr Unit 2206 Williamstown, NJ 08094
Highlights
- Fitness Center
- Contemporary Architecture
- Community Pool
- Clubhouse
- Wood Flooring
- 1 Car Attached Garage
About This Home
As of November 2021Looking for the perfect MOVE IN READY TOWNHOME? Let the search stop here. This beautiful end unit two story townhome is built by the original builder, Deluca, at Amberleigh. As you enter into this home you will immediately see the love and care this home has received. Brazilian Cherry hardwood floors diagonally laid throughout entire main level, crown molding, chair rail, travertine tile backsplash in kitchen are sure to catch your eye. A nice deck right of the kitchen for you to relax and enjoy the scenery. Home has recessed lighting throughout. A fully finished walk out basement includes entertaining/living area as well as the 4th bedroom. This End unit is wonderfully located in the community as it is extremely private, backing up to woods in the back and open field on the side. This home is extremely welcoming with the many windows which brighten up each room. Parking will not be a problem in this unit as its' driveway can accommodate 3 cars and also has 1 car attached garage. Homeowners have open access to the club house which is a two minute walk from this unit. Enjoy the fitness center, outdoor pool, billiard room, card room, cozy sitting room with stone fireplace, formal banquet room and a playground. There is plenty of parking spaces for your guests. All of this and easy access to major highways, nearby shopping, entertainment, restaurants and Blue Cork Winery. Property IS IN the area eligible for 100% USDA financing. This spacious home is ready for its next owners, make sure you don't miss out! **Please contact Leanne Zawrotny with any questions about the association or pending litigation**
Last Agent to Sell the Property
BHHS Fox & Roach-Vineland License #2079714 Listed on: 06/28/2021

Townhouse Details
Home Type
- Townhome
Est. Annual Taxes
- $7,827
Year Built
- Built in 2008
Lot Details
- North Facing Home
- Property is in excellent condition
HOA Fees
- $215 Monthly HOA Fees
Parking
- 1 Car Attached Garage
- 3 Driveway Spaces
- Garage Door Opener
Home Design
- Contemporary Architecture
- Shingle Roof
- Stone Siding
- Vinyl Siding
Interior Spaces
- 1,932 Sq Ft Home
- Property has 3 Levels
- Family Room
- Living Room
- Dining Room
- Finished Basement
Kitchen
- Stove
- Microwave
- Dishwasher
Flooring
- Wood
- Carpet
- Tile or Brick
Bedrooms and Bathrooms
Laundry
- Laundry Room
- Laundry on upper level
Utilities
- Forced Air Heating and Cooling System
- Natural Gas Water Heater
- Cable TV Available
Listing and Financial Details
- Tax Lot 00089
- Assessor Parcel Number 11-001100407-00089-C2206
Community Details
Overview
- Association fees include common area maintenance, exterior building maintenance, trash, pool(s), snow removal, lawn maintenance, lawn care front, lawn care rear
- Amberleigh At The Ar Subdivision
Amenities
- Clubhouse
- Billiard Room
- Meeting Room
Recreation
- Community Playground
- Fitness Center
- Community Pool
Ownership History
Purchase Details
Home Financials for this Owner
Home Financials are based on the most recent Mortgage that was taken out on this home.Purchase Details
Home Financials for this Owner
Home Financials are based on the most recent Mortgage that was taken out on this home.Purchase Details
Home Financials for this Owner
Home Financials are based on the most recent Mortgage that was taken out on this home.Similar Homes in Williamstown, NJ
Home Values in the Area
Average Home Value in this Area
Purchase History
| Date | Type | Sale Price | Title Company |
|---|---|---|---|
| Deed | $257,000 | Emblen Nathan | |
| Deed | $257,000 | Group 21 Title Agency | |
| Deed | $210,000 | Freedom Title & Abstract |
Mortgage History
| Date | Status | Loan Amount | Loan Type |
|---|---|---|---|
| Open | $259,695 | New Conventional | |
| Closed | $259,595 | USDA | |
| Previous Owner | $206,196 | FHA | |
| Previous Owner | $100,000 | Credit Line Revolving |
Property History
| Date | Event | Price | Change | Sq Ft Price |
|---|---|---|---|---|
| 11/29/2021 11/29/21 | Sold | $257,000 | +4.9% | $133 / Sq Ft |
| 09/03/2021 09/03/21 | Pending | -- | -- | -- |
| 08/06/2021 08/06/21 | For Sale | $244,900 | -4.7% | $127 / Sq Ft |
| 08/06/2021 08/06/21 | Off Market | $257,000 | -- | -- |
| 07/26/2021 07/26/21 | For Sale | $244,900 | 0.0% | $127 / Sq Ft |
| 07/24/2021 07/24/21 | For Sale | $244,900 | 0.0% | $127 / Sq Ft |
| 07/22/2021 07/22/21 | Pending | -- | -- | -- |
| 07/13/2021 07/13/21 | Pending | -- | -- | -- |
| 06/28/2021 06/28/21 | For Sale | $244,900 | +16.6% | $127 / Sq Ft |
| 07/10/2012 07/10/12 | Sold | $210,000 | -1.6% | $88 / Sq Ft |
| 04/11/2012 04/11/12 | Pending | -- | -- | -- |
| 03/21/2012 03/21/12 | Price Changed | $213,500 | -2.5% | $89 / Sq Ft |
| 02/29/2012 02/29/12 | For Sale | $218,900 | -- | $91 / Sq Ft |
Tax History Compared to Growth
Tax History
| Year | Tax Paid | Tax Assessment Tax Assessment Total Assessment is a certain percentage of the fair market value that is determined by local assessors to be the total taxable value of land and additions on the property. | Land | Improvement |
|---|---|---|---|---|
| 2024 | $7,823 | $215,200 | $45,000 | $170,200 |
| 2023 | $7,823 | $215,200 | $45,000 | $170,200 |
| 2022 | $7,786 | $215,200 | $45,000 | $170,200 |
| 2021 | $7,835 | $215,200 | $45,000 | $170,200 |
| 2020 | $7,827 | $215,200 | $45,000 | $170,200 |
| 2019 | $7,779 | $215,200 | $45,000 | $170,200 |
| 2018 | $7,653 | $215,200 | $45,000 | $170,200 |
| 2017 | $8,150 | $230,100 | $45,000 | $185,100 |
| 2016 | $8,047 | $230,100 | $45,000 | $185,100 |
| 2015 | $7,817 | $230,100 | $45,000 | $185,100 |
| 2014 | $7,589 | $230,100 | $45,000 | $185,100 |
Agents Affiliated with this Home
-
Robert Middleton

Seller's Agent in 2021
Robert Middleton
BHHS Fox & Roach
(609) 805-0090
16 Total Sales
-
Rose Agostini

Buyer's Agent in 2021
Rose Agostini
Century 21 Alliance-Moorestown
(609) 870-6684
55 Total Sales
-
K
Seller's Agent in 2012
KEN GEHRIS
USRealty.com LLP
Map
Source: Bright MLS
MLS Number: NJGL2000386
APN: 11-00110-0407-00089-0000-C2206
- 902 Van Gogh Ct Unit 902
- 1209 Sassafras Ct
- 103 Raphael Ct Unit 103
- 1116 Lafayette St
- 1713 Red Oak Rd
- 1780 Forest Dr
- 1735 Black Oak Rd
- 101 Palmer Ct
- 263 Staggerbush Rd
- 112 Hemlock Dr
- 943 Sykesville Rd
- 35 Queensferry Dr
- 42 Avery Dr
- 1851 S Black Horse Pk Pike
- 33 Miracle Dr
- 920 Hampton Way
- 549 Maidstone Dr
- 104 Chinkapin Ave
- 0 Blue Bell Rd Unit 24132699
- 232 Chestnut St
