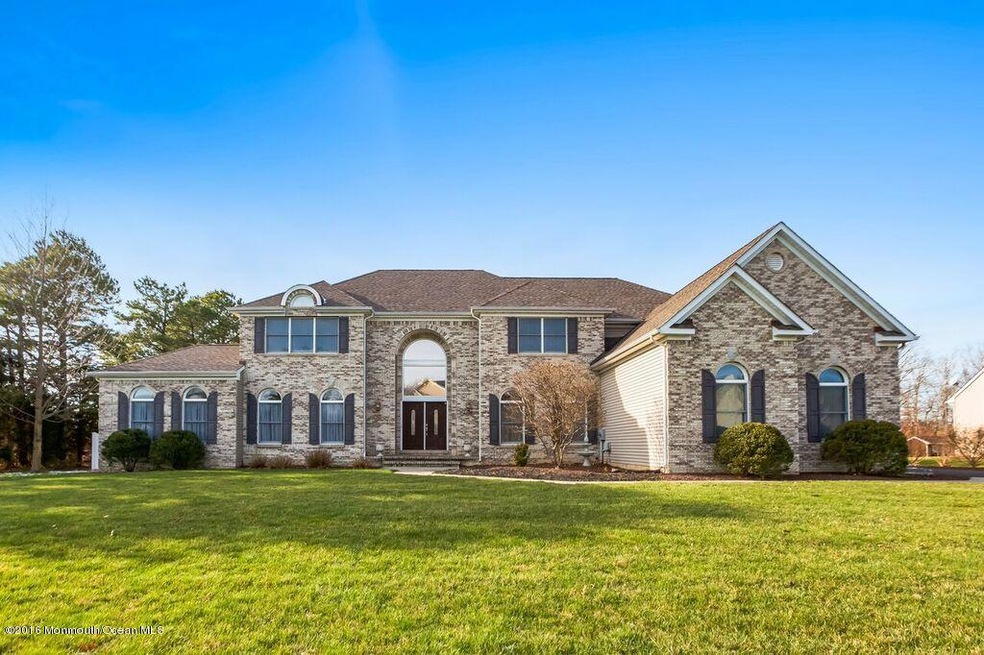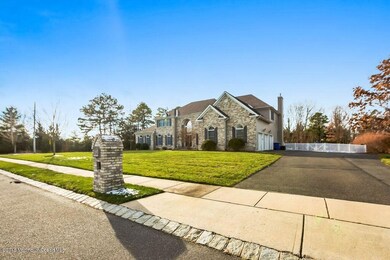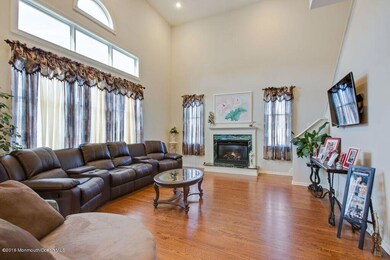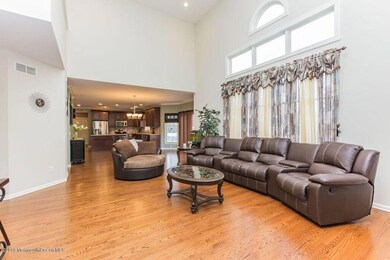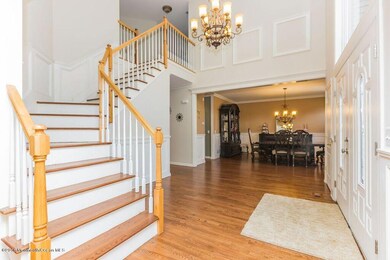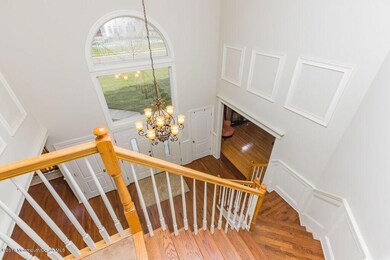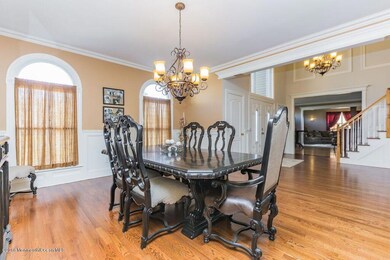
2206 Ponybrook Way Toms River, NJ 08755
Estimated Value: $1,536,000 - $1,703,866
Highlights
- Basketball Court
- New Kitchen
- Backs to Trees or Woods
- Heated In Ground Pool
- Colonial Architecture
- Wood Flooring
About This Home
As of August 2017An Exquisite home located in the North Dover section of Toms River. Spacious layout which boasts 5 bedrooms, 4 and a half baths, a rec room with custom wet bar, an 1800 sq. ft. finished basement and 2 Bonus rooms one in basement and one in master bedroom! Spacious fenced in back yard which contains outdoor shower and half bath, heated in-ground pool, half court basketball court, custom patio layout with built in fire pit.
Home Details
Home Type
- Single Family
Est. Annual Taxes
- $16,031
Year Built
- Built in 2006
Lot Details
- Cul-De-Sac
- Fenced
- Corner Lot
- Backs to Trees or Woods
Parking
- 3 Car Attached Garage
- Driveway
Home Design
- Colonial Architecture
- Brick Exterior Construction
- Asphalt Rolled Roof
- Vinyl Siding
Interior Spaces
- 4,948 Sq Ft Home
- 2-Story Property
- Wet Bar
- Crown Molding
- Ceiling height of 9 feet on the upper level
- Recessed Lighting
- Gas Fireplace
- Double Door Entry
- Sliding Doors
- Bonus Room
- Center Hall
- Pull Down Stairs to Attic
Kitchen
- New Kitchen
- Eat-In Kitchen
- Butlers Pantry
- Kitchen Island
Flooring
- Wood
- Wall to Wall Carpet
Bedrooms and Bathrooms
- 5 Bedrooms
- Walk-In Closet
- Dual Vanity Sinks in Primary Bathroom
- Whirlpool Bathtub
- Primary Bathroom includes a Walk-In Shower
Basement
- Heated Basement
- Basement Fills Entire Space Under The House
Pool
- Heated In Ground Pool
- Outdoor Pool
- Fence Around Pool
- Outdoor Shower
Outdoor Features
- Basketball Court
- Patio
- Outbuilding
- Play Equipment
Utilities
- Forced Air Zoned Heating and Cooling System
- Heating System Uses Natural Gas
- Natural Gas Water Heater
Community Details
- No Home Owners Association
- Hickory Manor Subdivision
Listing and Financial Details
- Assessor Parcel Number 08-00165-0000-00001-01
Ownership History
Purchase Details
Home Financials for this Owner
Home Financials are based on the most recent Mortgage that was taken out on this home.Purchase Details
Home Financials for this Owner
Home Financials are based on the most recent Mortgage that was taken out on this home.Similar Homes in Toms River, NJ
Home Values in the Area
Average Home Value in this Area
Purchase History
| Date | Buyer | Sale Price | Title Company |
|---|---|---|---|
| Grossman Yehuda B | $880,000 | -- | |
| Prima Builders Inc | -- | Eastern Title Agency Inc | |
| Sprang Richard | $659,900 | Eastern Title Agency Inc |
Mortgage History
| Date | Status | Borrower | Loan Amount |
|---|---|---|---|
| Open | Grossman Yehuda B | $522,000 | |
| Closed | Grossman Yehuda B | $525,000 | |
| Closed | Grossman Yehuda B | $636,000 | |
| Previous Owner | Espana Claudio | $596,000 | |
| Previous Owner | Vansprang Richard A | $413,183 | |
| Previous Owner | Vansprang Richard | $225,000 | |
| Previous Owner | Vansprang Richard A | $295,000 | |
| Previous Owner | Sprang Richard | $300,000 | |
| Previous Owner | Pr-1-Ma Builders Inc | $2,400,000 |
Property History
| Date | Event | Price | Change | Sq Ft Price |
|---|---|---|---|---|
| 08/21/2017 08/21/17 | Sold | $880,000 | +18.1% | $178 / Sq Ft |
| 03/31/2015 03/31/15 | Sold | $745,000 | -- | $151 / Sq Ft |
Tax History Compared to Growth
Tax History
| Year | Tax Paid | Tax Assessment Tax Assessment Total Assessment is a certain percentage of the fair market value that is determined by local assessors to be the total taxable value of land and additions on the property. | Land | Improvement |
|---|---|---|---|---|
| 2024 | $19,121 | $1,104,600 | $383,600 | $721,000 |
| 2023 | $18,425 | $1,104,600 | $383,600 | $721,000 |
| 2022 | $18,425 | $1,104,600 | $383,600 | $721,000 |
| 2021 | $17,533 | $701,900 | $125,900 | $576,000 |
| 2020 | $17,456 | $701,900 | $125,900 | $576,000 |
| 2019 | $16,698 | $701,900 | $125,900 | $576,000 |
| 2018 | $16,530 | $701,900 | $125,900 | $576,000 |
| 2017 | $16,417 | $701,900 | $125,900 | $576,000 |
| 2016 | $16,031 | $701,900 | $125,900 | $576,000 |
| 2015 | $15,456 | $701,900 | $125,900 | $576,000 |
| 2014 | $14,691 | $701,900 | $125,900 | $576,000 |
Agents Affiliated with this Home
-
Devora Berger

Seller's Agent in 2017
Devora Berger
HomeSmart First Advantage
(732) 966-4165
54 in this area
113 Total Sales
-
Y
Buyer's Agent in 2017
Yechezkel Steiner
Imperial Real Estate Agency
-
Marc McKennan
M
Seller's Agent in 2015
Marc McKennan
Keller Williams Realty Spring Lake
(848) 220-7120
3 Total Sales
-
Nicole Sabarese

Buyer's Agent in 2015
Nicole Sabarese
RE/MAX
(609) 618-0301
4 in this area
114 Total Sales
Map
Source: MOREMLS (Monmouth Ocean Regional REALTORS®)
MLS Number: 21713374
APN: 08-00165-0000-00001-01
- 1141 Hickory St
- 138 Spirit Bear Rd
- 2016 Coconut Grove Ct
- 2020 Coconut Grove Ct
- 1020 Bal Harbor Dr
- 2001 Coconut Grove Ct
- 1021 Bal Harbor Dr
- 1017 Bal Harbor Dr
- 2005 Coconut Grove Rd
- 1012 Bal Harbor Dr
- 1013 Bal Harbor Dr
- 2013 Coconut Grove Ct
- 1008 Bal Harbor Dr
- 1004 Bal Harbor Dr
- 1183 Cynthia Ln
- 1196 Arcadia Dr
- 212 Roberts Rd
- 34 Cox Cro Rd
- 309 Roberts Rd
- 1278 Precious Ct
- 2206 Ponybrook Way
- 2210 Ponybrook Way
- 2192 Judy Ct
- 224 Aria Rd
- 220 Aria Rd
- 1069 Hickory St
- 2207 Ponybrook Way
- 2214 Ponybrook Way
- 1099 Hickory St
- 2211 Ponybrook Way
- 1081 Hickory St
- 1157 Hickory St
- 228 Aria Rd
- 232 Aria Rd
- 219 Aria Rd
- 2215 Ponybrook Way
- 1115 Hickory St
- 236 Aria Rd
- 2218 Ponybrook Way
- 2196 Rainbow Way
