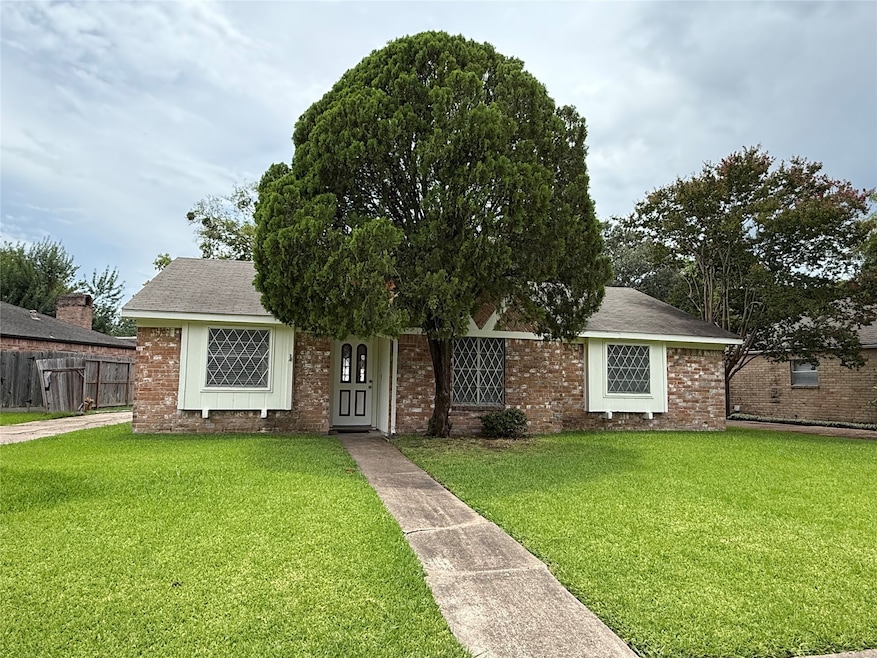2206 Round Lake Dr Houston, TX 77077
Briar Forest Neighborhood
4
Beds
2
Baths
1,802
Sq Ft
6,873
Sq Ft Lot
Highlights
- Traditional Architecture
- 2 Car Detached Garage
- Bathtub with Shower
- Breakfast Room
- Breakfast Bar
- Living Room
About This Home
Close to Westheimer, Beltway 8 and I10 - Energy Corridor. Located in a quiet tree-lined community. Close to Stores and Restaurants. Great Location
Home Details
Home Type
- Single Family
Est. Annual Taxes
- $5,722
Year Built
- Built in 1974
Lot Details
- 6,873 Sq Ft Lot
- Back Yard Fenced
Parking
- 2 Car Detached Garage
- Garage Door Opener
Home Design
- Traditional Architecture
Interior Spaces
- 1,802 Sq Ft Home
- 1-Story Property
- Wood Burning Fireplace
- Family Room
- Living Room
- Breakfast Room
- Dining Room
- Utility Room
- Washer and Gas Dryer Hookup
Kitchen
- Breakfast Bar
- Electric Oven
- Electric Range
- Dishwasher
- Disposal
Flooring
- Brick
- Laminate
- Tile
Bedrooms and Bathrooms
- 4 Bedrooms
- 2 Full Bathrooms
- Bathtub with Shower
Schools
- Ashford/Shadowbriar Elementary School
- West Briar Middle School
- Westside High School
Utilities
- Central Heating and Cooling System
Listing and Financial Details
- Property Available on 7/26/25
- Long Term Lease
Community Details
Pet Policy
- Call for details about the types of pets allowed
- Pet Deposit Required
Additional Features
- Southlake Subdivision
- Laundry Facilities
Map
Source: Houston Association of REALTORS®
MLS Number: 24495386
APN: 1052860000022
Nearby Homes
- 2231 Round Lake Dr
- 11815 Poplar Creek Dr
- 2227 Holly Knoll St
- 11822 Poplar Creek Dr
- 11818 Southlake Dr Unit D1
- 2211 S Kirkwood Rd Unit 22
- 2211 S Kirkwood Rd Unit 49
- 2211 S Kirkwood Rd Unit 35
- 2211 S Kirkwood Rd Unit 9
- 2211 S Kirkwood Rd Unit 23
- 2211 S Kirkwood Rd Unit 26
- 2211 S Kirkwood Rd Unit 1
- 2211 S Kirkwood Rd Unit 19
- 2211 S Kirkwood Rd Unit 69
- 2211 S Kirkwood Rd Unit 11
- 2211 S Kirkwood Rd Unit 51
- 2277 S Kirkwood Rd Unit 914
- 2277 S Kirkwood Rd Unit 304
- 2277 S Kirkwood Rd Unit 911
- 2277 S Kirkwood Rd Unit 906
- 2211 S Kirkwood Rd Unit 17
- 2211 S Kirkwood Rd Unit 19
- 2211 S Kirkwood Rd Unit 8
- 2211 S Kirkwood Rd Unit 62
- 2277 S Kirkwood Rd Unit 913
- 2303 Cherry Bend Dr
- 2277 S Kirkwood Rd Unit 708
- 2277 S Kirkwood Rd Unit 904
- 11804 Westmere Dr
- 2410 S Kirkwood Rd
- 11623 Waldemar Dr
- 2475 Gray Fall Dr
- 2107 Shadowbriar Dr
- 2007 Shadowbriar Dr
- 2283 Woodland Springs St
- 1703 Westmere Ct
- 12134 Ella Lee Ln
- 1707 Valley Vista Dr
- 11614 Village Place Dr Unit 337
- 2391 Crescent Park Dr Unit 213







