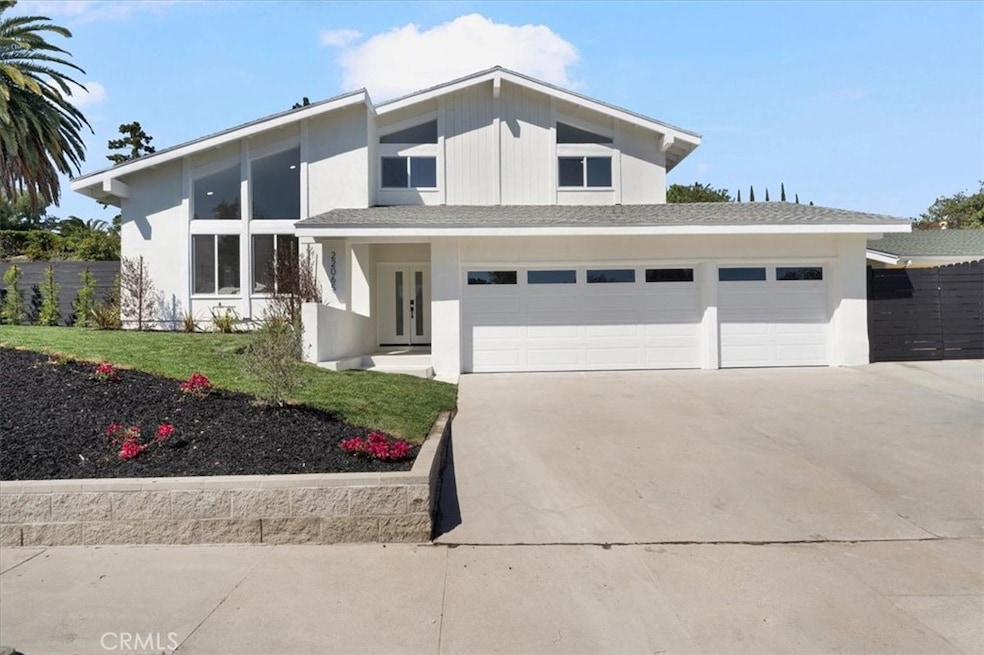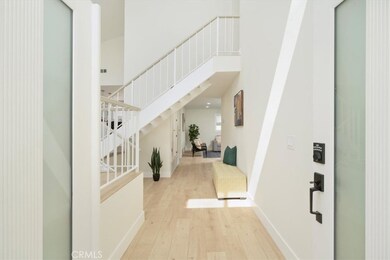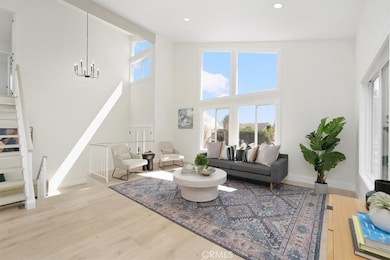
22065 Rayen St Canoga Park, CA 91304
Highlights
- In Ground Pool
- Main Floor Bedroom
- Neighborhood Views
- Deck
- No HOA
- Covered patio or porch
About This Home
As of April 2025Welcome to a stunning four bedroom 3 bathroom home that blends luxury and modern amenities. . Nestled in a sought after neighborhood on a cul-de-sac street, with an expansive backyard which boasts a tranquil pool and spa. As you step inside you are greeted by a formal entry leading to the grand living and dining room with vaulted ceilings. The beautifully remodeled kitchen and breakfast island overlook and have direct access to the backyard. A few steps downstairs brings you to the cozy family room featuring sliding doors to the outdoors. Also on this level you will find a bedroom and bath, perfect for guests or a home office. Adjacent is the three car garage. The upstairs has a very spacious primary bedroom with a private deck to enjoy the beautiful outdoors. The en-suite bath has been remodeled with a dual vanity and custom tiled shower and floor. Two additional bedrooms and a full bathroom complete the upper level. Inside are stylish and thoughtful touches throughout including light wood-like laminate flooring, recessed lighting, ceiling fans, dual pane windows, The outdoor living area invite relaxation and provide the perfect setting to enjoy moments with friends and family. Close to top tier schools, Hale Charter Academy, Pomelo Community Charter and Chaminade College Prep. Enjoy nearby hiking trails. Easy access to beaches, shopping at Westfield Topanga, The Village and Calabasas Commons, covering all your dining and shopping needs. Take advantage of this opportunity and experience a wonderful lifestyle this home and neighborhood has to offer.
Last Agent to Sell the Property
Griffin Real Estate, Inc. Brokerage Phone: 949-436-1225 License #01299217 Listed on: 03/26/2025
Last Buyer's Agent
Dan Tursi
Redfin Corporation License #01449959

Home Details
Home Type
- Single Family
Est. Annual Taxes
- $1,951
Year Built
- Built in 1970
Lot Details
- 0.25 Acre Lot
- Density is up to 1 Unit/Acre
- Property is zoned LARE11
Parking
- 3 Car Attached Garage
- Parking Available
- Front Facing Garage
- Two Garage Doors
Interior Spaces
- 1,884 Sq Ft Home
- 2-Story Property
- Family Room
- Neighborhood Views
Kitchen
- Gas Range
- Range Hood
- Dishwasher
- Disposal
Bedrooms and Bathrooms
- 4 Bedrooms | 1 Main Level Bedroom
- Remodeled Bathroom
- 3 Full Bathrooms
- Quartz Bathroom Countertops
- Dual Vanity Sinks in Primary Bathroom
- <<tubWithShowerToken>>
- Walk-in Shower
Laundry
- Laundry Room
- Washer and Gas Dryer Hookup
Pool
- In Ground Pool
- In Ground Spa
Outdoor Features
- Deck
- Covered patio or porch
- Exterior Lighting
Additional Features
- Suburban Location
- Central Heating and Cooling System
Community Details
- No Home Owners Association
Listing and Financial Details
- Tax Lot 93
- Tax Tract Number 28109
- Assessor Parcel Number 2010006017
- $563 per year additional tax assessments
Ownership History
Purchase Details
Home Financials for this Owner
Home Financials are based on the most recent Mortgage that was taken out on this home.Purchase Details
Home Financials for this Owner
Home Financials are based on the most recent Mortgage that was taken out on this home.Purchase Details
Home Financials for this Owner
Home Financials are based on the most recent Mortgage that was taken out on this home.Purchase Details
Similar Homes in the area
Home Values in the Area
Average Home Value in this Area
Purchase History
| Date | Type | Sale Price | Title Company |
|---|---|---|---|
| Grant Deed | $1,349,000 | None Listed On Document | |
| Grant Deed | $905,000 | Provident Title Company | |
| Grant Deed | $780,000 | Ticor Title Company Of Califor | |
| Deed | -- | -- |
Mortgage History
| Date | Status | Loan Amount | Loan Type |
|---|---|---|---|
| Open | $1,350,032 | New Conventional | |
| Previous Owner | $4,000,000 | Credit Line Revolving | |
| Previous Owner | $815,000 | New Conventional |
Property History
| Date | Event | Price | Change | Sq Ft Price |
|---|---|---|---|---|
| 04/29/2025 04/29/25 | Sold | $1,349,000 | 0.0% | $716 / Sq Ft |
| 04/05/2025 04/05/25 | Pending | -- | -- | -- |
| 03/26/2025 03/26/25 | For Sale | $1,349,000 | +72.9% | $716 / Sq Ft |
| 09/17/2024 09/17/24 | Sold | $780,000 | 0.0% | $414 / Sq Ft |
| 09/16/2024 09/16/24 | Pending | -- | -- | -- |
| 09/16/2024 09/16/24 | For Sale | $780,000 | -- | $414 / Sq Ft |
Tax History Compared to Growth
Tax History
| Year | Tax Paid | Tax Assessment Tax Assessment Total Assessment is a certain percentage of the fair market value that is determined by local assessors to be the total taxable value of land and additions on the property. | Land | Improvement |
|---|---|---|---|---|
| 2024 | $1,951 | $122,766 | $33,382 | $89,384 |
| 2023 | $1,922 | $120,360 | $32,728 | $87,632 |
| 2022 | $1,850 | $118,001 | $32,087 | $85,914 |
| 2021 | $1,819 | $115,688 | $31,458 | $84,230 |
| 2019 | $1,775 | $112,259 | $30,526 | $81,733 |
| 2018 | $1,574 | $110,059 | $29,928 | $80,131 |
| 2016 | $1,487 | $105,787 | $28,767 | $77,020 |
| 2015 | $1,468 | $104,199 | $28,335 | $75,864 |
| 2014 | $1,483 | $102,158 | $27,780 | $74,378 |
Agents Affiliated with this Home
-
Emily Griffin

Seller's Agent in 2025
Emily Griffin
Griffin Real Estate, Inc.
(951) 547-3500
1 in this area
189 Total Sales
-
D
Buyer's Agent in 2025
Dan Tursi
Redfin Corporation
-
Sharlene Duzick

Seller's Agent in 2024
Sharlene Duzick
NextHome Real Estate Rockstars
(661) 713-7365
1 in this area
62 Total Sales
Map
Source: California Regional Multiple Listing Service (CRMLS)
MLS Number: IG25058364
APN: 2010-006-017
- 22137 Gresham St
- 22114 Londelius St
- 8944 Megan Ave
- 8972 Megan Ave
- 22235 Parthenia St
- 8718 Delmonico Ave
- 22017 Bryant St
- 9126 Foster Ln
- 22110 Michale St
- 8601 Rudnick Ave
- 21709 Napa St
- 8554 Owensmouth Ave
- 8479 Moorcroft Ave
- 8464 Moorcroft Ave
- 8601 International Ave Unit 166
- 8601 International Ave Unit 266
- 8601 International Ave Unit 178
- 8601 International Ave Unit 236
- 8601 International Ave Unit 271
- 8601 International Ave Unit 237






