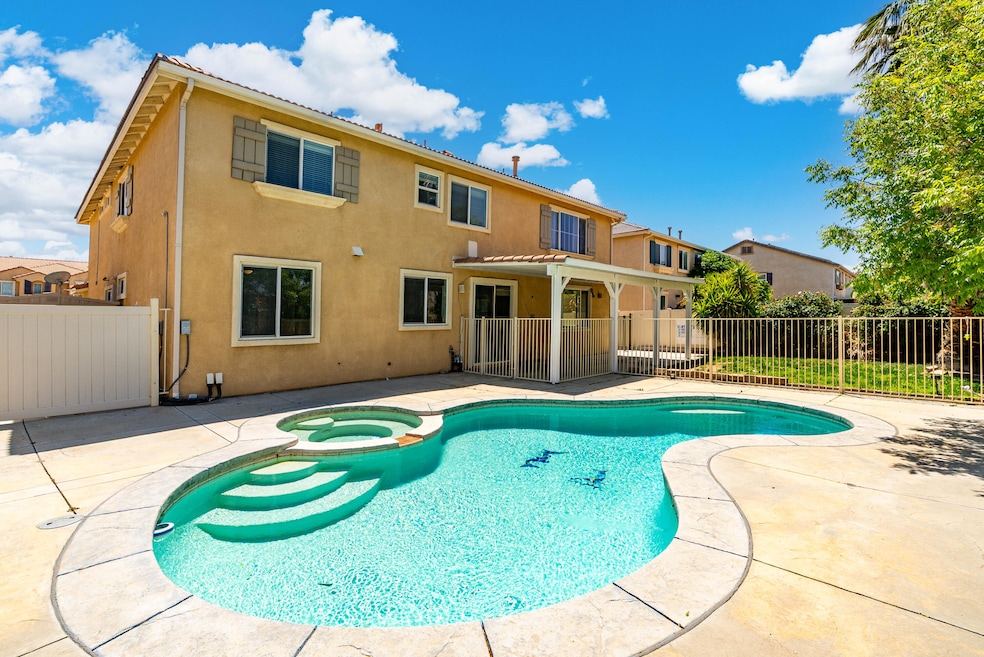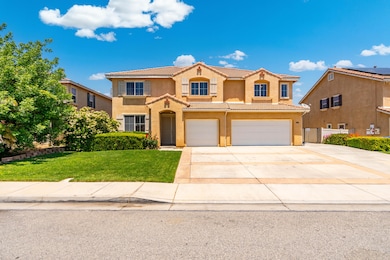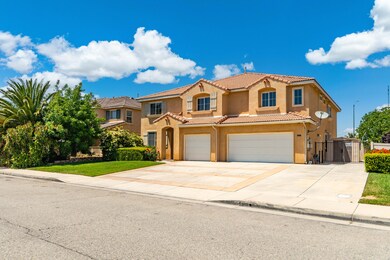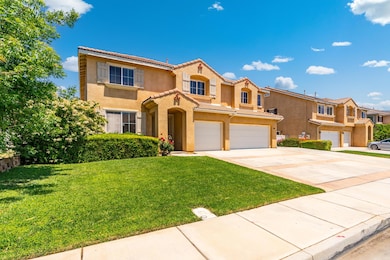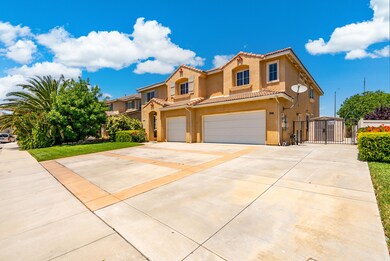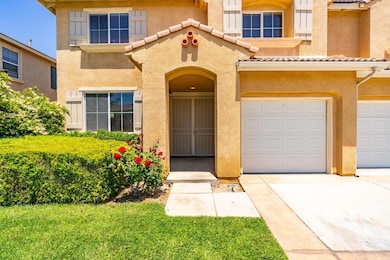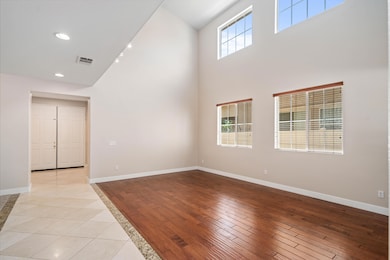
2207 Cork Oak St Palmdale, CA 93551
West Palmdale NeighborhoodEstimated payment $5,829/month
Highlights
- Gunite Pool
- Traditional Architecture
- No HOA
- Fireplace in Primary Bedroom
- Loft
- Den
About This Home
Grand 5-Bedroom Home with Loft, Office, Pool & Spa - 4,400 Sq Ft of Luxury Living with Prepaid Solar!Welcome to your dream home that combines elegance, functionality, and resort-style living. Featuring 5 spacious bedrooms, 4 full bathrooms, a dedicated office, and an oversized loft, this stunning two-story property offers the ideal layout for families, entertainers, or anyone craving space and comfort.Step through the front door and immediately feel the grandeur with soaring high ceilings that continue throughout both levels of the home. The formal living room is a showstopper with dramatic two-story ceilings and abundant natural light, while the formal dining room offers the perfect setting for holiday gatherings or dinner parties.The heart of the home is the gourmet kitchen, beautifully designed with granite countertops, an oversized center island, walk-in pantry, double oven and incredible storage. It opens seamlessly into the family room, creating a warm and connected living space perfect for entertaining or everyday life.A full bedroom and bathroom downstairs make an ideal guest suite or in-law quarters, offering privacy and convenience. Upstairs, you'll find a huge open loft, perfect for a media room or game area.The luxurious primary suite is a true retreat, featuring a double-door entry, a cozy fireplace, and a large walk-in closet with custom built-ins. An attached bonus room adds even more flexibility perfect for a private gym, nursery, or home sanctuary.Upstairs also includes a secondary bedroom with a private en-suite, a spacious hall bathroom with dual sinks, and an exceptionally large fifth bedroom, nearly apartment-sized, ideal for teens or extended family.Step outside into your private backyard paradise, where you'll find a sparkling in-ground pool and spa with etched dolphin designs, covered patio and blockwall fencing.Additional upgrades include fresh new carpet and interior paint, elegant marble flooring, and prepaid solar power.
Listing Agent
Berkshire Hathaway HomeServices Troth, REALTORS License #01295511 Listed on: 05/21/2025

Open House Schedule
-
Sunday, June 01, 202512:00 to 3:00 pm6/1/2025 12:00:00 PM +00:006/1/2025 3:00:00 PM +00:00Add to Calendar
Home Details
Home Type
- Single Family
Est. Annual Taxes
- $13,902
Year Built
- Built in 2006
Lot Details
- 8,712 Sq Ft Lot
- Block Wall Fence
- Rectangular Lot
- Front Yard Sprinklers
- Property is zoned PDR17000
Parking
- 3 Car Garage
Home Design
- Traditional Architecture
- Concrete Foundation
- Tile Roof
- Wood Siding
- Stucco
Interior Spaces
- 4,469 Sq Ft Home
- Gas Fireplace
- Family Room with Fireplace
- Formal Dining Room
- Den
- Loft
Kitchen
- Breakfast Bar
- Double Oven
- Gas Range
- Dishwasher
- Disposal
Flooring
- Carpet
- Tile
Bedrooms and Bathrooms
- 5 Bedrooms
- Fireplace in Primary Bedroom
- 4 Full Bathrooms
Laundry
- Laundry Room
- Laundry on lower level
Pool
- Gunite Pool
- Gunite Spa
Additional Features
- Solar owned by seller
- Covered patio or porch
- Sewer in Street
Community Details
- No Home Owners Association
- Association fees include - see remarks
Listing and Financial Details
- Assessor Parcel Number 3003-098-011
Map
Home Values in the Area
Average Home Value in this Area
Tax History
| Year | Tax Paid | Tax Assessment Tax Assessment Total Assessment is a certain percentage of the fair market value that is determined by local assessors to be the total taxable value of land and additions on the property. | Land | Improvement |
|---|---|---|---|---|
| 2024 | $13,902 | $842,300 | $297,400 | $544,900 |
| 2023 | $12,253 | $713,500 | $251,900 | $461,600 |
| 2022 | $11,785 | $696,100 | $245,800 | $450,300 |
| 2021 | $10,318 | $583,100 | $205,900 | $377,200 |
| 2019 | $9,921 | $558,000 | $197,000 | $361,000 |
| 2018 | $9,280 | $508,000 | $179,000 | $329,000 |
| 2017 | $8,526 | $448,500 | $158,000 | $290,500 |
| 2016 | $8,279 | $448,500 | $158,000 | $290,500 |
| 2015 | $7,534 | $386,300 | $136,100 | $250,200 |
| 2014 | $7,494 | $386,300 | $136,100 | $250,200 |
Property History
| Date | Event | Price | Change | Sq Ft Price |
|---|---|---|---|---|
| 05/21/2025 05/21/25 | For Sale | $879,900 | -- | $197 / Sq Ft |
Purchase History
| Date | Type | Sale Price | Title Company |
|---|---|---|---|
| Grant Deed | $640,000 | First American Title Co La |
Mortgage History
| Date | Status | Loan Amount | Loan Type |
|---|---|---|---|
| Previous Owner | $511,650 | Purchase Money Mortgage |
Similar Homes in Palmdale, CA
Source: Greater Antelope Valley Association of REALTORS®
MLS Number: 25003904
APN: 3003-098-011
- 12 W Avenue p8
- 2151 Cork Oak St
- 39240 Gunsmoke Ct
- 39112 Silverberry Ln
- 2012 Comstock Ct
- 39202 Nicole Dr
- 2330 W Avenue p12
- 1847 Vincent Dr
- 1824 Vincent Dr
- 1839 Vincent Dr
- 20th St W and Vincent Dr
- 20th St W and Vincent Dr
- 1879 Vincent Dr
- 2319 Desert Agave St
- 39243 Nicole Dr
- 2330 Desert Agave St
- 39356 Nicole Dr
- 39360 Longhorn Ct
- 1840 Vincent Dr
- 1848 Vincent Dr
