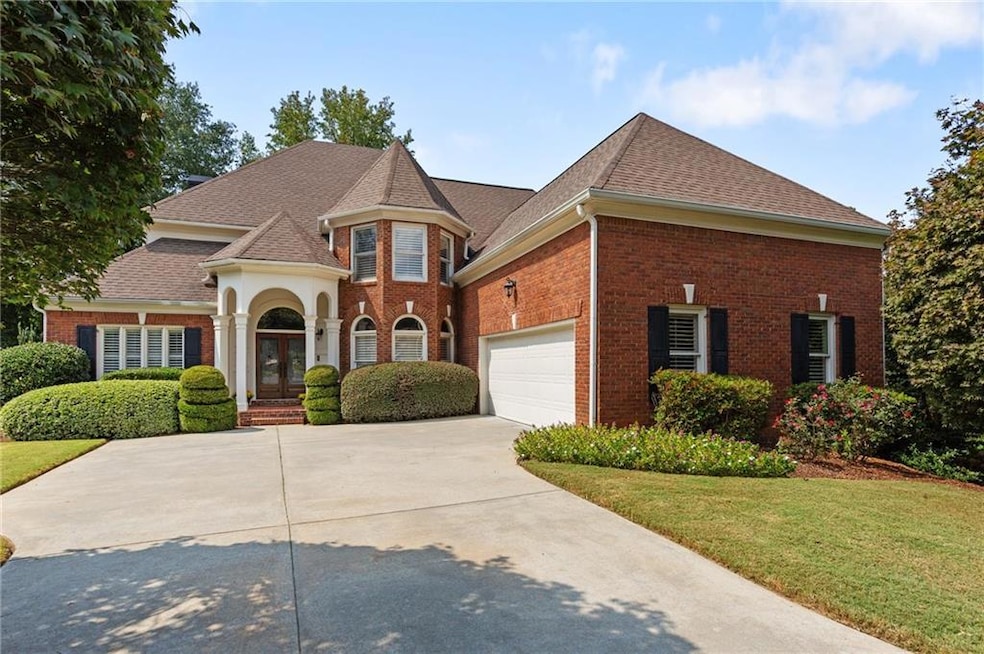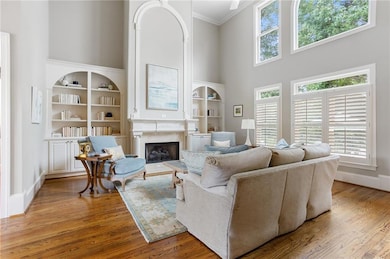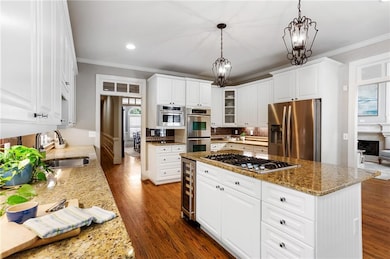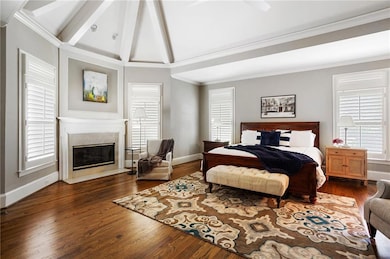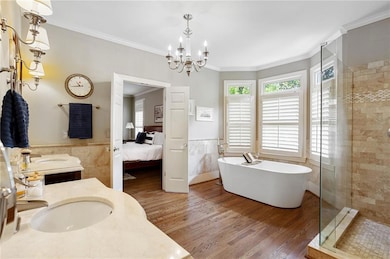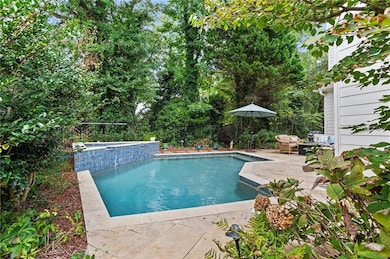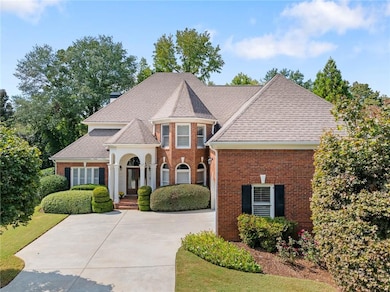2207 Iron Gate Dr SE Smyrna, GA 30080
Estimated payment $6,346/month
Highlights
- Pool and Spa
- Gated Community
- Fireplace in Primary Bedroom
- Nickajack Elementary School Rated A-
- Dining Room Seats More Than Twelve
- Property is near public transit
About This Home
Are you looking for that ideal layout with the primary bedroom on the main and 4 huge bedrooms upstairs? This is it. Located in The Gates at Vinings, Smyrna's exclusive gated enclave, this stunning brick residence offers all of the features that today’s lifestyle demands. Step inside to be wowed by gleaming hardwood floors and soaring ceilings that flow throughout much of the main level. The vaulted great room sets the tone for effortless entertaining, while the oversized dining room and dedicated office/formal living room provide space for both gatherings and productivity. At the heart of the home, the chef’s kitchen impresses with crisp white cabinetry, granite countertops, double ovens, and a built-in wine cooler. Just beyond, the vaulted keeping room with its stone fireplace invites cozy evenings. The primary suite on the main level is a true retreat, offering a spa-like bath with soaking tub, custom shower, water closet, and dual vanities. The large walk-in closet ensures room for even the most extensive wardrobes. From the main level, step outside to your private oasis—complete with a sparkling pool and hot tub—or stroll around to enjoy green space tucked behind the home. Upstairs you'll find four oversized bedrooms: two with hardwood floors and en-suite baths, and two sharing a Jack-and-Jill bath. Don’t miss the ample storage spaces thoughtfully included throughout the upstairs level. The finished terrace level offers endless flexibility, whether for a sitting area, pool table, or media space. With plumbing already stubbed, adding a bath is a breeze. When you’re ready to enjoy even more outdoor space, the neighborhood park is just a short walk away. Perfectly located near Vinings, Ivy Walk, West Village, and Smyrna Market Village, with quick access to I-285, this property is luxury living in one of Smyrna’s most desirable neighborhoods. Houses don’t turn over here very often!
Home Details
Home Type
- Single Family
Est. Annual Taxes
- $1,167
Year Built
- Built in 1999
Lot Details
- 0.27 Acre Lot
- Cul-De-Sac
- Wrought Iron Fence
- Landscaped
- Level Lot
- Private Yard
HOA Fees
- $175 Monthly HOA Fees
Parking
- 2 Car Garage
- Parking Accessed On Kitchen Level
- Side Facing Garage
- Driveway Level
Home Design
- Traditional Architecture
- Composition Roof
- Three Sided Brick Exterior Elevation
- Concrete Perimeter Foundation
Interior Spaces
- 4,121 Sq Ft Home
- 3-Story Property
- Bookcases
- Crown Molding
- Cathedral Ceiling
- Recessed Lighting
- Fireplace With Glass Doors
- Gas Log Fireplace
- Double Pane Windows
- Plantation Shutters
- Wood Frame Window
- Two Story Entrance Foyer
- Great Room with Fireplace
- 3 Fireplaces
- Dining Room Seats More Than Twelve
- Formal Dining Room
- Home Office
- Keeping Room with Fireplace
- Neighborhood Views
Kitchen
- Eat-In Kitchen
- Double Oven
- Gas Cooktop
- Microwave
- Dishwasher
- Kitchen Island
- Stone Countertops
- White Kitchen Cabinets
- Disposal
Flooring
- Wood
- Carpet
Bedrooms and Bathrooms
- Oversized primary bedroom
- 5 Bedrooms | 1 Primary Bedroom on Main
- Fireplace in Primary Bedroom
- Walk-In Closet
- Dual Vanity Sinks in Primary Bathroom
- Separate Shower in Primary Bathroom
- Soaking Tub
Laundry
- Laundry Room
- Laundry on main level
- Dryer
- Washer
- Sink Near Laundry
Finished Basement
- Partial Basement
- Interior Basement Entry
- Stubbed For A Bathroom
- Crawl Space
- Natural lighting in basement
Pool
- Pool and Spa
- In Ground Pool
- Gas Heated Pool
- Waterfall Pool Feature
Outdoor Features
- Patio
Location
- Property is near public transit
- Property is near schools
- Property is near shops
- Property is near the Beltline
Schools
- Nickajack Elementary School
- Campbell Middle School
- Campbell High School
Utilities
- Central Heating and Cooling System
- Underground Utilities
- 220 Volts
- Phone Available
- Cable TV Available
Listing and Financial Details
- Assessor Parcel Number 17062300560
Community Details
Overview
- The Gates At Vinings Subdivision
- Rental Restrictions
Recreation
- Trails
Security
- Gated Community
Map
Home Values in the Area
Average Home Value in this Area
Tax History
| Year | Tax Paid | Tax Assessment Tax Assessment Total Assessment is a certain percentage of the fair market value that is determined by local assessors to be the total taxable value of land and additions on the property. | Land | Improvement |
|---|---|---|---|---|
| 2025 | $1,167 | $415,616 | $112,000 | $303,616 |
| 2024 | $1,167 | $399,060 | $112,000 | $287,060 |
| 2023 | $1,015 | $399,060 | $112,000 | $287,060 |
| 2022 | $1,167 | $399,060 | $112,000 | $287,060 |
| 2021 | $1,202 | $266,280 | $72,000 | $194,280 |
| 2020 | $1,202 | $266,280 | $72,000 | $194,280 |
| 2019 | $1,202 | $266,280 | $72,000 | $194,280 |
| 2018 | $1,202 | $266,280 | $72,000 | $194,280 |
| 2017 | $965 | $245,756 | $68,000 | $177,756 |
| 2016 | $974 | $238,644 | $68,000 | $170,644 |
| 2015 | $1,056 | $222,644 | $52,000 | $170,644 |
| 2014 | $1,078 | $206,152 | $0 | $0 |
Property History
| Date | Event | Price | List to Sale | Price per Sq Ft | Prior Sale |
|---|---|---|---|---|---|
| 10/31/2025 10/31/25 | Price Changed | $1,150,000 | -1.7% | $279 / Sq Ft | |
| 09/05/2025 09/05/25 | For Sale | $1,170,000 | +125.0% | $284 / Sq Ft | |
| 02/01/2013 02/01/13 | Sold | $520,000 | -11.1% | $114 / Sq Ft | View Prior Sale |
| 01/02/2013 01/02/13 | Pending | -- | -- | -- | |
| 12/23/2012 12/23/12 | For Sale | $585,000 | +58.1% | $128 / Sq Ft | |
| 02/09/2012 02/09/12 | Sold | $370,000 | -13.9% | $81 / Sq Ft | View Prior Sale |
| 01/24/2012 01/24/12 | Pending | -- | -- | -- | |
| 11/30/2011 11/30/11 | For Sale | $429,731 | -- | $94 / Sq Ft |
Purchase History
| Date | Type | Sale Price | Title Company |
|---|---|---|---|
| Warranty Deed | -- | None Listed On Document | |
| Warranty Deed | $520,000 | -- | |
| Warranty Deed | $370,000 | -- | |
| Warranty Deed | $430,000 | -- |
Mortgage History
| Date | Status | Loan Amount | Loan Type |
|---|---|---|---|
| Previous Owner | $412,000 | New Conventional | |
| Previous Owner | $349,712 | FHA |
Source: First Multiple Listing Service (FMLS)
MLS Number: 7652282
APN: 17-0623-0-056-0
- 4060 Laurel Ridge Trail SE
- 1910 Cooper Landing Dr SE
- 1914 Cooper Landing Dr SE
- 4201 Charleston Trail SE
- 4266 Cabretta Dr SE
- 4287 Cabretta Dr SE
- 4289 Laurel Creek Ct SE Unit 10
- 4059 Vinings Mill Trail SE
- 4430 Wilkerson Manor Dr SE
- 4428 Wilkerson Manor Dr SE Unit 6
- 4051 Ridgehurst Dr SE
- 4392 Paces Point Cir SE
- 2027 Cooper Lake Dr SE
- 4343 Ivy Glen Ct SE
- 4368 Laurel Cir SE
- 4089 Thorndale Ln SE Unit 13
- 1840 Cooper Lake Dr SE
- 4059 Charleston Ct SE
- 4228 Laurel Creek Ct SE Unit 6
- 4541 Coopers Creek Place SE
- 4543 Coopers Creek Place SE
- 4542 Coopers Creek Place SE
- 4375 Coopers Creek Dr SE
- 3850 Glenhurst Dr SE
- 2105 Monhegan Way SE Unit 13
- 4556 Coopers Creek Place SE
- 4560 Coopers Creek Place SE
- 4521 Coopers Creek Cir SE
- 4523 Coopers Creek Cir SE
- 4395 Coopers Creek Dr SE
- 4429 Coopers Creek Dr SE
- 1202 Wexford Hills Pkwy SE
- 4560 Mikajack Dr SE
- 2456 Tyne Terrace SE
- 4545 Chelton Ct SE
- 2011 Chelton Way SE
