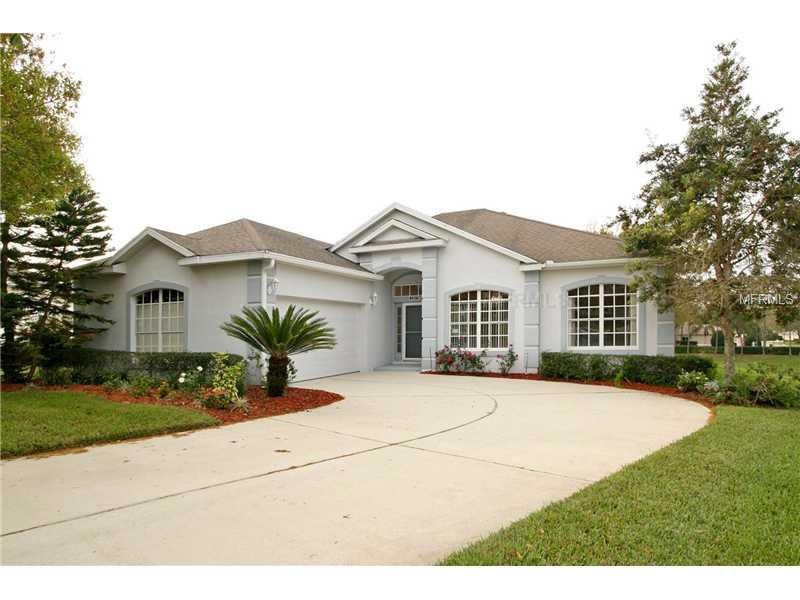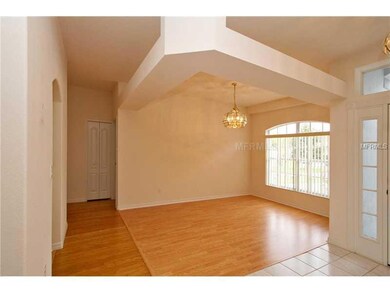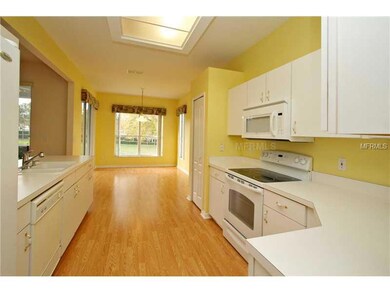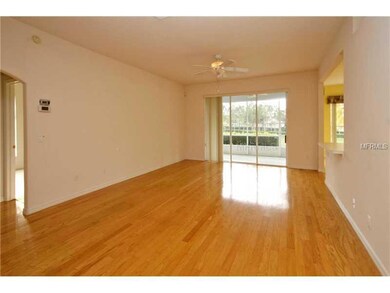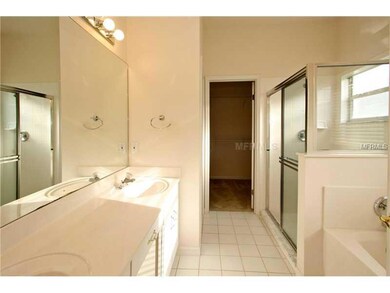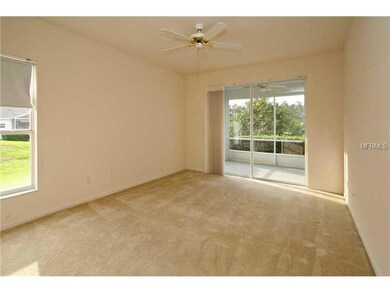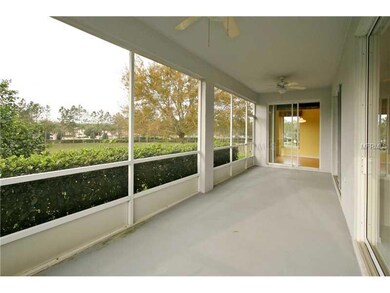
2207 Kingsmill Way Clermont, FL 34711
Kings Ridge NeighborhoodEstimated Value: $376,000 - $390,519
Highlights
- Golf Course Community
- Heated Indoor Pool
- Gated Community
- Fitness Center
- Senior Community
- 0.28 Acre Lot
About This Home
As of April 2013Great Buying Opportunity -Estate sale -Seller Motivated. House sits on a large pie shaped lot in a private cul-de-sac and back is totally open - No Rear Neighbors. This St.Laurent is a must see. The popular model features two Bedrooms, two Baths, Den (or 3rd bedroom), Great room, Dining room, large Kitchen with Dinette, Foyer, Inside utility, Screened lanai, an over sized two car Garage and the ever popular raised ceilings with plant shelves. Flooring includes carpet in both bedrooms and den, kitchen / Dinette and dining room have laminate, hallway and family room have hard wood and there is tile in the wet areas. Master bath has dual sinks, separate tub and shower and large walk-in closet. Kitchen appliances are in like new condition with the refrigerator and washer/dryer less than two years old. And don't forget the AC system which was purchased in 2010. All blind, drape and window packages remain. Ceiling fans and smoke detector are located throughout the house along with a home security system. Also featured is a very private screened lanai with a wide open view and no rear neighbors and has access from three separate sets of sliders. HOA dues include entry gates,escrow reserves, basic cable complete lawn care,and use of a all the facilities of the multi-dollar clubhouse. Clubhouse features plays, movies, dances and more. Location is close to shopping,banks,doctors,etc. And don't forget the two 18 hole golf courses. Give me a call to show.
PHILLIPS & ASSOCIATES REAL ESTATE INC License #474789 Listed on: 01/13/2013
Home Details
Home Type
- Single Family
Est. Annual Taxes
- $1,558
Year Built
- Built in 1997
Lot Details
- 0.28 Acre Lot
- Oversized Lot
- Gentle Sloping Lot
HOA Fees
- $317 Monthly HOA Fees
Parking
- 2 Car Attached Garage
- Oversized Parking
- Rear-Facing Garage
- Side Facing Garage
- Garage Door Opener
- Open Parking
Home Design
- Contemporary Architecture
- Slab Foundation
- Shingle Roof
- Block Exterior
- Stucco
Interior Spaces
- 1,794 Sq Ft Home
- Open Floorplan
- High Ceiling
- Ceiling Fan
- Blinds
- Rods
- Great Room
- Breakfast Room
- Formal Dining Room
- Inside Utility
Kitchen
- Range
- Recirculated Exhaust Fan
- Microwave
- Dishwasher
- Disposal
Flooring
- Wood
- Carpet
- Laminate
- Ceramic Tile
Bedrooms and Bathrooms
- 2 Bedrooms
- Primary Bedroom on Main
- Split Bedroom Floorplan
- Walk-In Closet
- 2 Full Bathrooms
Laundry
- Dryer
- Washer
Home Security
- Security System Owned
- Fire and Smoke Detector
Pool
- Heated Indoor Pool
- Saltwater Pool
- Spa
Utilities
- Central Air
- Heat Pump System
- Electric Water Heater
- Private Sewer
- Cable TV Available
Additional Features
- Reclaimed Water Irrigation System
- City Lot
Listing and Financial Details
- Down Payment Assistance Available
- Homestead Exemption
- Visit Down Payment Resource Website
- Tax Lot 27400
- Assessor Parcel Number 04-23-26-080500027400
Community Details
Overview
- Senior Community
- Association fees include cable TV, community pool, escrow reserves fund, maintenance structure, ground maintenance, private road, recreational facilities, security
- Huntington At Kings Ridge Ph 2 Subdivision
- Association Owns Recreation Facilities
- The community has rules related to deed restrictions
Recreation
- Golf Course Community
- Tennis Courts
- Recreation Facilities
- Shuffleboard Court
- Fitness Center
- Community Pool
- Community Spa
Security
- Security Service
- Gated Community
Ownership History
Purchase Details
Home Financials for this Owner
Home Financials are based on the most recent Mortgage that was taken out on this home.Purchase Details
Purchase Details
Purchase Details
Home Financials for this Owner
Home Financials are based on the most recent Mortgage that was taken out on this home.Similar Homes in Clermont, FL
Home Values in the Area
Average Home Value in this Area
Purchase History
| Date | Buyer | Sale Price | Title Company |
|---|---|---|---|
| Johnson Eric B | $152,900 | Metes & Bounds Title Company | |
| Goldberg William | -- | Attorney | |
| Goldberg William | $160,000 | Southern Title Holding Co Ll | |
| Lee Steve S | $128,100 | -- |
Mortgage History
| Date | Status | Borrower | Loan Amount |
|---|---|---|---|
| Open | Johnson Eric B | $105,700 | |
| Closed | Johnson Eric B | $137,610 | |
| Previous Owner | Lee Steve S | $96,000 |
Property History
| Date | Event | Price | Change | Sq Ft Price |
|---|---|---|---|---|
| 04/10/2013 04/10/13 | Sold | $152,900 | -4.4% | $85 / Sq Ft |
| 02/05/2013 02/05/13 | Pending | -- | -- | -- |
| 01/13/2013 01/13/13 | For Sale | $160,000 | -- | $89 / Sq Ft |
Tax History Compared to Growth
Tax History
| Year | Tax Paid | Tax Assessment Tax Assessment Total Assessment is a certain percentage of the fair market value that is determined by local assessors to be the total taxable value of land and additions on the property. | Land | Improvement |
|---|---|---|---|---|
| 2025 | $2,188 | $177,470 | -- | -- |
| 2024 | $2,188 | $177,470 | -- | -- |
| 2023 | $2,188 | $167,300 | $0 | $0 |
| 2022 | $2,113 | $162,430 | $0 | $0 |
| 2021 | $1,990 | $157,706 | $0 | $0 |
| 2020 | $1,970 | $155,529 | $0 | $0 |
| 2019 | $2,001 | $152,033 | $0 | $0 |
| 2018 | $1,911 | $149,199 | $0 | $0 |
| 2017 | $1,872 | $146,131 | $0 | $0 |
| 2016 | $1,857 | $143,126 | $0 | $0 |
| 2015 | $1,898 | $142,132 | $0 | $0 |
| 2014 | $1,848 | $141,004 | $0 | $0 |
Agents Affiliated with this Home
-
Ron Phillips

Buyer's Agent in 2013
Ron Phillips
PHILLIPS & ASSOCIATES REAL ESTATE INC
(407) 325-3536
57 in this area
65 Total Sales
Map
Source: Stellar MLS
MLS Number: G4690531
APN: 04-23-26-0805-000-27400
- 2205 Stonebridge Way
- 2112 Saint Ives Ct
- 3708 Fairfield Dr
- 3914 Scarborough Ct
- 3785 Avon Ct
- 2310 Grasmere Cir
- 3667 Kingswood Ct
- 3817 Doune Way
- 3614 Kingswood Ct
- 3661 Kingswood Ct
- 3637 Hawkshead Dr
- 3918 Doune Way
- 3812 Westerham Dr
- 2409 Twickingham Ct
- 3708 Doune Way
- 3706 Doune Way
- 3507 Tenby Cir
- 3713 Doune Way
- 3827 Westerham Dr
- 3905 Westerham Dr
- 2207 Kingsmill Way
- 2209 Kingsmill Way
- 2205 Kingsmill Way
- 3910 Allamanda Ct
- 2211 Kingsmill Way
- 3912 Allamanda Ct
- 3908 Allamanda Ct
- 3906 Allamanda Ct
- 2213 Kingsmill Way
- 2114 Kingsmill Way
- 2112 Kingsmill Way
- 3904 Allamanda Ct
- 2204 Kingsmill Way
- 2110 Kingsmill Way
- 3914 Allamanda Ct
- 2206 Kingsmill Way
- 2108 Kingsmill Way
- 3902 Allamanda Ct
- 2208 Kingsmill Way
- 2106 Kingsmill Way
