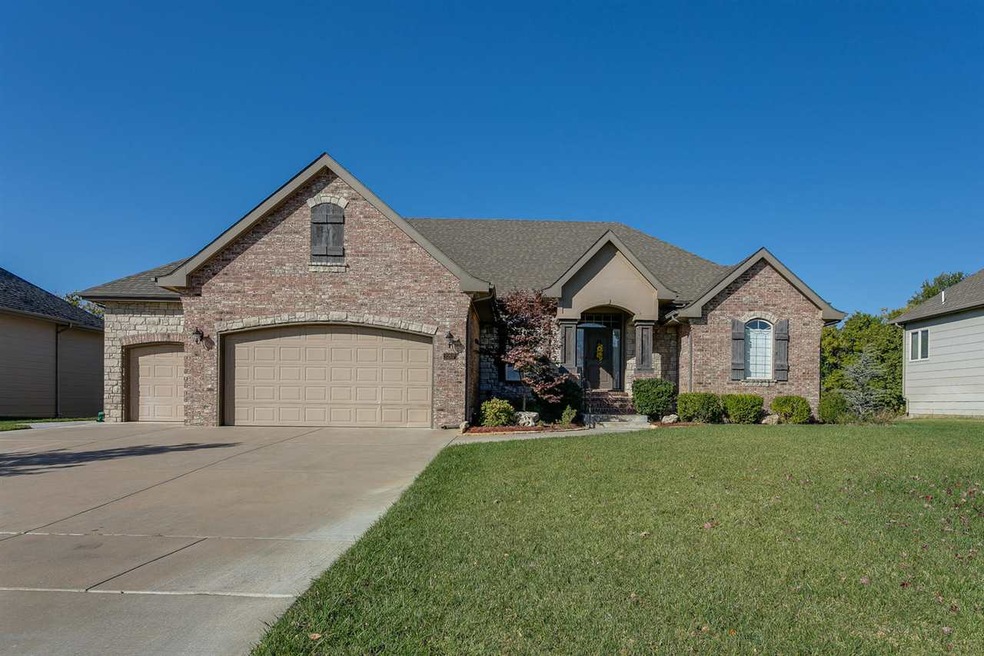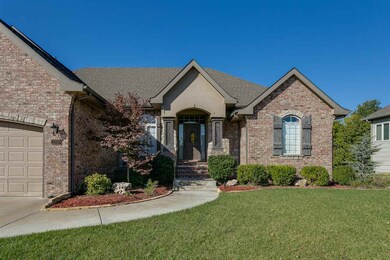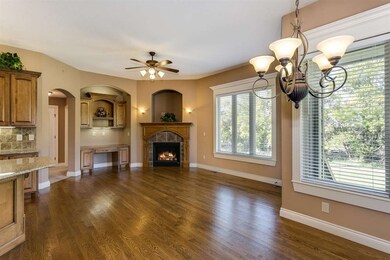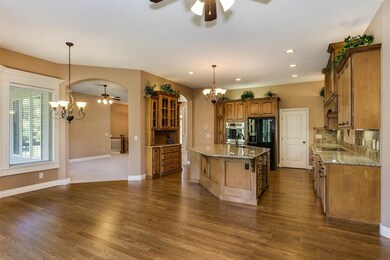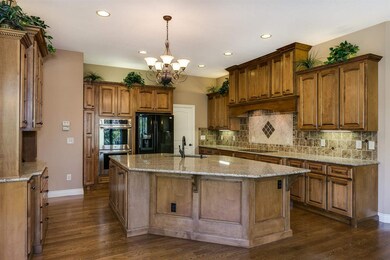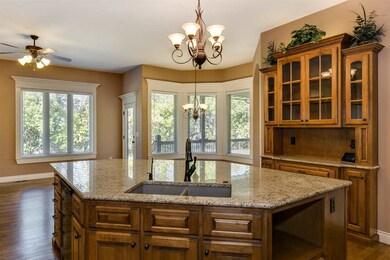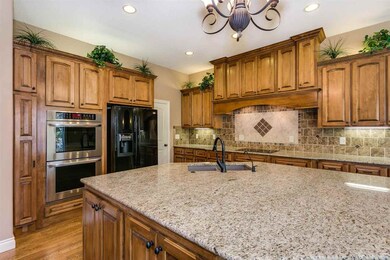
2207 N Stonegate Cir Andover, KS 67002
Estimated Value: $298,000 - $554,000
Highlights
- Community Lake
- Fireplace in Kitchen
- Wood Flooring
- Robert M. Martin Elementary School Rated A
- Ranch Style House
- Community Pool
About This Home
As of December 2016STUNNING AND ELEGANT, THIS GENEROUSLY UPDATED HOME IS ONE OF A KIND! SPRAWLING KITCHEN IS THE HEART OF THE HOME, FEATURING BEAUTIFUL CUSTOM MAPLE CABINETRY, A HUGE GRANITE ISLAND WITH AN EATING BAR, GRANITE COUNTERTOPS AND CUSTOM BACKSPLASH, A LARGE WALK IN PANTRY, A BUILT IN CHINA CABINET, AND NEWER APPLIANCES*GORGEOUS HARDWOOD FLOORS FOLLOW INTO THE OPEN AND BRIGHT HEARTH ROOM OFFERING AN ADDITIONAL EATING SPACE, A GAS FIREPLACE AND A BUILT IN DESK*SPLIT BEDROOM PLAN! DIVINE MASTER SUITE BOASTS PERSONAL DECK ACCESS, A GENEROUS WALK IN CLOSET, AND A STUNNING BATH WITH FRENCH DOORS, HIS AND HERS SINKS, A JACUZZI TUB, AND AN OVERSIZED SHOWER*ENTERTAIN IN STYLE IN THE IMMACULATE WALK OUT BASEMENT FEATURING A RECREATION ROOM WITH AN EXPANSIVE BUILT-IN ENTERTAINMENT CENTER, A STONE FIREPLACE, A GRANITE WET BAR WITH A WINE RACK, AND A CUSTOM PRINCESS PLAYROOM UNDERNEATH THE STAIRS*LUSH BACKYARD OFFERS BOTH A COVERED DECK AND PATIO, AN IRRIGATION WELL, AND A SPRINKLER SYSTEM*SPECIALS PAID OFF! IN THE SOUGHT-AFTER CORNERSTONE SUBDIVISION*METICULOUSLY UPDATED WITH NO DETAIL MISSED AND WITH ITS STUNNING FRENCH COUNTRY DESIGN, THIS HOME HAS IT ALL!
Last Agent to Sell the Property
Graham, Inc., REALTORS License #00022108 Listed on: 10/20/2016
Home Details
Home Type
- Single Family
Est. Annual Taxes
- $5,898
Year Built
- Built in 2006
Lot Details
- 0.34 Acre Lot
- Sprinkler System
HOA Fees
- $43 Monthly HOA Fees
Parking
- 3 Car Attached Garage
Home Design
- Ranch Style House
- Brick or Stone Mason
- Frame Construction
- Composition Roof
Interior Spaces
- Wet Bar
- Built-In Desk
- Ceiling Fan
- Multiple Fireplaces
- Window Treatments
- Family Room
- Formal Dining Room
- Home Office
- Recreation Room with Fireplace
- Wood Flooring
Kitchen
- Breakfast Bar
- Oven or Range
- Microwave
- Dishwasher
- Kitchen Island
- Disposal
- Fireplace in Kitchen
Bedrooms and Bathrooms
- 5 Bedrooms
- Split Bedroom Floorplan
- Walk-In Closet
- 3 Full Bathrooms
- Dual Vanity Sinks in Primary Bathroom
- Separate Shower in Primary Bathroom
Laundry
- Laundry Room
- Laundry on main level
Finished Basement
- Walk-Out Basement
- Basement Fills Entire Space Under The House
- Bedroom in Basement
- Finished Basement Bathroom
- Basement Storage
Home Security
- Home Security System
- Storm Windows
- Storm Doors
Outdoor Features
- Covered Deck
- Covered patio or porch
- Rain Gutters
Schools
- Andover Elementary And Middle School
- Andover High School
Utilities
- Humidifier
- Forced Air Heating and Cooling System
- Heating System Uses Gas
Listing and Financial Details
- Assessor Parcel Number 20015-303-06-0-40-05-007.00
Community Details
Overview
- Association fees include gen. upkeep for common ar
- $150 HOA Transfer Fee
- Cornerstone Subdivision
- Community Lake
Recreation
- Community Playground
- Community Pool
Similar Homes in the area
Home Values in the Area
Average Home Value in this Area
Property History
| Date | Event | Price | Change | Sq Ft Price |
|---|---|---|---|---|
| 12/07/2016 12/07/16 | Sold | -- | -- | -- |
| 11/08/2016 11/08/16 | Pending | -- | -- | -- |
| 10/20/2016 10/20/16 | For Sale | $359,900 | +4.3% | $89 / Sq Ft |
| 08/31/2015 08/31/15 | Sold | -- | -- | -- |
| 07/29/2015 07/29/15 | Pending | -- | -- | -- |
| 07/17/2015 07/17/15 | For Sale | $345,000 | -- | $86 / Sq Ft |
Tax History Compared to Growth
Tax History
| Year | Tax Paid | Tax Assessment Tax Assessment Total Assessment is a certain percentage of the fair market value that is determined by local assessors to be the total taxable value of land and additions on the property. | Land | Improvement |
|---|---|---|---|---|
| 2024 | $94 | $62,093 | $3,756 | $58,337 |
| 2023 | $9,809 | $64,791 | $3,756 | $61,035 |
| 2022 | $9,760 | $52,079 | $2,961 | $49,118 |
| 2021 | $6,985 | $44,654 | $2,961 | $41,693 |
| 2020 | $7,247 | $44,562 | $2,961 | $41,601 |
| 2019 | $6,985 | $42,573 | $2,547 | $40,026 |
| 2018 | $6,765 | $41,412 | $2,736 | $38,676 |
| 2017 | $6,650 | $40,722 | $2,736 | $37,986 |
| 2014 | -- | $323,920 | $23,790 | $300,130 |
Agents Affiliated with this Home
-
Bill J Graham

Seller's Agent in 2016
Bill J Graham
Graham, Inc., REALTORS
(316) 708-4516
18 in this area
707 Total Sales
-
Julia Shetlar

Buyer's Agent in 2016
Julia Shetlar
Berkshire Hathaway PenFed Realty
(316) 650-2423
11 in this area
83 Total Sales
-
Diane Park

Seller's Agent in 2015
Diane Park
Berkshire Hathaway PenFed Realty
(316) 259-3636
2 in this area
105 Total Sales
Map
Source: South Central Kansas MLS
MLS Number: 527128
APN: 303-06-0-40-05-007-00-0
- 2132 N Stonegate Cir
- 704 W Cornerstone Ct
- 2034 N Northridge St
- 1118 W Lakeway Ct
- 1200 W Lakeway Ct
- 1213 W Lakeway Ct
- 1206 W Lakeway Ct
- 1226 W Lakeway Ct
- 336 W Boxthorn Dr
- 330 W Boxthorn Dr
- 325 W Boxthorn
- 328 W Pepper Tree
- 324 W Boxthorn Dr
- 319 W Boxthorn
- 322 W Pepper Tree Rd
- 318 W Boxthorn Dr
- 2442 N Sandstone St
- 313 W Boxthorn
- 316 W Pepper Tree Rd
- 312 W Boxthorn
- 2207 N Stonegate Cir
- 2215 N Stonegate Cir
- 2153 N Stonegate Cir
- 2223 N Stonegate Cir
- 2145 N Stonegate Cir
- 2204 N Stonegate Cir
- 2212 N Stonegate Cir
- 2218 N Stonegate Cir
- 2144 N Stonegate Cir
- 2229 N Stonegate Cir
- 2143 N Stonegate Cir
- 2230 N Stonegate Cir
- 2235 N Stonegate Cir
- 713 W Cornerstone Ct
- 714 W Cornerstone Ct
- 2134 N Stonegate Cir
- 2137 N Stonegate Cir
- 709 W Cornerstone Ct
- 2135 N Stonegate Cir
- 710 W Cornerstone Ct
