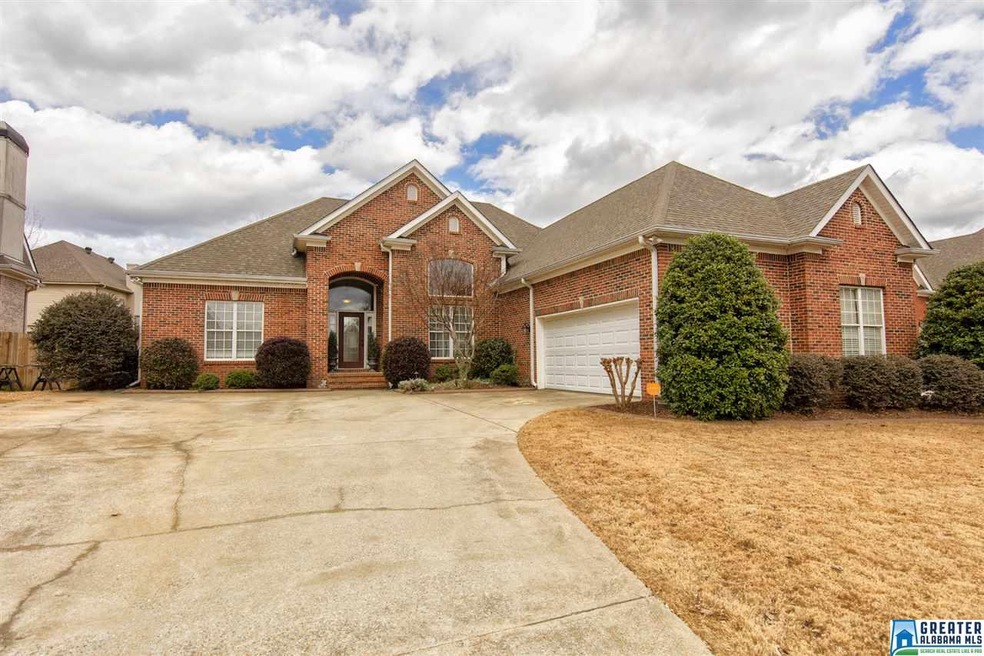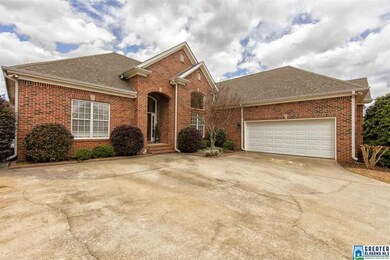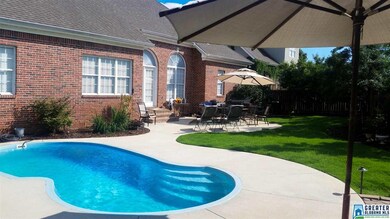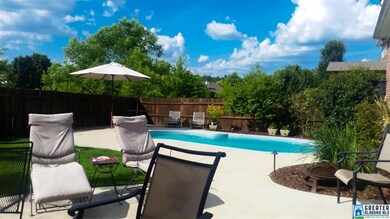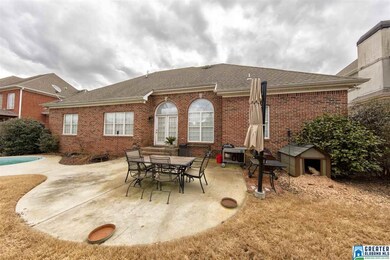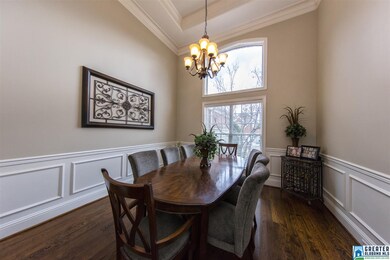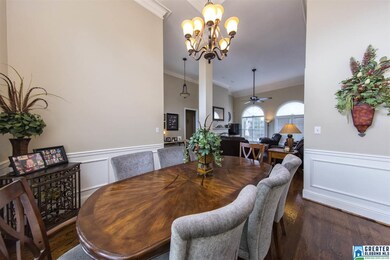
2207 Old Cahaba Place Helena, AL 35080
Estimated Value: $367,000 - $415,122
Highlights
- Community Boat Launch
- In Ground Pool
- Sauna
- Helena Intermediate School Rated A-
- Fishing
- Lake Property
About This Home
As of April 2016Beautiful full brick home located in Old Cahaba neighborhood. Gleaming hardwood flooring in main living areas. Soaring 16 ft. ceiling in the great room with a fireplace. Incredible windows in great room and dining room. Lots of custom crown molding throughout, trey ceilings. Stainless appliances in kitchen. Garage is currently a man cave but furniture can be removed and space returned to a 2 car garage. Walk out to your own backyard oasis, great for entertaining; professionally landscaped. Awesome in-ground pool. Low voltage uplighting, sprinkler system. Just minutes from schools. Neighborhood with many amenities! Must to see and move right in.
Home Details
Home Type
- Single Family
Est. Annual Taxes
- $1,820
Year Built
- 1999
Lot Details
- Fenced Yard
- Sprinkler System
- Few Trees
HOA Fees
- $25 Monthly HOA Fees
Parking
- 2 Car Garage
- Garage on Main Level
- Side Facing Garage
- Driveway
- On-Street Parking
Interior Spaces
- 1.5-Story Property
- Crown Molding
- Smooth Ceilings
- Ceiling Fan
- Recessed Lighting
- Ventless Fireplace
- Self Contained Fireplace Unit Or Insert
- Marble Fireplace
- Gas Fireplace
- Double Pane Windows
- Window Treatments
- Insulated Doors
- Great Room with Fireplace
- Dining Room
- Utility Room in Garage
- Sauna
- Crawl Space
- Pull Down Stairs to Attic
- Home Security System
Kitchen
- Convection Oven
- Electric Oven
- Electric Cooktop
- Stove
- Built-In Microwave
- Dishwasher
- Stainless Steel Appliances
- Laminate Countertops
Flooring
- Wood
- Carpet
- Tile
Bedrooms and Bathrooms
- 4 Bedrooms
- Primary Bedroom on Main
- Split Bedroom Floorplan
- Walk-In Closet
- Hydromassage or Jetted Bathtub
- Bathtub and Shower Combination in Primary Bathroom
- Separate Shower
- Linen Closet In Bathroom
Laundry
- Laundry Room
- Laundry on main level
- Sink Near Laundry
- Washer and Electric Dryer Hookup
Eco-Friendly Details
- ENERGY STAR/CFL/LED Lights
Outdoor Features
- In Ground Pool
- Pond
- Lake Property
- Patio
Utilities
- Forced Air Heating and Cooling System
- Heat Pump System
- Underground Utilities
- Electric Water Heater
Listing and Financial Details
- Assessor Parcel Number 13-4-20-004-030.00
Community Details
Overview
- $13 Other Monthly Fees
- Old Cahaba Association
Amenities
- Clubhouse
Recreation
- Community Boat Launch
- Tennis Courts
- Community Playground
- Fishing
- Park
- Trails
- Bike Trail
Ownership History
Purchase Details
Home Financials for this Owner
Home Financials are based on the most recent Mortgage that was taken out on this home.Purchase Details
Home Financials for this Owner
Home Financials are based on the most recent Mortgage that was taken out on this home.Purchase Details
Purchase Details
Home Financials for this Owner
Home Financials are based on the most recent Mortgage that was taken out on this home.Purchase Details
Home Financials for this Owner
Home Financials are based on the most recent Mortgage that was taken out on this home.Purchase Details
Similar Homes in Helena, AL
Home Values in the Area
Average Home Value in this Area
Purchase History
| Date | Buyer | Sale Price | Title Company |
|---|---|---|---|
| Yildirim Recep | $500 | None Available | |
| Yildirim Recep | $239,900 | None Available | |
| Kelly Lori | $107,000 | None Available | |
| Us Bank National Association | $210,201 | None Available | |
| Lowe John | $249,000 | -- | |
| Spann David M | $210,000 | -- | |
| First Federal Bank | -- | -- |
Mortgage History
| Date | Status | Borrower | Loan Amount |
|---|---|---|---|
| Open | Yildirim Recep | $235,554 | |
| Previous Owner | Kelly Lori | $140,000 | |
| Previous Owner | Kelly Lori | $113,149 | |
| Previous Owner | Lowe John | $199,200 | |
| Previous Owner | Spann David M | $167,000 | |
| Previous Owner | Royal Construction & Development Co Inc | $202,700 | |
| Closed | Lowe John | $37,350 |
Property History
| Date | Event | Price | Change | Sq Ft Price |
|---|---|---|---|---|
| 04/18/2016 04/18/16 | Sold | $239,900 | -4.0% | $86 / Sq Ft |
| 03/12/2016 03/12/16 | Pending | -- | -- | -- |
| 02/01/2016 02/01/16 | For Sale | $249,900 | -- | $90 / Sq Ft |
Tax History Compared to Growth
Tax History
| Year | Tax Paid | Tax Assessment Tax Assessment Total Assessment is a certain percentage of the fair market value that is determined by local assessors to be the total taxable value of land and additions on the property. | Land | Improvement |
|---|---|---|---|---|
| 2024 | $1,820 | $37,140 | $0 | $0 |
| 2023 | $1,656 | $33,800 | $0 | $0 |
| 2022 | $1,445 | $29,480 | $0 | $0 |
| 2021 | $1,395 | $28,460 | $0 | $0 |
| 2020 | $1,310 | $26,740 | $0 | $0 |
| 2019 | $1,247 | $25,440 | $0 | $0 |
| 2017 | $1,177 | $24,020 | $0 | $0 |
| 2015 | $1,085 | $22,980 | $0 | $0 |
| 2014 | $1,021 | $21,680 | $0 | $0 |
Agents Affiliated with this Home
-
Sarah Caiola
S
Seller's Agent in 2016
Sarah Caiola
Iron City Realty, LLC
(205) 515-1598
31 Total Sales
-
Debbie Stallings

Buyer's Agent in 2016
Debbie Stallings
Five Star Real Estate, LLC
(205) 369-9535
2 in this area
22 Total Sales
Map
Source: Greater Alabama MLS
MLS Number: 739659
APN: 13-4-20-1-004-030-000
- 2233 Old Cahaba Place
- 316 Old Cahaba Trail
- 773 Old Cahaba Dr
- 329 Old Cahaba Trail
- 261 Bentmoor Ln
- 971 Old Cahaba Dr
- 450 Bentmoor Way
- 300 Stonecreek Cir
- 552 Old Cahaba Dr
- 483 Old Cahaba Way
- 575 Bentmoor Dr
- 104 Henley Trail
- 653 Bentmoor Dr
- 4112 Old Cahaba Pkwy
- 1732 Gable Way
- 1736 Gable Way
- 2008 Jackson Ln
- 1837 Swann Ln
- 930 Jackson Cir
- 1800 Swann Ln
- 2207 Old Cahaba Place
- 2203 Old Cahaba Place
- 2211 Old Cahaba Place
- 5045 Old Cahaba Ave
- 2217 Old Cahaba Place
- 5041 Old Cahaba Ave
- 2208 Old Cahaba Place
- 2204 Old Cahaba Place
- 2195 Old Cahaba Place
- 1689 Old Cahaba Ct
- 2221 Old Cahaba Place
- 5037 Old Cahaba Ave
- 2200 Old Cahaba Place
- 2216 Old Cahaba Place
- 1690 Old Cahaba Ct
- 2191 Old Cahaba Place
- 2196 Old Cahaba Place
- 1683 Old Cahaba Ct
- 2225 Old Cahaba Place
- 1302 Old Cahaba Trace
